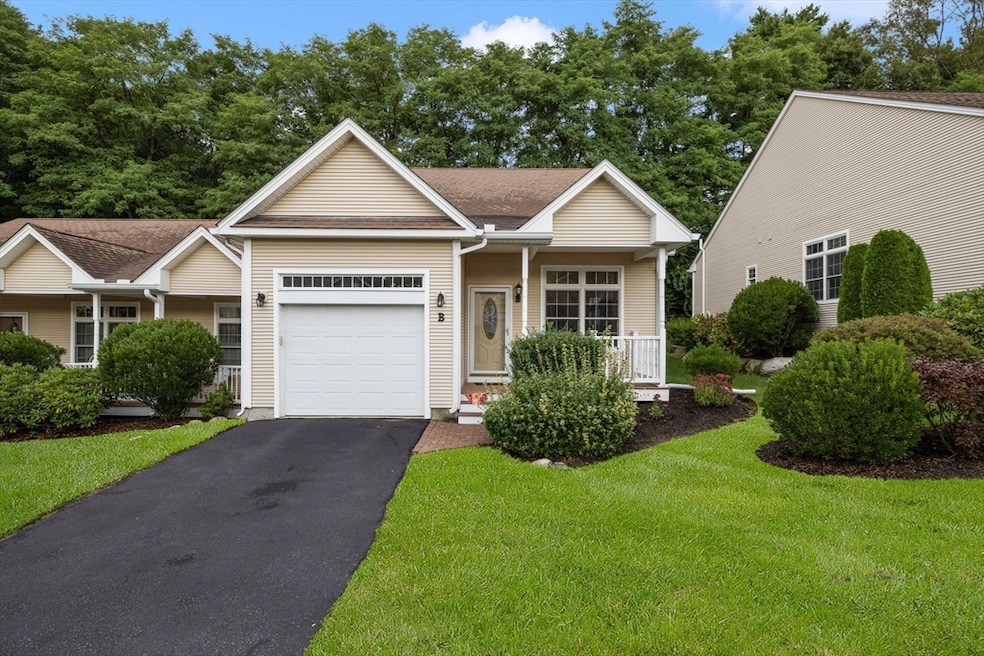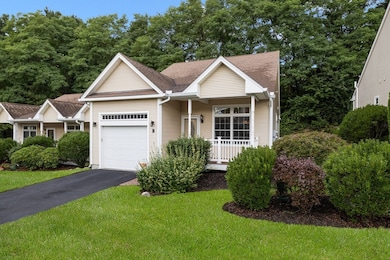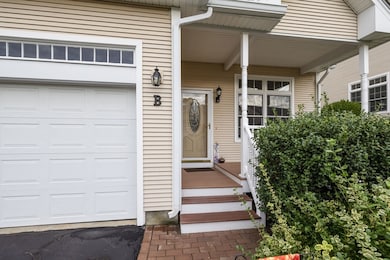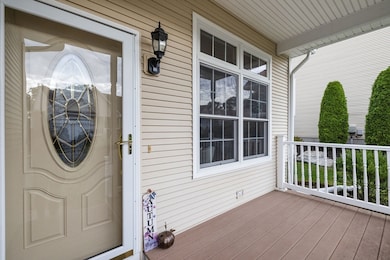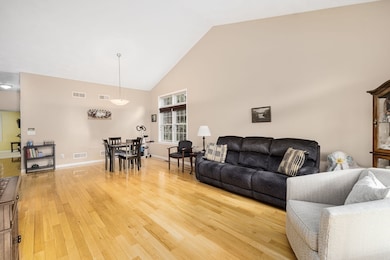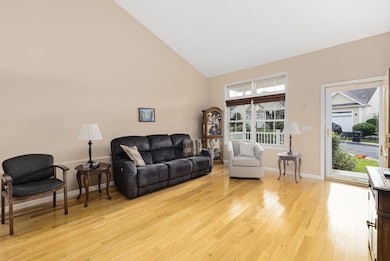145 Smithfield Rd Unit B North Providence, RI 02904
Geneva NeighborhoodEstimated payment $2,984/month
Highlights
- End Unit
- Forced Air Heating and Cooling System
- 3-minute walk to Captain Stephen Olney Memorial Park
- 1 Car Attached Garage
About This Home
NEW PRICE on this immaculate, ONE LEVEL, 2 bed, 2 bath fully updated condo in the quiet and well maintained Captains Overlook complex. Walk into the spacious living space with vaulted ceilings adding an airy, open feel to the living room, while large windows fill the home with natural light. A large, updated kitchen with granite coutertops and stainless steel appliances offers the perfect space for cooking and entertaining. Down the hall is a full bath, bedroom and a large primary bedroom which boasts a private en-suite and a generous walk-in closet, offering plenty of storage. Recent upgrades include a new heating system and hot water tank, ensuring peace of mind and energy efficiency for years to come. With thoughtful updates throughout and a smart layout, this home is truly move-in ready. Reasonable HOA fee also INCLUDES water & sewer amongst refuse removal, landscaping, snow removal & master insurance. Don't miss your chance to own this beautifully maintained unit!
Property Details
Home Type
- Condominium
Est. Annual Taxes
- $5,047
Year Built
- Built in 2005
Lot Details
- End Unit
HOA Fees
- $325 Monthly HOA Fees
Parking
- 1 Car Attached Garage
Home Design
- Entry on the 1st floor
Interior Spaces
- 1,177 Sq Ft Home
- 2-Story Property
- Basement
Bedrooms and Bathrooms
- 2 Bedrooms
- 2 Full Bathrooms
Utilities
- Forced Air Heating and Cooling System
- 1 Cooling Zone
- Heating System Uses Natural Gas
- 100 Amp Service
Community Details
- Association fees include water, sewer, insurance, maintenance structure, ground maintenance, snow removal
- 14 Units
Listing and Financial Details
- Assessor Parcel Number 644134
Map
Home Values in the Area
Average Home Value in this Area
Tax History
| Year | Tax Paid | Tax Assessment Tax Assessment Total Assessment is a certain percentage of the fair market value that is determined by local assessors to be the total taxable value of land and additions on the property. | Land | Improvement |
|---|---|---|---|---|
| 2025 | $6,529 | $371,400 | $0 | $371,400 |
| 2024 | $6,169 | $371,400 | $0 | $371,400 |
| 2023 | $6,169 | $371,400 | $0 | $371,400 |
| 2022 | $5,648 | $247,600 | $0 | $247,600 |
| 2021 | $5,648 | $247,600 | $0 | $247,600 |
| 2020 | $5,648 | $247,600 | $0 | $247,600 |
| 2017 | $5,351 | $204,700 | $0 | $204,700 |
| 2016 | $6,231 | $223,000 | $0 | $223,000 |
| 2015 | $6,231 | $223,000 | $0 | $223,000 |
| 2014 | $6,231 | $223,000 | $0 | $223,000 |
Property History
| Date | Event | Price | List to Sale | Price per Sq Ft | Prior Sale |
|---|---|---|---|---|---|
| 10/22/2025 10/22/25 | For Sale | $425,000 | +63.5% | $361 / Sq Ft | |
| 08/29/2019 08/29/19 | Sold | $259,900 | 0.0% | $221 / Sq Ft | View Prior Sale |
| 07/30/2019 07/30/19 | Pending | -- | -- | -- | |
| 05/30/2019 05/30/19 | For Sale | $259,900 | -- | $221 / Sq Ft |
Purchase History
| Date | Type | Sale Price | Title Company |
|---|---|---|---|
| Warranty Deed | $259,900 | -- | |
| Deed | $227,000 | -- | |
| Deed | $320,000 | -- |
Mortgage History
| Date | Status | Loan Amount | Loan Type |
|---|---|---|---|
| Open | $185,000 | Purchase Money Mortgage | |
| Previous Owner | $135,000 | No Value Available | |
| Previous Owner | $162,000 | No Value Available | |
| Previous Owner | $162,000 | No Value Available | |
| Previous Owner | $137,000 | Purchase Money Mortgage |
Source: MLS Property Information Network (MLS PIN)
MLS Number: 73454235
APN: NPRO-000006-000000-000214-000002-B
- 42 Salem Dr
- 79 Barrett Ave
- 11 Salem Dr
- 300 Smithfield Rd Unit P2-2
- 300 Smithfield Rd Unit P3-21
- 300 Smithfield Rd Unit B5-52
- 35 Malcolm St
- 80 Lubec St
- 73 High Service Ave
- 16 Tremont St
- 31 Joseph St
- 1117 Douglas Ave Unit 115
- 59 Alexander St
- 6 Utter St
- 23 Tremont St
- 65 General St
- 190 Enfield Ave
- 50 Longwood Ave
- 81 Gentian Ave
- 68 Pearl Ave
- 75 Naples Ave Unit 2
- 1309 Smith St Unit 1309 Smith St Unit 2
- 1314 Smith St
- 8 Coleman St Unit B
- 528 Smithfield Rd
- 1560 Douglas Ave Unit E58
- 463 Sharon St
- 34 Zella St Unit 1
- 28 Marigold Cir
- 420 Woodward Rd Unit 11
- 750 Academy Ave Unit 2nd Floor
- 877 Douglas Ave Unit fist floor
- 12 Andy St Unit 2
- 1701 Smith St Unit 1701 Smith Unit 302
- 444 Woodward Rd Unit 45
- 105 Woodside Dr Unit 105
- 105 Woodside Dr
- 244 Veazie St Unit 2
- 1381 Mineral Spring Ave
- 334 Jastram St Unit 2
