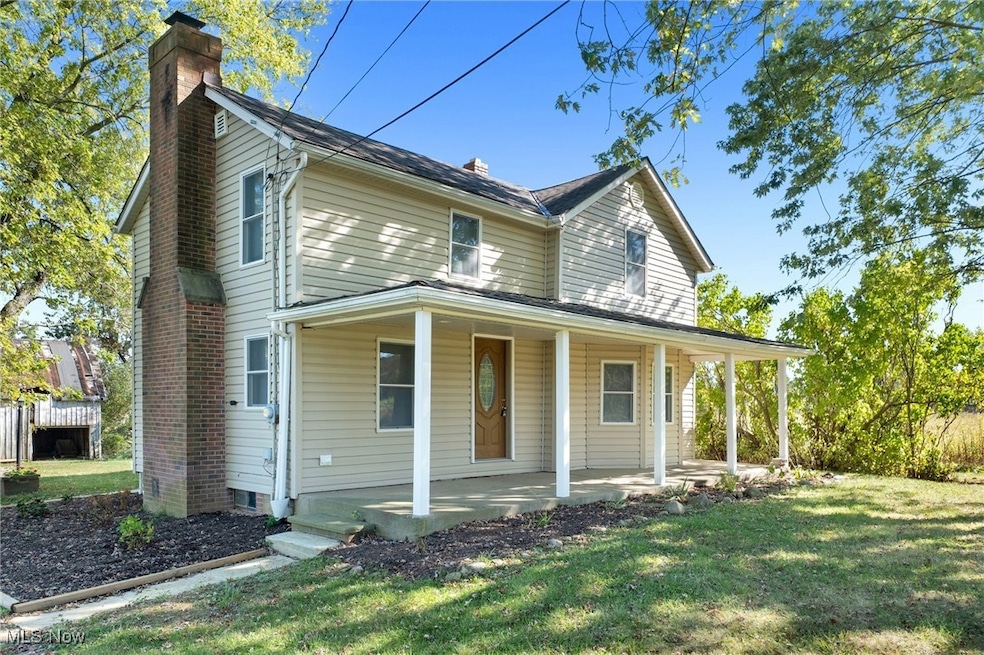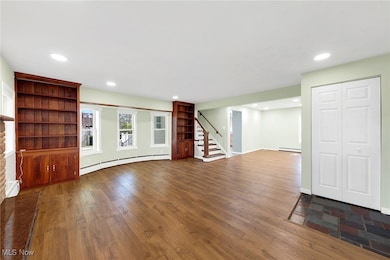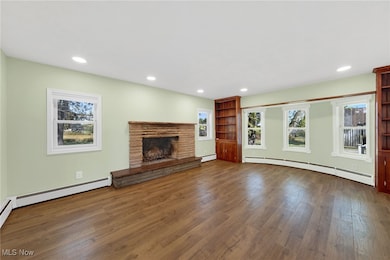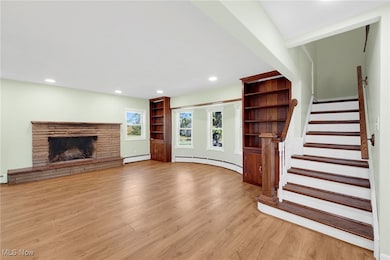145 State Rd Hinckley, OH 44233
Estimated payment $2,825/month
Highlights
- Horse Property
- Colonial Architecture
- Secluded Lot
- Highland Middle School Rated A-
- Deck
- Granite Countertops
About This Home
Welcome to 145 State Rd in beautiful Hinckley, a well-maintained and fully updated 3-bedroom, 2.5-bathroom home offering charm, space, and peaceful country views on 3.5 acres. As you enter, you’re greeted by rich woodwork, new LVP flooring, and an inviting atmosphere that immediately makes you feel at home. The living room features built-in cabinets and shelving along with a cozy fireplace, perfect for relaxing or hosting gatherings. The spacious formal dining room flows easily into the expansive kitchen which boasts granite counters, ceramic tile flooring, new appliances, and sliding glass doors that open to the back composite deck, ideal for enjoying quiet mornings or summer evenings. Fresh paint and neutral walls provide a bright, welcoming feel throughout the home, while the updated bathrooms offer modern comfort. Each bedroom is cozy and thoughtfully designed, with the primary suite featuring a private bathroom for added convenience. Outside, you’ll find a covered front porch that adds to the home’s classic curb appeal, a large barn providing ample storage or workspace, and a backyard with stunning views of the open land beyond. Other notable updates include new siding, new Anderson windows (2020), new hot water tank (2025), new electric and plumbing, and roof & boiler (2010). The barn has a solid foundation with a pit for working on vehicles. With its balance of character, functionality, and scenic surroundings, 145 State Rd offers the perfect blend of country charm and everyday comfort in the heart of Hinckley.
Listing Agent
RE/MAX Crossroads Properties Brokerage Email: anthonylatinarealestate@gmail.com, 440-465-5611 License #2016003431 Listed on: 10/13/2025

Home Details
Home Type
- Single Family
Est. Annual Taxes
- $3,088
Year Built
- Built in 1867 | Remodeled
Lot Details
- 3.5 Acre Lot
- West Facing Home
- Secluded Lot
- Many Trees
Parking
- Gravel Driveway
Home Design
- Colonial Architecture
- Brick Foundation
- Fiberglass Roof
- Asphalt Roof
- Vinyl Siding
- Concrete Perimeter Foundation
Interior Spaces
- 1,770 Sq Ft Home
- 2-Story Property
- Bookcases
- Recessed Lighting
- Wood Burning Fireplace
- Stone Fireplace
- ENERGY STAR Qualified Windows
- Window Screens
- Living Room with Fireplace
Kitchen
- Microwave
- Dishwasher
- Granite Countertops
Bedrooms and Bathrooms
- 3 Bedrooms
- Walk-In Closet
- 2.5 Bathrooms
- Double Vanity
Unfinished Basement
- Basement Fills Entire Space Under The House
- Sump Pump
Outdoor Features
- Horse Property
- Deck
- Front Porch
Location
- Property is near golf course
Utilities
- No Cooling
- Heating System Uses Gas
- Hot Water Heating System
Community Details
- No Home Owners Association
Listing and Financial Details
- Assessor Parcel Number 016-03B-04-008
Map
Tax History
| Year | Tax Paid | Tax Assessment Tax Assessment Total Assessment is a certain percentage of the fair market value that is determined by local assessors to be the total taxable value of land and additions on the property. | Land | Improvement |
|---|---|---|---|---|
| 2024 | $3,523 | $71,870 | $51,700 | $20,170 |
| 2023 | $3,088 | $71,870 | $51,700 | $20,170 |
| 2022 | $3,162 | $71,870 | $51,700 | $20,170 |
| 2021 | $2,858 | $59,400 | $42,730 | $16,670 |
| 2020 | $2,999 | $59,400 | $42,730 | $16,670 |
| 2019 | $3,011 | $59,400 | $42,730 | $16,670 |
| 2018 | $2,925 | $55,120 | $40,620 | $14,500 |
| 2017 | $2,945 | $55,120 | $40,620 | $14,500 |
| 2016 | $2,752 | $55,120 | $40,620 | $14,500 |
| 2015 | $2,629 | $50,560 | $37,260 | $13,300 |
| 2014 | $2,623 | $50,560 | $37,260 | $13,300 |
| 2013 | $2,628 | $50,560 | $37,260 | $13,300 |
Property History
| Date | Event | Price | List to Sale | Price per Sq Ft |
|---|---|---|---|---|
| 10/13/2025 10/13/25 | For Sale | $499,900 | -- | $282 / Sq Ft |
Source: MLS Now
MLS Number: 5163485
APN: 016-03B-04-008
- 300 River Rd
- 1131 River Valley Trail
- 3711 Braemar Dr
- 18591 Glenbrook
- 18676 Glenbrook
- 2839 Gates Ct
- 4354 Brookhaven Dr
- 0 W Boston Rd
- 355 Wakefield Run Blvd
- 6360 Cady Rd
- 1605 Chapman Way Unit 14
- 2025 Foxglove Ln Unit 1703
- 6436 Cady Rd
- 17395 Sawgrass Cir
- 1360 Old Mill Path
- 1740 Tanhollow Trail
- 1205 Mallard Pond Cir
- 10304 Honeysuckle Ln
- 421 Bordeaux Blvd
- 355 Calistoga Ct
- 3863 Wiltshire Rd
- 4466 Forest Brooke Ct N
- 14010 Pine Forest Dr
- 1550 W Royalton Rd
- 8290 Royalton Rd
- 13911 Oakbrook Dr
- 1501 Summit Blvd
- 13100-13600 Woodcroft Trace
- 9185 Traditions Way
- 1332 Arborcrest Dr
- 7001 W Cross Creek Trail
- 8710 Broadview Rd
- 1200 Tollis Pkwy Unit 131
- 1150 Tollis Pkwy Unit 315
- 6671 Hidden Lake Trail Unit 6671
- 1200 Vineyard Dr
- 14292 Trenton Ave
- 1456 Ridan Way
- 12445 Deer Creek Dr
- 12601 Walnut Hill Dr
Ask me questions while you tour the home.






