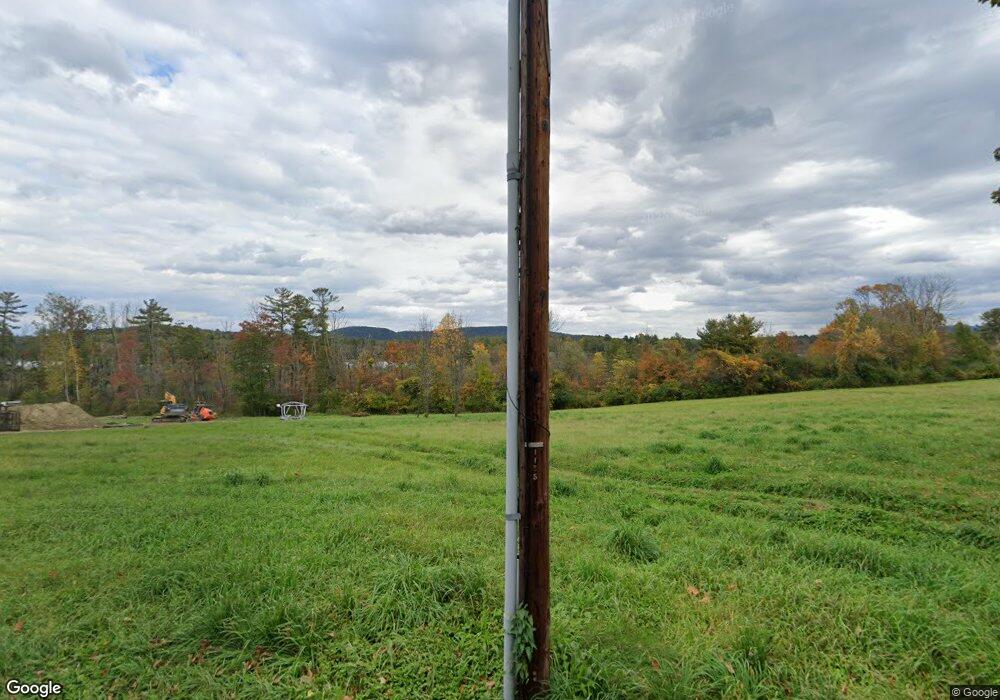145 Taconic Rd Salisbury, CT 06068
4
Beds
6
Baths
3,936
Sq Ft
19.03
Acres
About This Home
This home is located at 145 Taconic Rd, Salisbury, CT 06068. 145 Taconic Rd is a home located in Litchfield County with nearby schools including Housatonic Valley Regional High School and Salisbury School.
Create a Home Valuation Report for This Property
The Home Valuation Report is an in-depth analysis detailing your home's value as well as a comparison with similar homes in the area
Home Values in the Area
Average Home Value in this Area
Tax History Compared to Growth
Map
Nearby Homes
- 118 Washinee Heights Rd
- 76 Washinee Heights Rd
- 77 Beaver Dam Rd
- 48 Preston Ln
- 26 Preston Ln
- 000 Under Mountain Rd
- 16 Westmount Rd
- 19 Hemlock Ln
- 102 S Shore Rd
- 65 Hammertown Rd
- 5 Prospect Mountain Rd
- 353 Twin Lakes Rd
- 87 Canaan Rd Unit 2F
- 87 Canaan Rd Unit 6A
- 87 Canaan Rd Unit 2G
- 39 Bunker Hill Rd
- 2105 S Undermountain Rd
- 2049 S Undermountain Rd
- 47 E Main St
- 50 Main St
