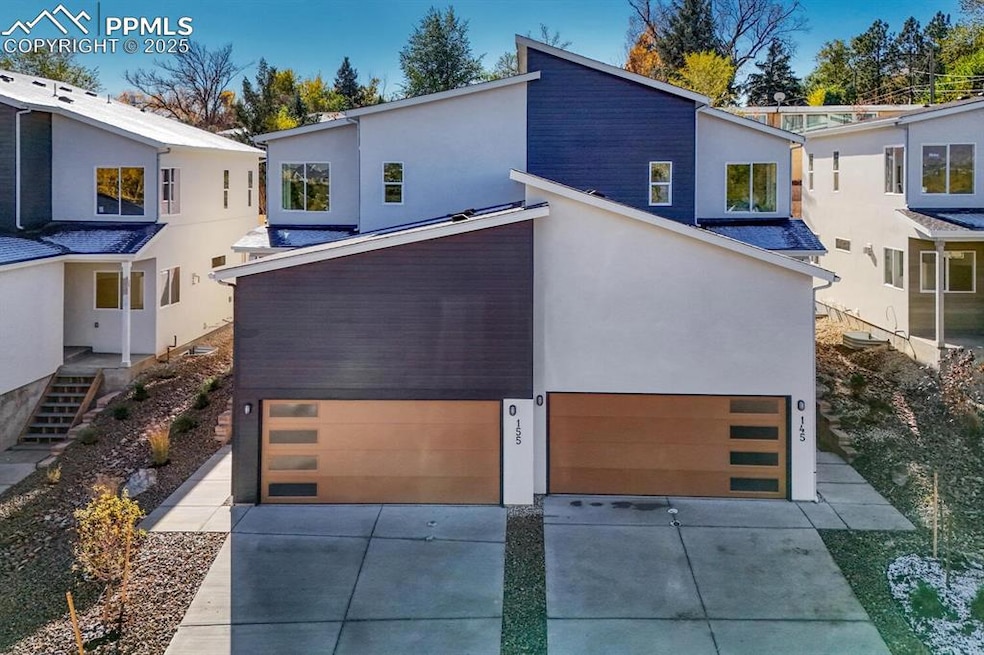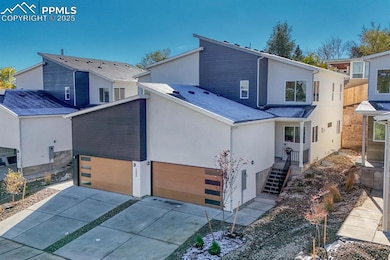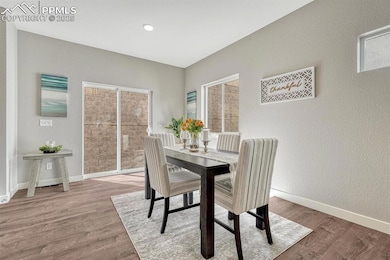145 Terrace Dr Colorado Springs, CO 80906
Broadmoor NeighborhoodEstimated payment $7,908/month
Highlights
- New Construction
- Multiple Fireplaces
- Forced Air Heating and Cooling System
About This Home
145 and 155 Terrace Drive! Modern exterior elevation welcomes you into this two-story with 3 bedrooms, 4 bathrooms, a 2 car garage, and a full finished basement in each unit! Featuring nine-foot ceilings on both the main and upper levels, the home includes central air conditioning, tankless water heater. Move-In Ready! Main level standard features include beautiful and long-lasting luxury vinyl floor and generous can lighting placement, with a gas fireplace in the living room and sliding door to the back yard from the dining room. Luxurious island, quartz counters, shaker style cabinets, and custom full tile backsplash will accentuate the kitchen along with stainless steel appliances, extended height 42 inch upper cabinetry, and pantry. The powder room competes the main level. Owner’s suite upstairs offer both a walk-in closet plus a second closet, and an attached bathroom with double sinks and a walk-in shower. You’ll catch some nice mountain views from the primary bedroom too! Second owner's suite includes a walk-in closet and ensuite bathroom with double vanity and walk-in shower. Laundry is upstairs with the two bedrooms. The basement is finished with one bathroom, one bedroom, a wet bar, and rec room. Today's Terrace at Creekwalk is convenient to I-25, Hwy 115, and a wide array of the newest shopping, dining and more exciting nearby amenities. This is an HOA-free community! Move-In ready!
Listing Agent
Live Dream Colorado LLC Brokerage Phone: 719-581-3115 Listed on: 10/05/2025
Property Details
Home Type
- Multi-Family
Est. Annual Taxes
- $503
Year Built
- Built in 2024 | New Construction
Lot Details
- 7,074 Sq Ft Lot
- Back Yard Fenced
Parking
- 4 Parking Spaces
Home Design
- Duplex
- Slab Foundation
- Shingle Roof
- Stucco
Interior Spaces
- 5,188 Sq Ft Home
- Multiple Fireplaces
- Gas Fireplace
- Basement Fills Entire Space Under The House
Kitchen
- Oven
- Plumbed For Gas In Kitchen
- Microwave
- Dishwasher
- Disposal
Laundry
- Dryer
- Washer
Utilities
- Forced Air Heating and Cooling System
- Heating System Uses Natural Gas
Community Details
- 2 Units
- Built by Mountain Property Builders
Map
Home Values in the Area
Average Home Value in this Area
Tax History
| Year | Tax Paid | Tax Assessment Tax Assessment Total Assessment is a certain percentage of the fair market value that is determined by local assessors to be the total taxable value of land and additions on the property. | Land | Improvement |
|---|---|---|---|---|
| 2025 | -- | $44,070 | -- | -- |
Property History
| Date | Event | Price | List to Sale | Price per Sq Ft | Prior Sale |
|---|---|---|---|---|---|
| 10/05/2025 10/05/25 | For Sale | $1,499,800 | +180.3% | $289 / Sq Ft | |
| 01/25/2024 01/25/24 | Sold | $535,001 | +1.9% | -- | View Prior Sale |
| 09/08/2023 09/08/23 | Pending | -- | -- | -- | |
| 08/11/2023 08/11/23 | For Sale | $525,000 | -- | -- |
Source: Pikes Peak REALTOR® Services
MLS Number: 7919049
APN: 64302-20-032
- 125 Terrace Dr
- 175 Terrace Dr
- 2107 Mount Washington Ave
- 7 Noyer Ct
- 2005 Windham Way Unit 8
- 13 Noyer Ct
- 19 Noyer Ct
- 25 Noyer Ct
- 31 Noyer Ct
- 50 Sommerlyn Rd
- 2116 Woodburn St
- 23 Newport Cir
- 71 W Old Broadmoor Rd
- 2135 Glenhill Rd Unit 29
- 79 W Old Broadmoor Rd
- 10 Haney Rd
- 45 Newport Cir
- 109 Cheyenne Blvd
- 200 W Cheyenne Rd
- 107 W Cheyenne Rd
- 2165 Broadmoor Rd Cir
- 110 W Cheyenne Rd Unit back
- 47 Newport Cir
- 307 Cheyenne Blvd
- 30 W Navajo St
- 118 E Brookside St
- 118 E Brookside St
- 319-321 E Brookside St Unit 27
- 423 Cheyenne Blvd
- 215-233 E Arvada St
- 500-700 Cheyenne Blvd
- 750 E Cheyenne Rd
- 1698 Lenmar Dr
- 204 Beaver Ct
- 810-816 Oxford Ln
- 837 Oxford Ln Unit 101
- 1535 S 8th St
- 1904 S Sheridan Ave
- 1136 Florence Ave







