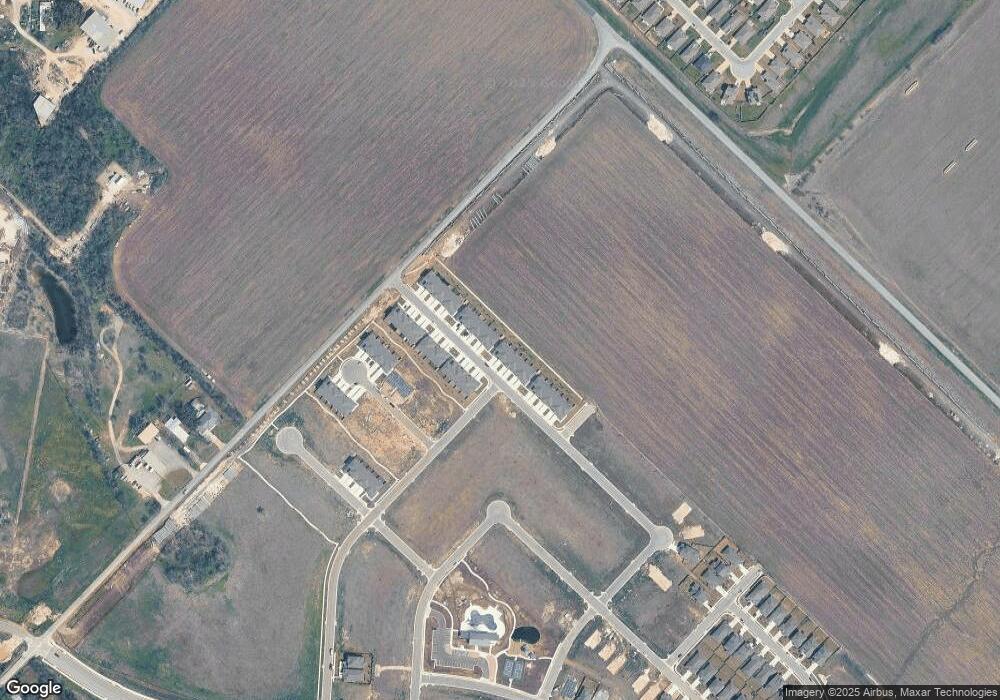4
Beds
3
Baths
2,127
Sq Ft
3,049
Sq Ft Lot
About This Home
This home is located at 145 Texas Agate Dr Unit 6, Kyle, TX 78640. 145 Texas Agate Dr Unit 6 is a home located in Hays County with nearby schools including Hemphill Elementary School, Laura B Wallace Middle School, and Jack C Hays High School.
Create a Home Valuation Report for This Property
The Home Valuation Report is an in-depth analysis detailing your home's value as well as a comparison with similar homes in the area
Home Values in the Area
Average Home Value in this Area
Tax History Compared to Growth
Map
Nearby Homes
- 164 Texas Agate Dr Unit Dr Unit 4
- 165 Cinnabar Ln Unit 5
- 135 Cinnabar Ln
- 135 Cinnabar Ln Unit 2
- 135 Cinnabar Ln Unit 4
- The Mayfield (170) Plan at Waterstone Village
- The Bonnell (162) Plan at Waterstone Village
- The Zilker (174) Plan at Waterstone Village
- The Emma (212) Plan at Waterstone Village
- The Barton (147) Plan at Waterstone Village
- The Waterloo (175E) Plan at Waterstone Village
- The McKinney (180) Plan at Waterstone Village
- 164 Cinnabar Ln Unit 1
- 164 Cinnabar Ln Unit 2
- 164 Cinnabar Ln Unit 5
- 164 Cinnabar Ln Unit 4
- 164 Cinnabar Ln Unit 3
- 134 Cinnabar Ln
- 134 Cinnabar Ln Unit 4
- 134 Cinnabar Ln Unit 3
- 145 Texas Agate Dr Unit 6
- 145 Texas Agate Dr Unit 5
- 145 Texas Agate Dr Unit 2
- 145 Texas Agate Dr Unit 5
- 145 Texas Agate Dr Unit 2
- 145 Texas Agate Dr Unit 1
- 145 Texas Agate Dr Unit 1
- 145 Texas Agate Dr Unit 4
- 145 Texas Agate Dr
- 145 Texas Agate Dr Unit 4
- 185 Texas Agate Dr
- 185 Texas Agate Dr
- 185 Texas Agate Dr Unit 5
- 185 Texas Agate Dr Unit 1
- 185 Texas Agate Dr Unit 2
- 185 Texas Agate Dr Unit 6
- 185 Texas Agate Dr Unit 4
- 185 Texas Agate Dr Unit 3
- 105 Texas Agate Dr Unit 6
- 105 Texas Agate Dr Unit 3
