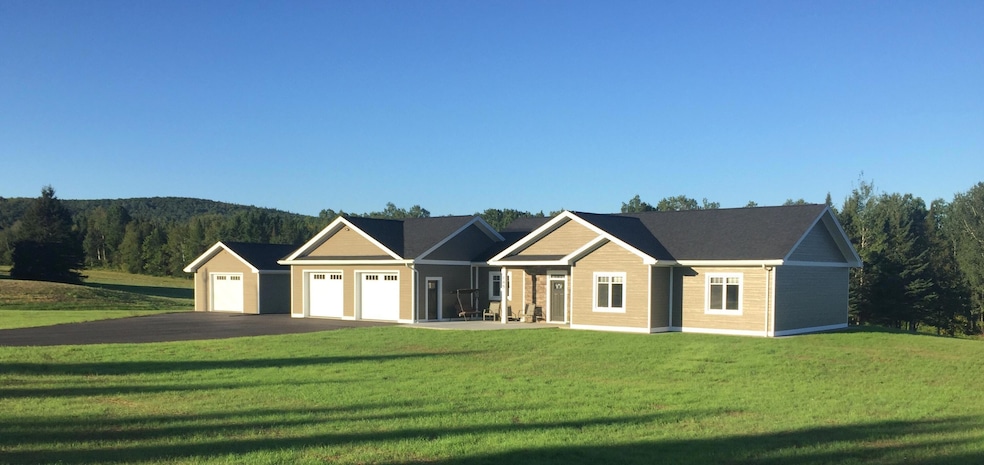
$680,000
- 5 Beds
- 4.5 Baths
- 6,462 Sq Ft
- 68 Second Ave
- Fort Kent, ME
Impressive Private Escape, This 4-6 Bedroom Home with 4 Full Baths and 2 1⁄2 baths sits on over 9 acres yet is close to town amenities and several trail systems including ATV/Snowmobile, biking, hiking, and snowshoeing. Situated in a highly desired residential area with ski-in/ski-out trail access to Lonesome Pine. Not only is the location prime, but the house also offers everything to keep you
Danielle Forino Aroostook Real Estate







