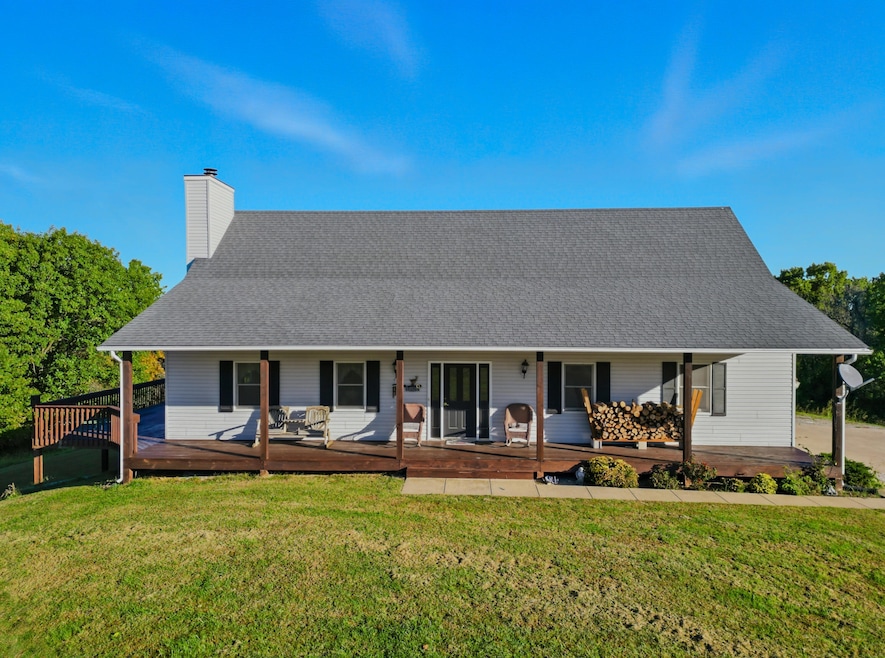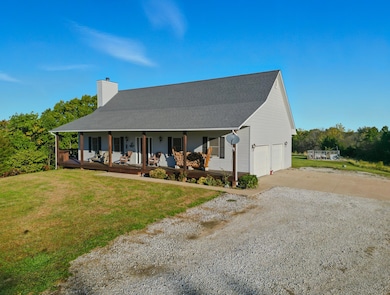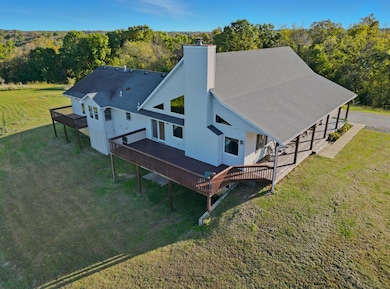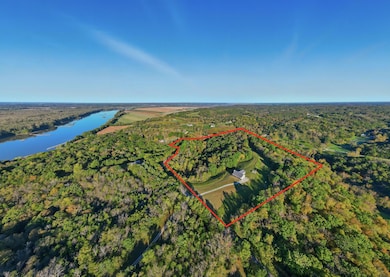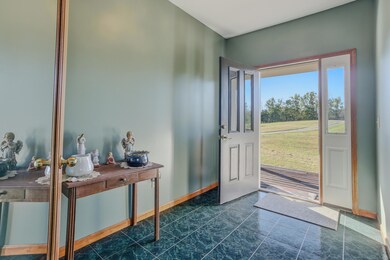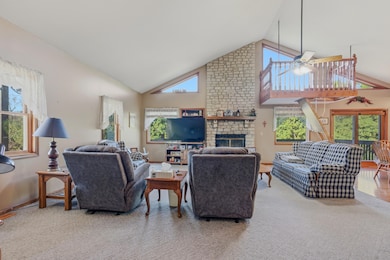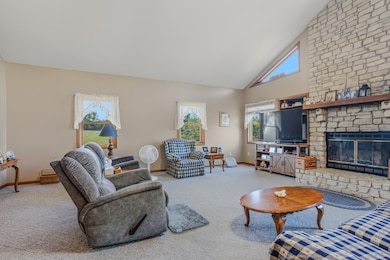145 W Cedar Tree Ln Hartsburg, MO 65039
Estimated payment $4,362/month
Highlights
- 38.4 Acre Lot
- Partially Wooded Lot
- Mud Room
- Raised Ranch Architecture
- Hydromassage or Jetted Bathtub
- No HOA
About This Home
Escape to this custom-built 4 bed, 4 bath, 2-car garage home on 38.4 breathtaking acres in Hartsburg, perfectly positioned between Columbia and Jefferson City. With over 3,000 sq ft of solid craftsmanship, this home is built to impress—featuring a grand stone fireplace, mud room, spacious deck with panoramic views, and a layout ready for your vision. The land offers endless potential—ideal for horses, hunting, or creating your private paradise. Untapped potential with a unfinished basement, newer roof and HVAC, plus a custom hunting stand tucked among the trees. Roads are cleared for school routes, making this the perfect mix of country serenity and everyday convenience! Where else can you wake up to wildlife, work in town, and still make it home by sunset? Welcome to your perfect home!
Listing Agent
Weichert, Realtors - House of Brokers License #2024027941 Listed on: 10/23/2025
Home Details
Home Type
- Single Family
Est. Annual Taxes
- $3,204
Year Built
- Built in 1996
Lot Details
- 38.4 Acre Lot
- Lot Has A Rolling Slope
- Partially Wooded Lot
Parking
- 2 Car Attached Garage
- Garage Door Opener
- Dirt Driveway
Home Design
- Raised Ranch Architecture
- Ranch Style House
- Concrete Foundation
- Poured Concrete
- Architectural Shingle Roof
- Vinyl Construction Material
Interior Spaces
- Paddle Fans
- Wood Burning Fireplace
- Vinyl Clad Windows
- Window Treatments
- Mud Room
- Living Room with Fireplace
- Combination Kitchen and Dining Room
- Partially Finished Basement
- Walk-Out Basement
- Laundry on main level
Kitchen
- Electric Range
- Convection Microwave
- Dishwasher
Flooring
- Carpet
- Laminate
- Tile
Bedrooms and Bathrooms
- 4 Bedrooms
- Bathroom on Main Level
- Hydromassage or Jetted Bathtub
Outdoor Features
- Balcony
- Covered Patio or Porch
Schools
- Soboco Elementary And Middle School
- Soboco High School
Utilities
- Forced Air Heating and Cooling System
- Heating System Uses Propane
- Propane
- Municipal Utilities District Water
- Water Softener is Owned
- Septic Tank
- High Speed Internet
- Cable TV Available
Community Details
- No Home Owners Association
- Hartsburg Subdivision
Listing and Financial Details
- Assessor Parcel Number 2390025000090001
Map
Home Values in the Area
Average Home Value in this Area
Tax History
| Year | Tax Paid | Tax Assessment Tax Assessment Total Assessment is a certain percentage of the fair market value that is determined by local assessors to be the total taxable value of land and additions on the property. | Land | Improvement |
|---|---|---|---|---|
| 2025 | $3,204 | $46,602 | $5,125 | $41,477 |
| 2024 | $2,928 | $42,422 | $5,125 | $37,297 |
| 2023 | $2,925 | $42,422 | $5,125 | $37,297 |
| 2022 | $2,716 | $39,383 | $2,048 | $37,335 |
| 2021 | $2,710 | $39,383 | $2,048 | $37,335 |
| 2020 | $2,722 | $39,383 | $2,048 | $37,335 |
| 2019 | $2,722 | $39,383 | $2,048 | $37,335 |
| 2018 | $2,396 | $0 | $0 | $0 |
| 2017 | $2,397 | $39,383 | $2,048 | $37,335 |
| 2016 | $2,403 | $39,383 | $2,048 | $37,335 |
| 2015 | $2,369 | $39,383 | $2,048 | $37,335 |
| 2014 | $2,364 | $39,143 | $1,808 | $37,335 |
Property History
| Date | Event | Price | List to Sale | Price per Sq Ft |
|---|---|---|---|---|
| 10/23/2025 10/23/25 | For Sale | $777,000 | -- | $257 / Sq Ft |
Purchase History
| Date | Type | Sale Price | Title Company |
|---|---|---|---|
| Quit Claim Deed | -- | None Listed On Document | |
| Quit Claim Deed | -- | None Listed On Document |
Source: Columbia Board of REALTORS®
MLS Number: 430505
APN: 23-900-26-00-009-00-01
- LOT 3 E Cedar Tree Ln
- 1175 E Calvin Dr
- 0 S 40 Acres M L Jemerson Creek Rd Unit 416447
- 3 Hwy M Hwy
- 20200 S Jemerson Creek Rd
- 18501 S Albert Rd
- 16055 S J D Sapp Rd
- 1300 E Fox Hollow Rd
- 16000 S J D Sapp Rd
- 3900 E Webster Rd
- 31212 E Webster Rd
- 1601 E State Highway Mm
- 0 E State Highway Mm
- 11328 Hunziker Rd
- 18925 S Route A
- 4870 Republic Dr
- 1740 W River Bluff Ct
- TRACT 3A Winding River Rd
- 4900 Democracy Dr
- TRACT 7 W River Bluff Ct
- 20200 S Jemerson Creek Rd Unit ID1051225P
- 7812 W Saint Martins Blvd
- 7416 Rosedown Dr
- 7413 Rosedown Dr
- 2807 Amberwood Ct
- 1943 Center St
- 7002 Madison Creek Dr
- 1001 Madison St
- 4106 Huron Ct
- 5646 S Hilltop Dr
- 136 E Old Plank Rd
- 6165 S Hummingbird Ln
- 5001 S Providence Rd
- 5151 Commercial Dr
- 5308 Spartina Ln
- 4936 Bethel St
- 38 N Cedar Lake Dr E
- 21 N Cedar Lake Dr W
- 4803-4805 John Garry Dr
- 4900 Royal Lytham Dr
