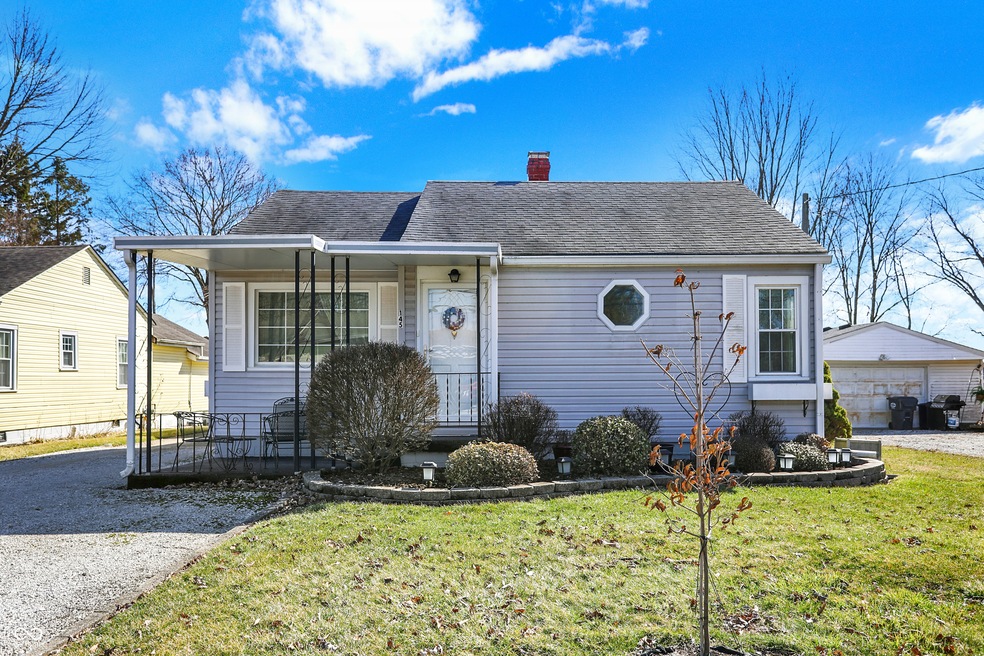
145 W Old St S Bargersville, IN 46106
Highlights
- Cape Cod Architecture
- No HOA
- Formal Dining Room
- Union Elementary School Rated A-
- Covered Patio or Porch
- 1 Car Detached Garage
About This Home
As of April 2025Charming 4bed/1bath home located in downtown Bargersville! Idyllic location- Home is within walking distance to local brewery, coffee shops, restaurants, playgrounds and more. Master bedroom is spacious with 2 closets. Many updates over the years including, plumbing, electrical and windows. Large backyard with basketball court allows for a great space for kids to play. 1 car detached garage. This home has been very well maintained and cared for by the same owner for the last 59 years!
Last Agent to Sell the Property
Smythe & Co, Inc Brokerage Email: justin@smytherealestate.com License #RB21000653 Listed on: 03/08/2025
Last Buyer's Agent
Jacob Duke
Duke Collective, Inc.
Home Details
Home Type
- Single Family
Est. Annual Taxes
- $146
Year Built
- Built in 1940
Lot Details
- 0.27 Acre Lot
- Landscaped with Trees
Parking
- 1 Car Detached Garage
Home Design
- Cape Cod Architecture
- Block Foundation
- Vinyl Siding
Interior Spaces
- 1,358 Sq Ft Home
- 1-Story Property
- Paddle Fans
- Formal Dining Room
- Electric Oven
Flooring
- Carpet
- Vinyl
Bedrooms and Bathrooms
- 4 Bedrooms
- 1 Full Bathroom
Laundry
- Dryer
- Washer
Unfinished Basement
- Partial Basement
- Sump Pump
- Laundry in Basement
- Basement Lookout
Outdoor Features
- Covered Patio or Porch
Schools
- Franklin Community Middle School
- Custer Baker Intermediate School
- Franklin Community High School
Utilities
- Forced Air Heating System
- Gas Water Heater
Community Details
- No Home Owners Association
Listing and Financial Details
- Tax Lot 410902021007000035
- Assessor Parcel Number 410902021007000035
- Seller Concessions Not Offered
Ownership History
Purchase Details
Home Financials for this Owner
Home Financials are based on the most recent Mortgage that was taken out on this home.Similar Homes in Bargersville, IN
Home Values in the Area
Average Home Value in this Area
Purchase History
| Date | Type | Sale Price | Title Company |
|---|---|---|---|
| Warranty Deed | -- | Quality Title |
Mortgage History
| Date | Status | Loan Amount | Loan Type |
|---|---|---|---|
| Open | $225,750 | New Conventional |
Property History
| Date | Event | Price | Change | Sq Ft Price |
|---|---|---|---|---|
| 04/24/2025 04/24/25 | Sold | $240,000 | -4.0% | $177 / Sq Ft |
| 04/01/2025 04/01/25 | Pending | -- | -- | -- |
| 03/24/2025 03/24/25 | Price Changed | $249,900 | -3.8% | $184 / Sq Ft |
| 03/19/2025 03/19/25 | Price Changed | $259,900 | -3.7% | $191 / Sq Ft |
| 03/08/2025 03/08/25 | For Sale | $269,900 | -- | $199 / Sq Ft |
Tax History Compared to Growth
Tax History
| Year | Tax Paid | Tax Assessment Tax Assessment Total Assessment is a certain percentage of the fair market value that is determined by local assessors to be the total taxable value of land and additions on the property. | Land | Improvement |
|---|---|---|---|---|
| 2024 | $150 | $115,700 | $24,700 | $91,000 |
| 2023 | $147 | $106,200 | $24,700 | $81,500 |
| 2022 | $144 | $106,200 | $24,700 | $81,500 |
| 2021 | $141 | $94,800 | $24,700 | $70,100 |
| 2020 | $138 | $94,800 | $24,700 | $70,100 |
| 2019 | $136 | $74,000 | $19,500 | $54,500 |
| 2018 | $133 | $72,700 | $19,500 | $53,200 |
| 2017 | $130 | $69,400 | $19,500 | $49,900 |
| 2016 | $735 | $76,300 | $19,500 | $56,800 |
| 2014 | $750 | $79,600 | $19,500 | $60,100 |
| 2013 | $750 | $83,700 | $19,500 | $64,200 |
Agents Affiliated with this Home
-
J
Seller's Agent in 2025
Justin Cave
Smythe & Co, Inc
(317) 441-5744
4 in this area
49 Total Sales
-
J
Buyer's Agent in 2025
Jacob Duke
Duke Collective, Inc.
Map
Source: MIBOR Broker Listing Cooperative®
MLS Number: 22025126
APN: 41-09-02-021-007.000-035
- 129 S Carlisle St
- 392 S Baldwin St
- 374 S Baldwin St
- 399 Southway Ct
- 110 N Tresslar Ave
- 218 N West St
- 350 North St
- 000 North St
- 40 Village Rd
- 3555 Brunstfield Ct
- 3611 Hauser Ct
- 3628 Hauser Ct
- 3636 Hauser Ct
- 3669 Chalmers Dr
- 3644 Chalmers Dr
- 3824 Dutton Dr
- 3829 Bozeman Way
- Cheswicke II Plan at Saddle Club South
- Kentmore Plan at Saddle Club South
- Kensington Plan at Saddle Club South






