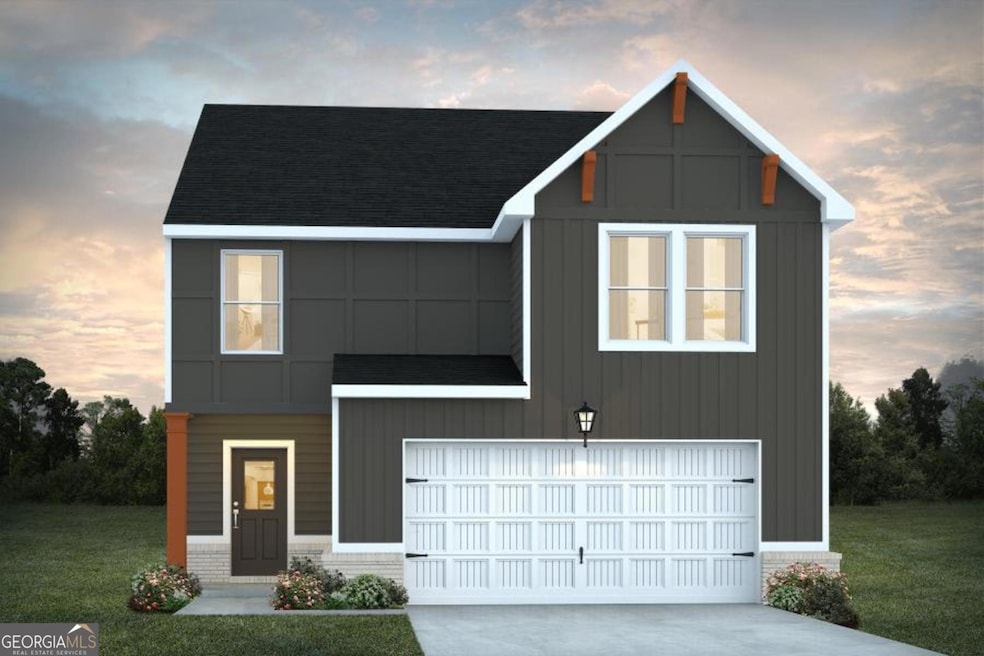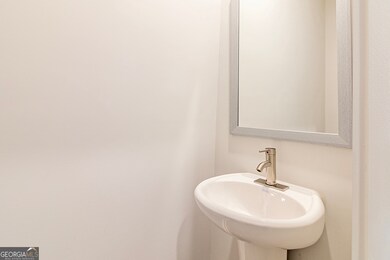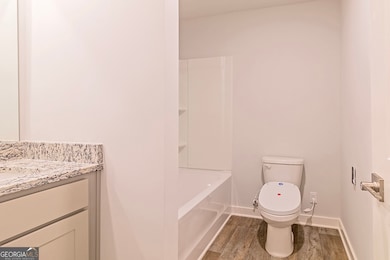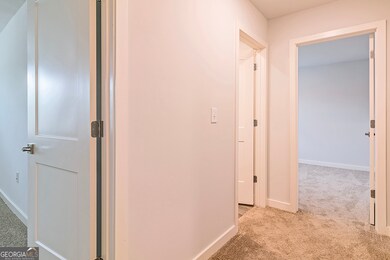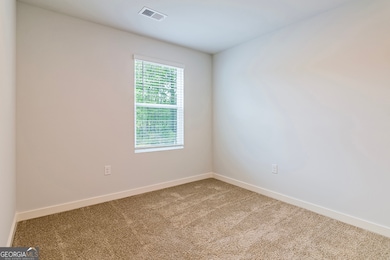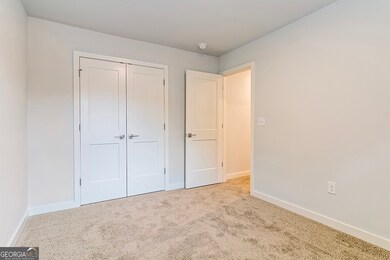145 Weldon Rd Unit 59 McDonough, GA 30253
Estimated payment $2,078/month
Highlights
- Freestanding Bathtub
- High Ceiling
- Solid Surface Countertops
- Country Style Home
- Great Room
- Walk-In Pantry
About This Home
The Winston Plan built by Liberty Communities is a scene setter for all family and holiday gatherings and offers an open concept with a spacious great room that flows to the dining area. The kitchen provides an abundance of cabinet space, walk-in pantry, kitchen island with granite countertops, a cup washing station, stainless steel appliances of which include a oven/range combo, dishwasher and built-in microwave. Enjoy the full-size covered patio with a view of the backyard, great for entertaining. Upstairs is a total of five bedrooms, including the spacious owner's suite, and a convenient upstairs laundry. The owner's suite offers a walk-in closet, private bath with separate free-standing tub and separate tiled shower with sitting bench, double vanity with granite countertops, LED & Bluetooth mirrors and smart toilet technology, and lots more! This home is to be built. Stock photos, colors and options will vary.
Home Details
Home Type
- Single Family
Est. Annual Taxes
- $774
Year Built
- Built in 2025
Lot Details
- 5,663 Sq Ft Lot
- Level Lot
HOA Fees
- $56 Monthly HOA Fees
Parking
- 2 Car Garage
Home Design
- Home to be built
- Country Style Home
- Slab Foundation
- Composition Roof
- Concrete Siding
Interior Spaces
- 2,150 Sq Ft Home
- 2-Story Property
- High Ceiling
- Ceiling Fan
- Factory Built Fireplace
- Window Treatments
- Great Room
- Laundry on upper level
Kitchen
- Walk-In Pantry
- Oven or Range
- Microwave
- Dishwasher
- Stainless Steel Appliances
- Kitchen Island
- Solid Surface Countertops
Flooring
- Carpet
- Tile
- Vinyl
Bedrooms and Bathrooms
- 5 Bedrooms
- Walk-In Closet
- Double Vanity
- Freestanding Bathtub
- Soaking Tub
- Separate Shower
Schools
- Flippen Elementary School
- Eagles Landing Middle School
- Eagles Landing High School
Utilities
- Central Heating and Cooling System
- Electric Water Heater
- Cable TV Available
Listing and Financial Details
- Tax Lot 59
Community Details
Overview
- $675 Initiation Fee
- Association fees include management fee
- Campground Crossing Subdivision
Recreation
- Community Playground
Map
Home Values in the Area
Average Home Value in this Area
Tax History
| Year | Tax Paid | Tax Assessment Tax Assessment Total Assessment is a certain percentage of the fair market value that is determined by local assessors to be the total taxable value of land and additions on the property. | Land | Improvement |
|---|---|---|---|---|
| 2025 | $774 | $18,000 | $18,000 | $0 |
| 2024 | $774 | $36,400 | $36,400 | $0 |
Property History
| Date | Event | Price | List to Sale | Price per Sq Ft |
|---|---|---|---|---|
| 03/28/2025 03/28/25 | Price Changed | $371,990 | -2.6% | $173 / Sq Ft |
| 02/17/2025 02/17/25 | Price Changed | $381,990 | -1.4% | $178 / Sq Ft |
| 02/17/2025 02/17/25 | Price Changed | $387,490 | +2.1% | $180 / Sq Ft |
| 11/22/2024 11/22/24 | For Sale | $379,490 | -- | $177 / Sq Ft |
Purchase History
| Date | Type | Sale Price | Title Company |
|---|---|---|---|
| Limited Warranty Deed | -- | -- |
Source: Georgia MLS
MLS Number: 10417903
APN: 071R-01-059-000
- 145 Weldon Rd
- 141 Weldon Rd
- 149 Weldon Rd
- 137 Weldon Rd Unit 61
- 137 Weldon Rd
- 157 Weldon Rd Unit 56
- 133 Weldon Rd Unit 62
- 133 Weldon Rd
- 161 Weldon Rd
- 161 Weldon Rd Unit 10
- 140 Weldon Rd
- 136 Weldon Rd
- 148 Weldon Rd Unit 13
- 148 Weldon Rd
- 152 Weldon Rd
- 125 Weldon Rd Unit 64
- 125 Weldon Rd
- 121 Weldon Rd
- 180 Weldon Rd
- Clayton Plan at Campground Crossing
- 145 Weldon Rd
- 141 Weldon Rd
- 121 Weldon Rd
- 197 Weldon Rd
- 420 Heathcliff Ct
- 996 Maple Leaf Dr
- 337 Grandiflora Dr
- 402 Grandiflora Dr
- 251 Winthrop Ln
- 229 Winthrop Ln
- 185 Vintage Trail
- 1352 Vine Cir
- 1145 Chateau Terrace
- 252 Langshire Dr
- 1319 Vine Cir
- 1282 Winwood Dr
- 1311 Vine Cir
- 145 Vintage Trail
- 1128 Chateau Terrace
- 209 Braemar Ct Unit BASEMENT APARTMENT
