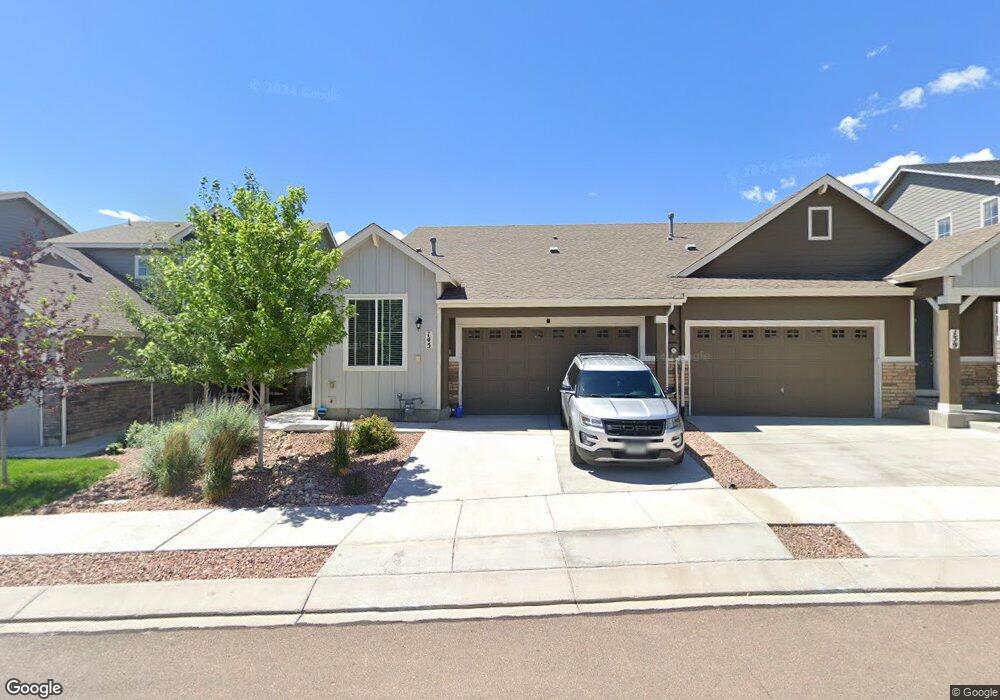145 Wild Grass Way Colorado Springs, CO 80919
Rockrimmon NeighborhoodEstimated Value: $539,000 - $558,000
2
Beds
2
Baths
1,507
Sq Ft
$365/Sq Ft
Est. Value
About This Home
This home is located at 145 Wild Grass Way, Colorado Springs, CO 80919 and is currently estimated at $549,409, approximately $364 per square foot. 145 Wild Grass Way is a home located in El Paso County with nearby schools including Foothills Elementary School, Eagleview Middle School, and Air Academy High School.
Ownership History
Date
Name
Owned For
Owner Type
Purchase Details
Closed on
Aug 26, 2020
Sold by
Century At Wildgrass Llc
Bought by
Haney Rex A and Haney Mary E
Current Estimated Value
Create a Home Valuation Report for This Property
The Home Valuation Report is an in-depth analysis detailing your home's value as well as a comparison with similar homes in the area
Home Values in the Area
Average Home Value in this Area
Purchase History
| Date | Buyer | Sale Price | Title Company |
|---|---|---|---|
| Haney Rex A | $405,000 | Parkway Title Llc |
Source: Public Records
Tax History Compared to Growth
Tax History
| Year | Tax Paid | Tax Assessment Tax Assessment Total Assessment is a certain percentage of the fair market value that is determined by local assessors to be the total taxable value of land and additions on the property. | Land | Improvement |
|---|---|---|---|---|
| 2025 | $4,048 | $36,510 | -- | -- |
| 2024 | $3,876 | $40,110 | $6,700 | $33,410 |
| 2023 | $3,876 | $40,110 | $6,700 | $33,410 |
| 2022 | $3,346 | $29,890 | $4,340 | $25,550 |
| 2021 | $3,257 | $28,080 | $4,470 | $23,610 |
| 2020 | $1,431 | $11,780 | $11,780 | $0 |
| 2019 | $1,338 | $11,090 | $11,090 | $0 |
| 2018 | $700 | $5,750 | $5,750 | $0 |
| 2017 | $437 | $3,600 | $3,600 | $0 |
Source: Public Records
Map
Nearby Homes
- 5875 Morning Light Terrace
- 281 Eagle Summit Point Unit 103
- 6158 Colony Cir
- 0 Tech Center Dr
- 6370 Perfect View
- 1455 Golden Hills Rd
- 6245 Fencerail Heights
- 6530 Delmonico Dr Unit 106
- 6550 Delmonico Dr Unit 102
- 6560 Delmonico Dr Unit 203
- 210 Cliff Falls Ct
- 1285 Golden Hills Rd
- 110 Fox Hill Ln
- 1270 Golden Hills Rd
- 6526 Foxdale Cir
- 460 Rolling Hills Dr Unit 32
- 965 Pulpit Rock Cir S
- 380 Silver Spring Cir
- 6831 Mountain Top Ln Unit 78
- 950 Pulpit Rock Ct
- 163 Wild Grass Way
- 169 Wild Grass Way
- 140 Wild Grass Way
- 146 Wild Grass Way
- 151 Wild Grass Way
- 152 Wild Grass Way
- 139 Wild Grass Way
- 157 Wild Grass Way
- 133 Wild Grass Way
- 122 Wild Grass Way
- 127 Wild Grass Way
- 5804 Wild Rye Dr
- 121 Wild Grass Way
- 5810 Wild Rye Dr
- 116 Wild Grass Way
- 5822 Wild Rye Dr
- 175 Wild Grass Way
- 115 Wild Grass Way
- 5834 Wild Rye Dr
- 109 Wild Grass Way
