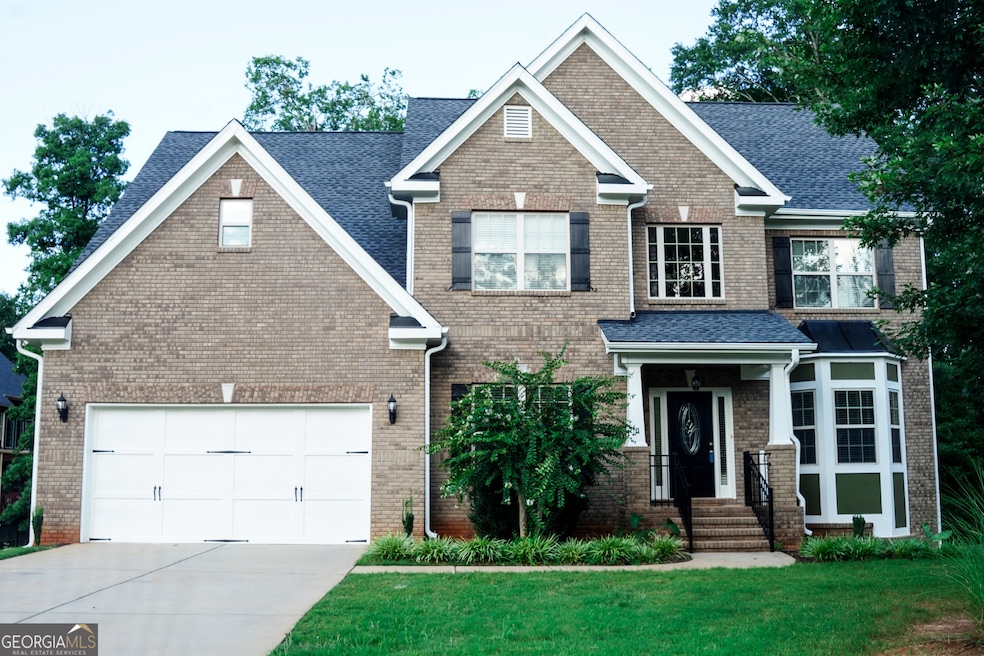** FRESHLY PAINTED EXTERIOR ** Welcome to your new home! Located in a highly desired neighborhood that is minutes away from dining and shopping and easy access to the Interstate, this charming 4-bedroom, 2.5 bathroom home perfectly blends comfort, style and functionality and makes everyday living a breeze. Step inside and you'll find a soaring 2-story foyer and floor-to-ceiling windows that offer tons of natural lighting. The main living area boasts a spacious floorplan that is warm and inviting and leads to an expansive outdoor deck, perfect for entertaining or relaxing. Back inside is the heart of the home -- a chef's kitchen-- which features sleek stainless steel appliances, a double oven, generous cabinetry and countertops, and plenty of space to move around and host family dinners. The primary suite is your personal retreat, complete with a spa-like en-suite bathroom with a soaking tub, separate shower, and walk-in closet. You will also find three additional well-sized bedrooms upstairs -- perfect for guests, kids, or a home office. The full, unfinished basement offers incredible potential -- whether you envision additional living quarters with a bedroom and bath, a media room, home gym, or extra storage, there's plenty of room to make it your own. And with a new roof installed in 2022 (that includes a 25-year warranty), this home truly has it all! Don't miss your opportunity to make this home yours!







