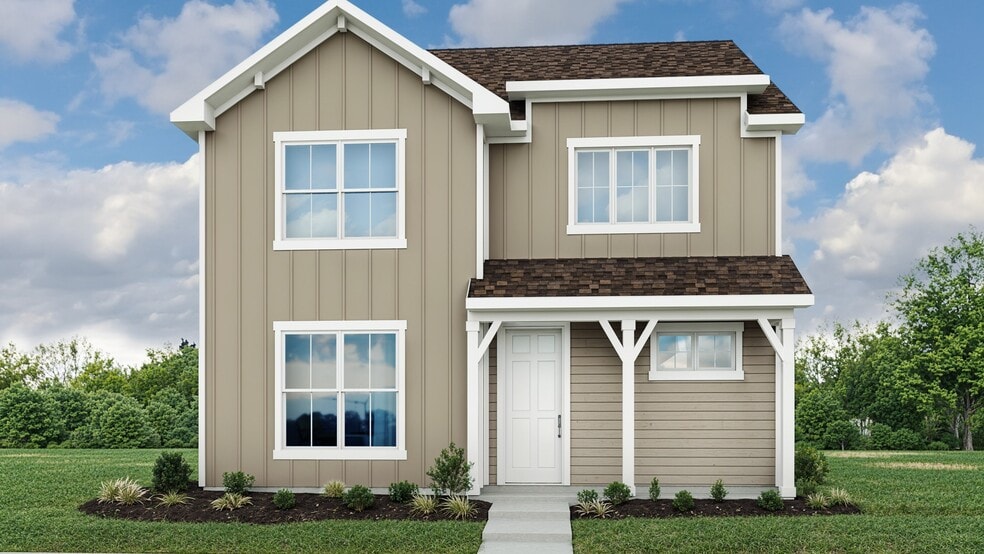
NEW CONSTRUCTION
$30K PRICE DROP
AVAILABLE DEC 2025
Estimated payment $2,408/month
Total Views
92
4
Beds
2.5
Baths
2,252
Sq Ft
$164
Price per Sq Ft
Highlights
- Beach
- Fitness Center
- Community Lake
- Golf Course Community
- New Construction
- Clubhouse
About This Home
The Orwell III floorplan is a spacious two-story design offering 3–4 bedrooms and 2.5–3.5 bathrooms. A two-car alley-loaded garage enhances curb appeal, while the open main level creates a warm and inviting flow. Upstairs, a versatile tech space and large game room provide the perfect areas for productivity, play, or relaxation. With its thoughtful design and flexible options, the Orwell III is a home that adapts beautifully to your lifestyle.
Sales Office
Hours
| Monday - Saturday |
10:00 AM - 6:00 PM
|
| Sunday |
12:00 PM - 6:00 PM
|
Sales Team
Nelia Morago
Office Address
506 Cyprus Row Ct
Hutto, TX 78634
Driving Directions
Home Details
Home Type
- Single Family
HOA Fees
- $88 Monthly HOA Fees
Parking
- 2 Car Garage
- Rear-Facing Garage
Home Design
- New Construction
Interior Spaces
- 2-Story Property
- Family Room
- Game Room
Bedrooms and Bathrooms
- 4 Bedrooms
Community Details
Overview
- Community Lake
- Views Throughout Community
- Pond in Community
- Greenbelt
Amenities
- Community Fire Pit
- Clubhouse
- Community Center
- Amenity Center
Recreation
- Beach
- Golf Course Community
- Tennis Courts
- Baseball Field
- Soccer Field
- Community Basketball Court
- Volleyball Courts
- Community Playground
- Fitness Center
- Community Pool
- Splash Pad
- Park
- Event Lawn
- Hiking Trails
- Trails
Map
Other Move In Ready Homes in Flora
About the Builder
DRB Homes brings decades of industry expertise to every home it builds, offering a personalized experience tailored to each homeowner’s unique needs. Understanding that no two homebuilding journeys are the same, DRB Homes empowers buyers to customize their living spaces, starting with a diverse portfolio of popular floor plans available in communities across the region.
Backed by the strength of the DRB Group—a dynamic organization encompassing two residential builder brands, a title company, and a development services branch—DRB Homes benefits from a full spectrum of resources. The DRB Group provides entitlement, development, and construction services across 14 states, 19 regions, and 35 markets, stretching from the East Coast to Arizona, Colorado, Texas, and beyond.
With an award-winning team and a commitment to quality, DRB Homes continues to set the standard for excellence in residential construction.
Nearby Homes
- 220 Rock Daisy Trail
- 200 Brandywine Rd
- 204 Brandywine Rd
- 136 Hadleigh Dr
- 121 Rock Daisy Trail
- 625 Rock Daisy Trail
- 100 Maple Hedge Rd
- 464 Brandywine Rd
- 432 Brandywine Rd
- Flora - 40' Homesites
- Flora
- 949 Rock Daisy Trail
- 904 Rock Daisy Trail
- 817 Rock Daisy Trail
- 921 Rock Daisy Trail
- 916 Rock Daisy Trail
- 901 Rock Daisy Trail
- 109 Maple Hedge Rd
- Flora - 60'
- Flora - Terrace Collection
