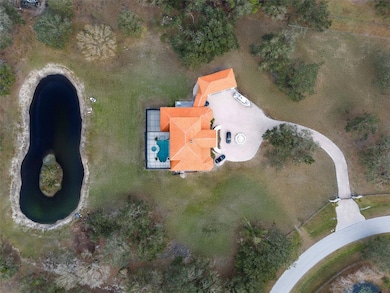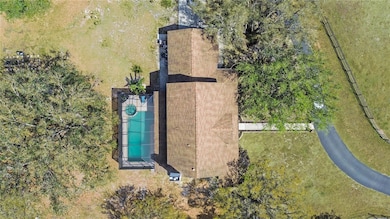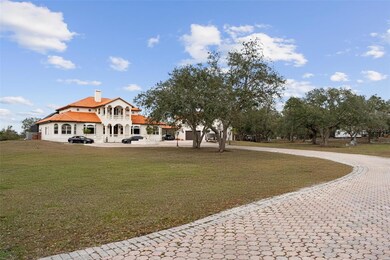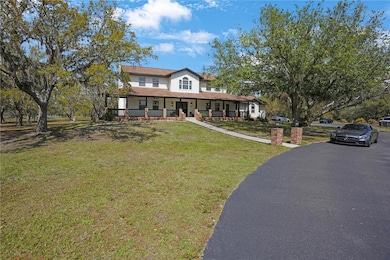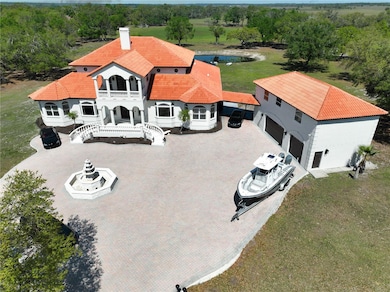1450 & 12001 Bern Creek Loop Sarasota, FL 34240
Estimated payment $20,689/month
Highlights
- Access To Pond
- Screened Pool
- Home fronts a pond
- Tatum Ridge Elementary School Rated A-
- Home Theater
- Garage Apartment
About This Home
Luxury Multi-Home Family Compound on 15 Acres – Two Stunning Estates!
Welcome to an unparalleled opportunity to own a 15-acre private family compound, featuring two fully equipped estate homes—each offering luxury, space, and endless possibilities. Whether you're looking for a multi-generational retreat, an income-producing property, or an expansive homestead with room to grow, this unique offering is a rare find!
Estate 1 – The 10-Acre Homestead Mansion
This 6,232 sq. ft. masterpiece is designed for luxury living and ultimate entertainment.
6 bedrooms, 6 bathrooms, 2 dining rooms, a private office, and a massive game room.
A 750 sq. ft. mother-in-law suite with 2 bedrooms, 1 bathroom, kitchen, and living room.
An additional 1,000 sq. ft. guest house above the oversized 3-car garage.
Resort-Style Outdoor Living:
A 3,600 sq. ft. screened-in pool area with a 9-foot deep saltwater pool featuring Versace tile, Italian marble penny tiles, and a diving board.
Gas-heated pool & spa, plus a 10-person hot tub.
Two balconies: A 51-foot-long rear balcony with breathtaking views of the private lake and a charming front balcony overlooking the grand oak-lined driveway.
Private & Secure: Gated entrance, an 11,000 sq. ft. pavered driveway, and a fully fenced property with pasture areas, livestock, and a luxury chicken coop.
Expansion Potential: Zoned for additional structures such as a barn, garage, or detached living quarters.
Estate #2 – Fully Renovated 5-Acre Ranch.
This meticulously updated 5-acre ranch combines modern amenities with country charm.
Spacious, fully updated interiors designed for comfort and functionality.
Outdoor Oasis:
Large, deep screened-in pool & attached hot tub.
Private pond for added tranquility.
Outdoor BBQ/kitchen gazebo, perfect for entertaining.
Ample Space for Animals & Expansion:
2 front pastures, ideal for horses, livestock, or recreational use.
Zoned for up to 2 additional structures, allowing for a barn, garage, or extra living quarters.
Private & Secure: Gated entrance, long driveway, 2-car garage, and a large paved parking area.
The Ultimate Family Compound Awaits!
This exceptional property offers two distinct homes with a combined 15 acres of land, multiple pastures, luxurious outdoor spaces, and room to grow. Whether you're seeking a private sanctuary, a working ranch, or a multi-home retreat, this estate delivers the perfect balance of privacy, convenience, and versatility.
?? Schedule your private tour today and experience the possibilities of this one-of-a-kind compound!
Listing Agent
PLATINUM PALM PROPERTIES Brokerage Phone: 941-718-8317 License #3386758 Listed on: 03/12/2025
Home Details
Home Type
- Single Family
Est. Annual Taxes
- $23,110
Year Built
- Built in 2000
Lot Details
- 15 Acre Lot
- Home fronts a pond
- South Facing Home
- Dog Run
- Irrigation Equipment
- Street paved with bricks
- 2 Lots in the community
- Additional Parcels
- Property is zoned OUR
Parking
- 6 Car Attached Garage
- Garage Apartment
Home Design
- Bi-Level Home
- Slab Foundation
- Stem Wall Foundation
- Frame Construction
- Shingle Roof
- Tile Roof
- Cement Siding
- Block Exterior
- Stucco
Interior Spaces
- 9,290 Sq Ft Home
- Open Floorplan
- Wet Bar
- Built-In Features
- Bar Fridge
- Crown Molding
- Tray Ceiling
- High Ceiling
- Ceiling Fan
- Wood Burning Fireplace
- Window Treatments
- French Doors
- Sliding Doors
- Family Room with Fireplace
- Great Room
- Living Room with Fireplace
- Breakfast Room
- Formal Dining Room
- Home Theater
- Den
- Bonus Room
- Storage Room
- Inside Utility
- Pond Views
- Security System Owned
Kitchen
- Eat-In Kitchen
- Built-In Convection Oven
- Cooktop with Range Hood
- Recirculated Exhaust Fan
- Microwave
- Dishwasher
- Wine Refrigerator
- Stone Countertops
- Solid Wood Cabinet
- Disposal
- Reverse Osmosis System
Flooring
- Tile
- Luxury Vinyl Tile
Bedrooms and Bathrooms
- 10 Bedrooms
- Primary Bedroom on Main
- Primary Bedroom Upstairs
- Walk-In Closet
- In-Law or Guest Suite
Laundry
- Laundry Room
- Dryer
- Washer
Pool
- Screened Pool
- Heated In Ground Pool
- Heated Spa
- In Ground Spa
- Gunite Pool
- Saltwater Pool
- Fence Around Pool
- Chlorine Free
- Diving Board
Outdoor Features
- Access To Pond
- Outdoor Kitchen
- Exterior Lighting
- Outdoor Storage
- Rain Gutters
Additional Homes
- 1,800 SF Accessory Dwelling Unit
Schools
- Tatum Ridge Elementary School
Utilities
- Central Heating and Cooling System
- Thermostat
- Underground Utilities
- Propane
- Water Filtration System
- 3 Water Wells
- Electric Water Heater
- Water Softener
- 3 Septic Tanks
- Private Sewer
- High Speed Internet
- Phone Available
- Cable TV Available
Community Details
- No Home Owners Association
- Ask Agent Association
- Bern Creek The Ranches At Community
- Bern Creek Ranches Subdivision
Listing and Financial Details
- Visit Down Payment Resource Website
- Tax Lot 10 11
- Assessor Parcel Number 0539010100
Map
Home Values in the Area
Average Home Value in this Area
Property History
| Date | Event | Price | List to Sale | Price per Sq Ft |
|---|---|---|---|---|
| 09/30/2025 09/30/25 | Pending | -- | -- | -- |
| 08/06/2025 08/06/25 | For Sale | $3,539,000 | 0.0% | $381 / Sq Ft |
| 08/05/2025 08/05/25 | Off Market | $3,539,000 | -- | -- |
| 07/22/2025 07/22/25 | Price Changed | $3,539,000 | -11.5% | $381 / Sq Ft |
| 03/12/2025 03/12/25 | For Sale | $4,000,000 | -- | $431 / Sq Ft |
Source: Stellar MLS
MLS Number: A4644314
- 1450 Bern Creek Loop
- 12001 Backwater Rd
- 1208 Oak Hammock Rd
- 2504 Waterfront Cir
- 2485 Waterfront Cir
- 2477 Waterfront Cir
- 2509 Waterfront Cir
- 2513 Waterfront Cir
- 2464 Waterfront Cir
- 2425 Waterfront Cir
- 2561 Waterfront Cir
- 2417 Waterfront Cir
- 2593 Waterfront Cir
- 2573 Waterfront Cir
- 2592 Waterfront Cir
- 2612 Waterfront Cir
- Rossi Elite Plan at Monterey at Lakewood Ranch - Ardenna Collection
- Caladesi Plan at Monterey at Lakewood Ranch - Shearwater Collection
- Selby Plan at Monterey at Lakewood Ranch - Ardenna Collection
- Stoneybrook Plan at Monterey at Lakewood Ranch - Shearwater Collection

