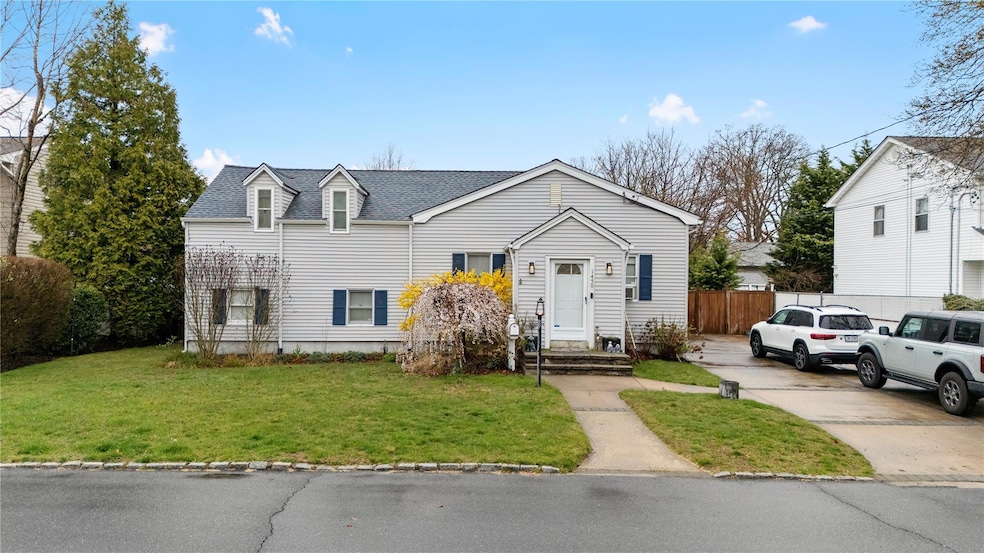
1450 5th St West Babylon, NY 11704
West Babylon NeighborhoodHighlights
- Cape Cod Architecture
- Cathedral Ceiling
- Formal Dining Room
- West Babylon Senior High School Rated A-
- Wood Flooring
- Eat-In Kitchen
About This Home
As of July 2025Welcome to this meticulously maintained 4-bedroom, 2-bathroom Cape-style home, this residence offers timeless appeal combined with modern updates, making it an ideal choice for discerning buyers.Inviting Living Spaces you're greeted by a spacious living room featuring 10-foot ceilings, creating an open and airy atmosphere. The living room seamlessly flows into the eat-in kitchen, and a formal dining area—perfect for both everyday living and entertaining. Step outside to a fenced-in backyard designed for relaxation and entertainment. Enjoy outdoor meals on the large deck with an awning and built-in storage, or gather around the patio area.
West Babylon is renowned for its family-friendly atmosphere, well-kept yards, and active community spirit. Residents enjoy easy access to local amenities, schools, and major roadways, making commuting a breeze.
Don't miss the opportunity to make this delightful property your new home. Schedule a viewing today to experience all that 1450 5th Street has to offer!
Last Agent to Sell the Property
Fave Realty Inc Brokerage Phone: 516-519-8049 License #10401384819 Listed on: 04/14/2025
Last Buyer's Agent
Fave Realty Inc Brokerage Phone: 516-519-8049 License #10401384819 Listed on: 04/14/2025
Home Details
Home Type
- Single Family
Est. Annual Taxes
- $11,835
Year Built
- Built in 1942
Home Design
- Cape Cod Architecture
- Frame Construction
- Vinyl Siding
Interior Spaces
- 1,568 Sq Ft Home
- Cathedral Ceiling
- Ceiling Fan
- Window Screens
- Formal Dining Room
- Partial Basement
Kitchen
- Eat-In Kitchen
- Microwave
- Dishwasher
Flooring
- Wood
- Carpet
Bedrooms and Bathrooms
- 4 Bedrooms
- 2 Full Bathrooms
Schools
- Forest Avenue Elementary School
- West Babylon Junior High School
- West Babylon Senior High School
Utilities
- Cooling System Mounted To A Wall/Window
- Heating System Uses Steam
- Heating System Uses Oil
Additional Features
- ENERGY STAR Qualified Equipment for Heating
- 7,500 Sq Ft Lot
Listing and Financial Details
- Assessor Parcel Number 0100-135-00-04-00-029-001
Ownership History
Purchase Details
Home Financials for this Owner
Home Financials are based on the most recent Mortgage that was taken out on this home.Purchase Details
Home Financials for this Owner
Home Financials are based on the most recent Mortgage that was taken out on this home.Purchase Details
Similar Homes in the area
Home Values in the Area
Average Home Value in this Area
Purchase History
| Date | Type | Sale Price | Title Company |
|---|---|---|---|
| Deed | $475,000 | None Available | |
| Bargain Sale Deed | $295,000 | None Available | |
| Quit Claim Deed | -- | -- |
Mortgage History
| Date | Status | Loan Amount | Loan Type |
|---|---|---|---|
| Previous Owner | $427,500 | Purchase Money Mortgage | |
| Previous Owner | $265,500 | New Conventional |
Property History
| Date | Event | Price | Change | Sq Ft Price |
|---|---|---|---|---|
| 07/22/2025 07/22/25 | Sold | $619,999 | 0.0% | $395 / Sq Ft |
| 05/29/2025 05/29/25 | Pending | -- | -- | -- |
| 05/06/2025 05/06/25 | Price Changed | $619,999 | -4.6% | $395 / Sq Ft |
| 04/14/2025 04/14/25 | For Sale | $649,999 | +36.8% | $415 / Sq Ft |
| 11/19/2021 11/19/21 | Sold | $475,000 | 0.0% | -- |
| 09/17/2021 09/17/21 | Pending | -- | -- | -- |
| 09/12/2021 09/12/21 | Off Market | $475,000 | -- | -- |
| 09/12/2021 09/12/21 | For Sale | $470,000 | -1.1% | -- |
| 09/08/2021 09/08/21 | Off Market | $475,000 | -- | -- |
| 09/02/2021 09/02/21 | For Sale | $470,000 | -- | -- |
Tax History Compared to Growth
Tax History
| Year | Tax Paid | Tax Assessment Tax Assessment Total Assessment is a certain percentage of the fair market value that is determined by local assessors to be the total taxable value of land and additions on the property. | Land | Improvement |
|---|---|---|---|---|
| 2024 | $11,835 | $3,190 | $270 | $2,920 |
| 2023 | $11,835 | $3,190 | $270 | $2,920 |
| 2022 | $9,031 | $3,190 | $270 | $2,920 |
| 2021 | $9,031 | $3,190 | $270 | $2,920 |
| 2020 | $10,574 | $3,190 | $270 | $2,920 |
| 2019 | $10,574 | $0 | $0 | $0 |
| 2018 | $10,237 | $3,190 | $270 | $2,920 |
| 2017 | $10,237 | $3,190 | $270 | $2,920 |
| 2016 | $10,199 | $3,190 | $270 | $2,920 |
| 2015 | -- | $3,190 | $270 | $2,920 |
| 2014 | -- | $3,190 | $270 | $2,920 |
Agents Affiliated with this Home
-
t
Seller's Agent in 2025
tajina Rocke
Fave Realty Inc
-
k
Seller Co-Listing Agent in 2025
kenneth mungin
Fave Realty Inc
-
P
Seller's Agent in 2021
Patricia Ann Donohue-Brown
Realty Connect USA LLC
-
J
Buyer's Agent in 2021
John Esturo
Coldwell Banker American Homes
Map
Source: OneKey® MLS
MLS Number: 848860
APN: 0100-135-00-04-00-029-001
