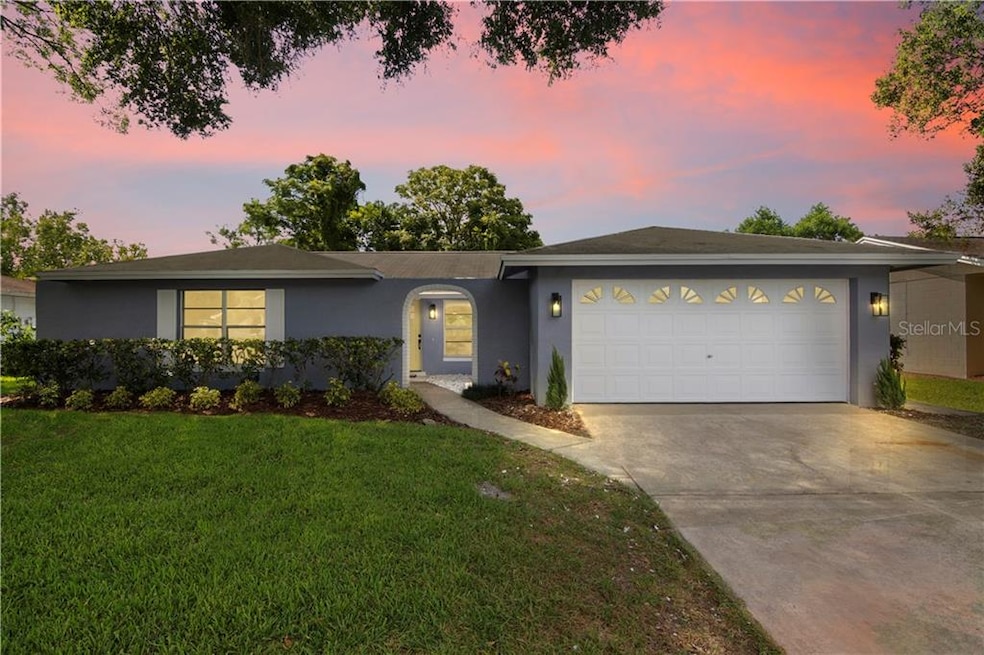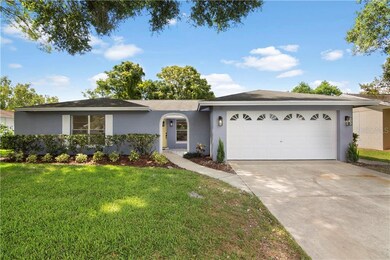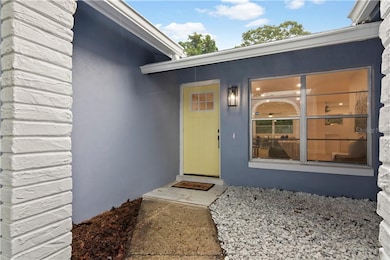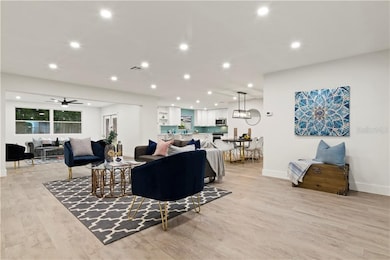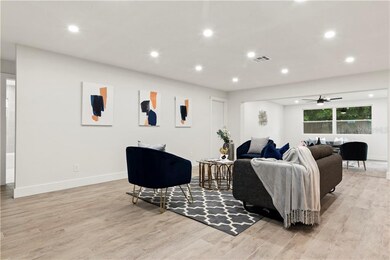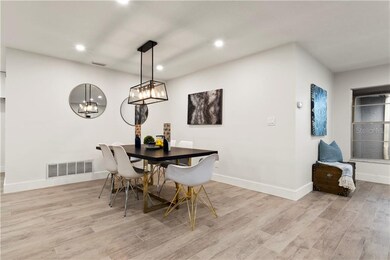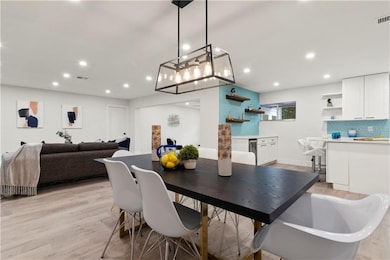
1450 Avalon Blvd Casselberry, FL 32707
Highlights
- Open Floorplan
- No HOA
- Walk-In Closet
- Casselberry Elementary School Rated A-
- 2 Car Attached Garage
- 4-minute walk to Dew Drop Park
About This Home
As of October 2019Check out this beautiful renovated home in Camelot. As soon as you pull up you will instantly fall in love. Once you walk in you will be graced with a open floor plan, recessed lighting through-out, light laminate flooring and a kitchen with dry bar ready for entertaining. The Master bedroom has a walk-in closet and updated master suite with floor to ceiling tile. Large family room perfect for movie night or just to hangout which leads out to the lit up back patio. Come see this house for yourself, you wont be disappointed!
Last Agent to Sell the Property
RE/MAX DOWNTOWN License #3300974 Listed on: 07/23/2019

Home Details
Home Type
- Single Family
Est. Annual Taxes
- $948
Year Built
- Built in 1976
Lot Details
- 8,092 Sq Ft Lot
- Southeast Facing Home
- Property is zoned R-9
Parking
- 2 Car Attached Garage
Home Design
- Slab Foundation
- Shingle Roof
- Block Exterior
Interior Spaces
- 1,805 Sq Ft Home
- Open Floorplan
- Dry Bar
- Ceiling Fan
- French Doors
- Family Room
Kitchen
- Range
- Microwave
- Dishwasher
- Disposal
Flooring
- Laminate
- Porcelain Tile
- Ceramic Tile
Bedrooms and Bathrooms
- 3 Bedrooms
- Walk-In Closet
- 2 Full Bathrooms
Utilities
- Central Air
- Heating System Uses Natural Gas
- Gas Water Heater
Community Details
- No Home Owners Association
- Camelot Unit 2 Subdivision
Listing and Financial Details
- Down Payment Assistance Available
- Homestead Exemption
- Visit Down Payment Resource Website
- Legal Lot and Block 18 / M
- Assessor Parcel Number 15-21-30-502-0M00-0180
Ownership History
Purchase Details
Purchase Details
Home Financials for this Owner
Home Financials are based on the most recent Mortgage that was taken out on this home.Purchase Details
Home Financials for this Owner
Home Financials are based on the most recent Mortgage that was taken out on this home.Purchase Details
Home Financials for this Owner
Home Financials are based on the most recent Mortgage that was taken out on this home.Purchase Details
Purchase Details
Similar Homes in Casselberry, FL
Home Values in the Area
Average Home Value in this Area
Purchase History
| Date | Type | Sale Price | Title Company |
|---|---|---|---|
| Special Warranty Deed | $275,000 | Attorney | |
| Interfamily Deed Transfer | -- | Attorney | |
| Warranty Deed | $195,000 | Attorney | |
| Warranty Deed | -- | Attorney | |
| Warranty Deed | $100 | -- | |
| Warranty Deed | $32,500 | -- |
Mortgage History
| Date | Status | Loan Amount | Loan Type |
|---|---|---|---|
| Previous Owner | $261,250 | New Conventional | |
| Previous Owner | $36,435 | Commercial |
Property History
| Date | Event | Price | Change | Sq Ft Price |
|---|---|---|---|---|
| 10/16/2019 10/16/19 | Sold | $275,000 | -6.8% | $152 / Sq Ft |
| 09/13/2019 09/13/19 | Pending | -- | -- | -- |
| 09/05/2019 09/05/19 | Price Changed | $295,000 | -1.7% | $163 / Sq Ft |
| 08/02/2019 08/02/19 | For Sale | $299,995 | 0.0% | $166 / Sq Ft |
| 07/26/2019 07/26/19 | Pending | -- | -- | -- |
| 07/19/2019 07/19/19 | For Sale | $299,995 | +53.8% | $166 / Sq Ft |
| 06/03/2019 06/03/19 | Sold | $195,000 | -9.3% | $108 / Sq Ft |
| 04/24/2019 04/24/19 | Pending | -- | -- | -- |
| 04/12/2019 04/12/19 | For Sale | $215,000 | -- | $119 / Sq Ft |
Tax History Compared to Growth
Tax History
| Year | Tax Paid | Tax Assessment Tax Assessment Total Assessment is a certain percentage of the fair market value that is determined by local assessors to be the total taxable value of land and additions on the property. | Land | Improvement |
|---|---|---|---|---|
| 2024 | $4,967 | $329,390 | -- | -- |
| 2023 | $4,014 | $267,210 | $0 | $0 |
| 2021 | $3,306 | $235,009 | $0 | $0 |
| 2020 | $3,152 | $226,884 | $0 | $0 |
| 2019 | $968 | $111,543 | $0 | $0 |
| 2018 | $948 | $109,463 | $0 | $0 |
| 2017 | $935 | $107,212 | $0 | $0 |
| 2016 | $952 | $105,742 | $0 | $0 |
| 2015 | $908 | $104,277 | $0 | $0 |
| 2014 | $908 | $103,449 | $0 | $0 |
Agents Affiliated with this Home
-
John Pappadis

Seller's Agent in 2019
John Pappadis
RE/MAX
(407) 406-0024
10 Total Sales
-
Julie Bailey

Seller's Agent in 2019
Julie Bailey
HOME SOLD NETWORK LLC
(407) 257-6223
2 in this area
23 Total Sales
-
Kim Brown

Buyer's Agent in 2019
Kim Brown
KM HOMES AND LAND LLC
(321) 303-8473
2 in this area
63 Total Sales
Map
Source: Stellar MLS
MLS Number: O5799849
APN: 15-21-30-502-0M00-0180
- 1470 Avalon Blvd
- 281 Sandpiper Dr
- 122 Dew Drop Ln
- 1613 E Sandpiper Trail
- 515 Dew Drop Cove
- 513 Dew Drop Cove
- 1671 Avalon Blvd
- 1461 Lancelot Way
- 725 Laurel Way
- 1052 Crystal Bowl Cir
- 107 Thrush Ln
- 1361 Sterling Oaks Dr
- 611 Laurel Way
- 380 Brittany Cir
- 623 Swallow Dr
- 1045 Camelot Way
- 1371 Lake Dr
- 1510 Barking Deer Cove
- 1525 Hilltop Rd
- 513 Woodfire Way
