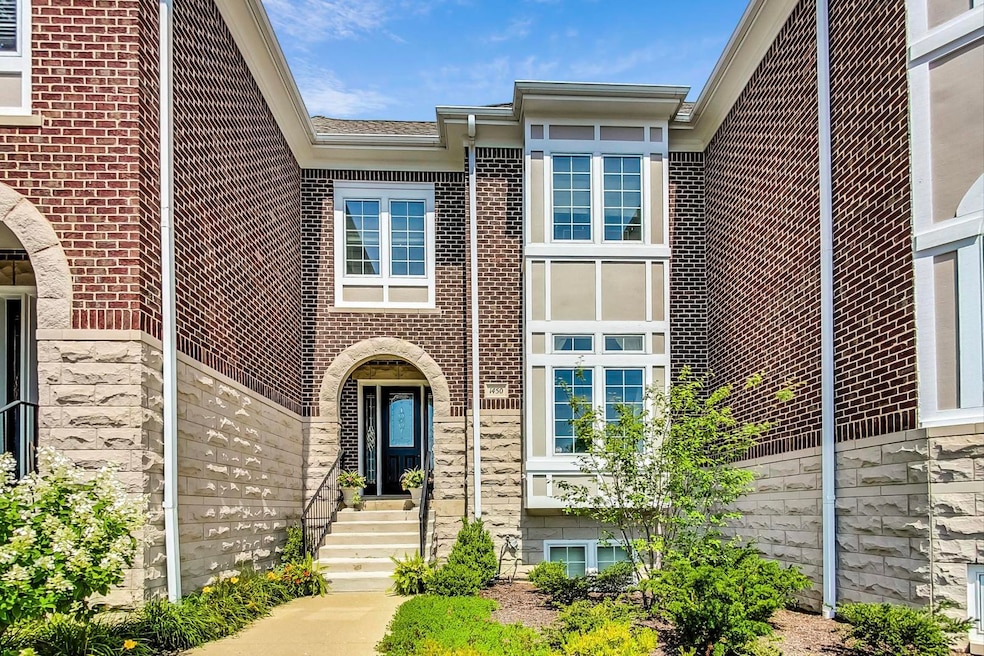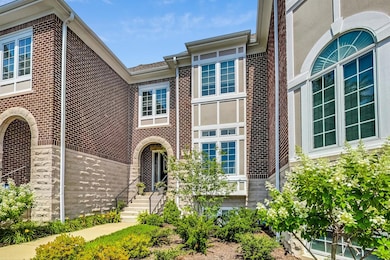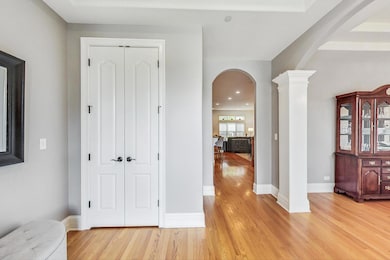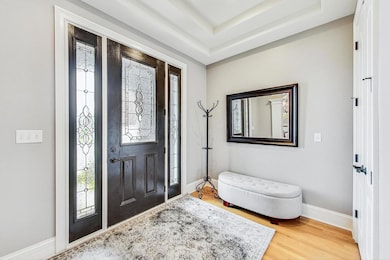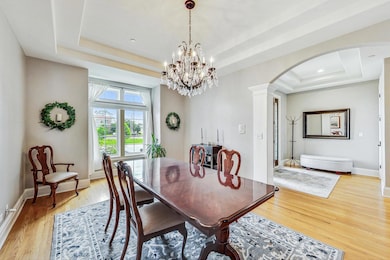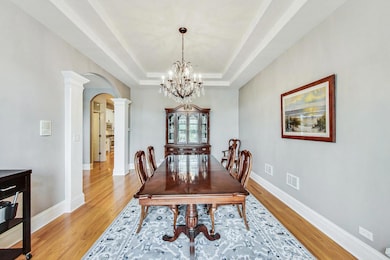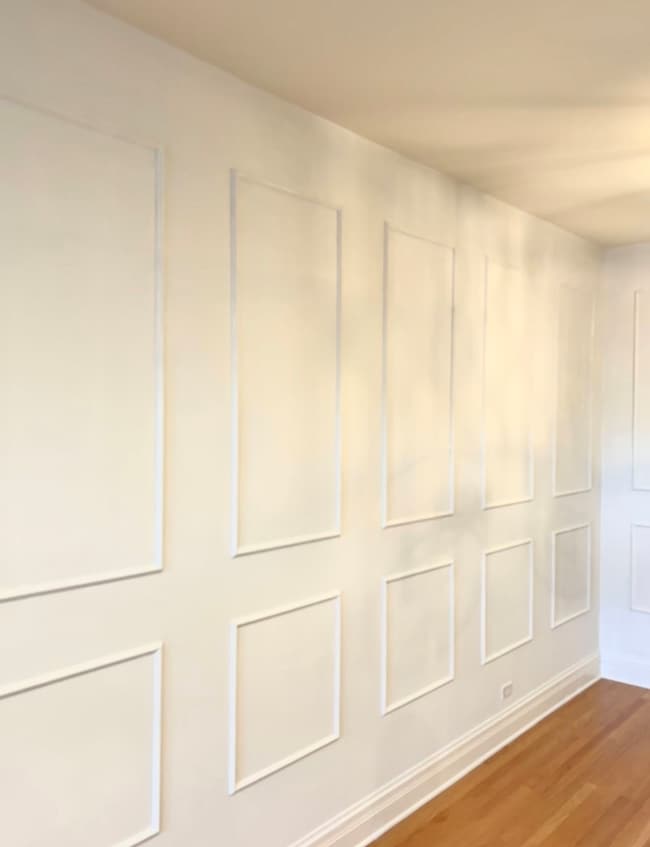1450 E Northwest Hwy Unit 13 Arlington Heights, IL 60004
Estimated payment $4,822/month
Highlights
- Popular Property
- Fireplace in Primary Bedroom
- Whirlpool Bathtub
- Windsor Elementary School Rated A-
- Wood Flooring
- Workshop
About This Home
Welcome to this beautifully updated, move-in-ready townhome in highly sought-after Arlington Heights, offering the perfect blend of modern comfort, low-maintenance living, and unbeatable convenience. Ideal for commuters and busy professionals, this home sits just minutes from Metra, expressways, shopping, restaurants, and vibrant downtown Arlington Heights. Step inside to find a bright, open-concept floor plan with fresh paint, updated flooring, and on-trend finishes throughout. The spacious living room is perfect for relaxing or entertaining, flowing seamlessly into a dedicated dining area and stylish kitchen with breakfast bar, ample cabinetry, and plenty of prep space for cooking and hosting. Upstairs, enjoy three generous bedrooms, including a large primary suite with a cozy fireplace, walk-in closet, and private bath featuring a separate tub and shower. A beautifully updated guest bath and two additional bedrooms complete the upper level. Additional highlights include central air, in-unit laundry, smart storage solutions, a two-car attached garage, and private outdoor space perfect for grilling or relaxing. The well-managed community handles landscaping, snow removal, and exterior maintenance-making life here truly turn-key. Located near parks, top-rated schools, and everyday conveniences, this home delivers the best of suburban living with easy access to the city. Whether you're a first-time buyer, downsizer, or simply seeking a stress-free lifestyle, this Arlington Heights gem checks every box!
Listing Agent
@properties Christie's International Real Estate License #475133239 Listed on: 11/11/2025

Townhouse Details
Home Type
- Townhome
Est. Annual Taxes
- $13,292
Year Built
- Built in 2005
HOA Fees
- $288 Monthly HOA Fees
Parking
- 2 Car Garage
- Parking Included in Price
Home Design
- Entry on the 1st floor
- Brick Exterior Construction
- Stone Siding
- Concrete Perimeter Foundation
Interior Spaces
- 2,710 Sq Ft Home
- 3-Story Property
- Ceiling Fan
- Family Room
- Living Room with Fireplace
- 2 Fireplaces
- Breakfast Room
- Formal Dining Room
- Workshop
- Utility Room with Study Area
- Basement Fills Entire Space Under The House
- Intercom
Kitchen
- Range
- Microwave
- Dishwasher
- Stainless Steel Appliances
- Disposal
Flooring
- Wood
- Laminate
Bedrooms and Bathrooms
- 3 Bedrooms
- 3 Potential Bedrooms
- Fireplace in Primary Bedroom
- Dual Sinks
- Whirlpool Bathtub
- Separate Shower
Laundry
- Laundry Room
- Dryer
- Washer
Outdoor Features
- Balcony
Schools
- Windsor Elementary School
- South Middle School
- Prospect High School
Utilities
- Central Air
- Heating System Uses Natural Gas
- Lake Michigan Water
Community Details
Overview
- Association fees include exterior maintenance, lawn care, snow removal
- 15 Units
- Greg Taylor Association, Phone Number (708) 303-8464
- Woodbine
- Property managed by Property Partner 365
Pet Policy
- Dogs and Cats Allowed
Security
- Fire Sprinkler System
Map
Home Values in the Area
Average Home Value in this Area
Tax History
| Year | Tax Paid | Tax Assessment Tax Assessment Total Assessment is a certain percentage of the fair market value that is determined by local assessors to be the total taxable value of land and additions on the property. | Land | Improvement |
|---|---|---|---|---|
| 2024 | $14,925 | $54,520 | $10,001 | $44,519 |
| 2023 | $13,669 | $54,520 | $10,001 | $44,519 |
| 2022 | $13,669 | $58,000 | $10,000 | $48,000 |
| 2021 | $14,801 | $49,170 | $2,300 | $46,870 |
| 2020 | $14,418 | $49,170 | $2,300 | $46,870 |
| 2019 | $14,392 | $54,816 | $2,300 | $52,516 |
| 2018 | $14,913 | $51,104 | $2,022 | $49,082 |
| 2017 | $14,738 | $51,104 | $2,022 | $49,082 |
| 2016 | $13,745 | $51,104 | $2,022 | $49,082 |
| 2015 | $14,268 | $48,322 | $1,743 | $46,579 |
| 2014 | $13,851 | $48,322 | $1,743 | $46,579 |
| 2013 | $13,503 | $48,322 | $1,743 | $46,579 |
Property History
| Date | Event | Price | List to Sale | Price per Sq Ft | Prior Sale |
|---|---|---|---|---|---|
| 11/11/2025 11/11/25 | For Sale | $650,000 | +43.6% | $240 / Sq Ft | |
| 08/01/2022 08/01/22 | Sold | $452,500 | -3.5% | $167 / Sq Ft | View Prior Sale |
| 07/27/2022 07/27/22 | For Sale | $469,000 | +3.6% | $173 / Sq Ft | |
| 07/23/2022 07/23/22 | Off Market | $452,500 | -- | -- | |
| 07/20/2022 07/20/22 | Pending | -- | -- | -- | |
| 06/22/2022 06/22/22 | Price Changed | $469,000 | -6.0% | $173 / Sq Ft | |
| 04/25/2022 04/25/22 | Price Changed | $499,000 | -7.6% | $184 / Sq Ft | |
| 11/24/2021 11/24/21 | For Sale | $539,900 | -- | $199 / Sq Ft |
Purchase History
| Date | Type | Sale Price | Title Company |
|---|---|---|---|
| Special Warranty Deed | $452,500 | None Listed On Document |
Mortgage History
| Date | Status | Loan Amount | Loan Type |
|---|---|---|---|
| Open | $362,000 | Balloon |
Source: Midwest Real Estate Data (MRED)
MLS Number: 12079425
APN: 03-33-109-029-0000
- 1206 E Fairview St Unit 305
- 201 S Stratford Rd
- 417 S Dryden Place
- 428 S Phelps Ave
- 430 S Dryden Place
- 534 S Dryden Place
- 816 E Mayfair Rd
- 630 S Dryden Place
- 423 S Beverly Ln
- 315 S Beverly Ln
- 25 N Prindle Ave
- 1615 E Miner St
- 1255 W Prospect Ave Unit 208
- 805 E Hamlin Ln
- 500 E Mayfair Rd
- 315 N Drury Ln
- 1326 W Central Rd
- 2405 E Miner St
- 1505 E Central Rd Unit 303A
- 1615 E Central Rd Unit 417C
- 1222 E Kensington Rd
- 4 N Hickory Ave
- 3531 E Central Rd Unit 101
- 1551 E Central Rd
- 221 N Dryden Place
- 33 N Rammer Ave
- 801 E Miner St Unit 1A
- 407 N Derbyshire Ave
- 1405 E Central Rd Unit 316B
- 214-222 S Pine Ave
- 1615 E Central Rd Unit 218C
- 1515 E Central Rd Unit 460B
- 1405 E Central Rd Unit 110B
- 1605 E Central Rd Unit 410B
- 1042 W Central Rd
- 77 S Evergreen Ave Unit 507
- 1700 Bonita Ave
- 180-200 N Arlington Heights Rd
- 10 S Dunton Ave Unit 306
- 55 S Vail Ave
