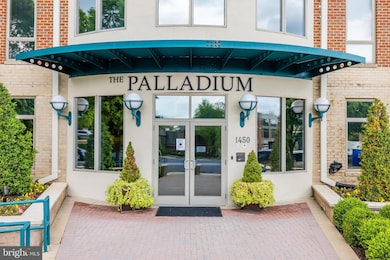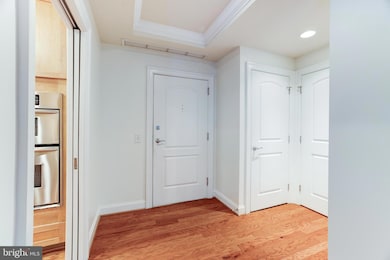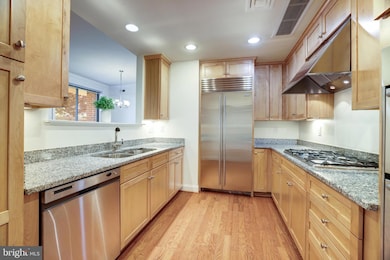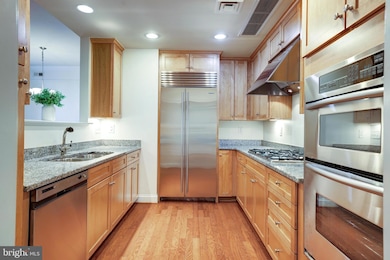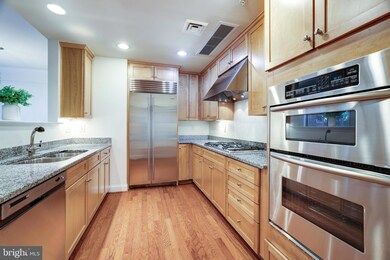
The Palladium at McLean 1450 Emerson Ave Unit 204 McLean, VA 22101
Highlights
- Concierge
- Fitness Center
- Open Floorplan
- Sherman Elementary School Rated A
- Gourmet Kitchen
- Wood Flooring
About This Home
As of November 2024Welcome to The Palladium! Luxury Living at its finest. A sought-after condominium in the Heart of downtown McLean. Walk to dining, shopping, and restaurants. StarNut cafe below is perfect to mingle with others over a cup of Java or Italian Gelato! This stunning 2 Bedroom, Large Den, 2 bath unit is unique - it's a corner unit next to the elevator. The Main Bedroom is huge with a walk-in closet. The Second Bedroom has a private full bathroom, wonderful for a guest suite. While the Den, with built in shelves, is ideal for a library or home office. The Chef's Kitchen is ideal for entertaining. This light-filled unit with gleaming hardwood floors and custom Fresh Paint throughout, has been very well maintained and cared for. The open living area boasts high ceilings, and a Gas Fireplace that overlooks a grand private Terrace, making this unit highly desirable! The Terrace has a private door leading to a large open garden area for lounging and enjoying nature.
Last Agent to Sell the Property
CENTURY 21 New Millennium License #0225103377 Listed on: 09/06/2024

Property Details
Home Type
- Condominium
Est. Annual Taxes
- $10,601
Year Built
- Built in 2005
HOA Fees
- $1,310 Monthly HOA Fees
Parking
- Assigned parking located at #PS G2-84 G2-85
- Side Facing Garage
- Garage Door Opener
- Parking Space Conveys
Home Design
- Brick Exterior Construction
Interior Spaces
- 1,760 Sq Ft Home
- Property has 1 Level
- Open Floorplan
- Built-In Features
- Crown Molding
- 1 Fireplace
- Dining Area
- Den
- Wood Flooring
Kitchen
- Gourmet Kitchen
- Breakfast Area or Nook
- Built-In Oven
- Cooktop
- Built-In Microwave
- Ice Maker
- Dishwasher
- Disposal
Bedrooms and Bathrooms
- 2 Main Level Bedrooms
- 2 Full Bathrooms
Laundry
- Dryer
- Washer
Schools
- Franklin Sherman Elementary School
- Longfellow Middle School
- Mclean High School
Utilities
- Forced Air Heating and Cooling System
- Natural Gas Water Heater
Additional Features
- Accessible Elevator Installed
- Property is in excellent condition
Listing and Financial Details
- Assessor Parcel Number 0302 53 0204
Community Details
Overview
- $250 Elevator Use Fee
- Association fees include common area maintenance, exterior building maintenance, management, insurance, snow removal, trash, reserve funds
- Mid-Rise Condominium
- The Palladium At Mclean Condos
- The Palladium Community
- Palladium At Mclean Subdivision
- Property Manager
Amenities
- Concierge
- Common Area
- Game Room
- Meeting Room
- Party Room
- Community Storage Space
Recreation
Pet Policy
- Limit on the number of pets
- Pet Size Limit
- Dogs and Cats Allowed
Ownership History
Purchase Details
Home Financials for this Owner
Home Financials are based on the most recent Mortgage that was taken out on this home.Similar Homes in McLean, VA
Home Values in the Area
Average Home Value in this Area
Purchase History
| Date | Type | Sale Price | Title Company |
|---|---|---|---|
| Deed | $1,075,000 | Kvs Title |
Property History
| Date | Event | Price | Change | Sq Ft Price |
|---|---|---|---|---|
| 11/15/2024 11/15/24 | Sold | $1,075,000 | -8.5% | $611 / Sq Ft |
| 10/13/2024 10/13/24 | Pending | -- | -- | -- |
| 09/06/2024 09/06/24 | For Sale | $1,175,000 | -- | $668 / Sq Ft |
Tax History Compared to Growth
Tax History
| Year | Tax Paid | Tax Assessment Tax Assessment Total Assessment is a certain percentage of the fair market value that is determined by local assessors to be the total taxable value of land and additions on the property. | Land | Improvement |
|---|---|---|---|---|
| 2024 | $11,134 | $942,330 | $188,000 | $754,330 |
| 2023 | $10,638 | $923,850 | $185,000 | $738,850 |
| 2022 | $10,565 | $905,740 | $181,000 | $724,740 |
| 2021 | $10,730 | $896,770 | $179,000 | $717,770 |
| 2020 | $10,712 | $887,890 | $178,000 | $709,890 |
| 2019 | $10,265 | $850,830 | $177,000 | $673,830 |
| 2018 | $10,192 | $886,280 | $177,000 | $709,280 |
| 2017 | $10,763 | $909,010 | $182,000 | $727,010 |
| 2016 | $10,740 | $909,010 | $182,000 | $727,010 |
| 2015 | $10,514 | $923,080 | $185,000 | $738,080 |
| 2014 | $9,367 | $824,180 | $165,000 | $659,180 |
Agents Affiliated with this Home
-
Erin Mendenhall

Seller's Agent in 2024
Erin Mendenhall
Century 21 New Millennium
(703) 919-4003
2 in this area
45 Total Sales
-
Anna Thronson

Buyer's Agent in 2024
Anna Thronson
Keller Williams Realty
(703) 282-3906
10 in this area
17 Total Sales
About The Palladium at McLean
Map
Source: Bright MLS
MLS Number: VAFX2196928
APN: 0302-53-0204
- 1450 Emerson Ave Unit G04-4
- 6718 Lowell Ave Unit 406
- 6718 Lowell Ave Unit 407
- 6718 Lowell Ave Unit 803
- 6718 Lowell Ave Unit 504
- 6654 Chilton Ct
- 1537 Cedar Ave
- 1515 Cedar Ave
- 6634 Brawner St
- 1519 Spring Vale Ave
- 6900 Fleetwood Rd Unit 317
- 6900 Fleetwood Rd Unit 510
- 6900 Fleetwood Rd Unit 322
- 6900 Fleetwood Rd Unit 503
- 1316 Calder Rd
- 6519 Brawner St
- 1519 Pathfinder Ln
- 1601 Wrightson Dr
- 1573 Westmoreland St
- 6913 Mclean Park Manor Ct

