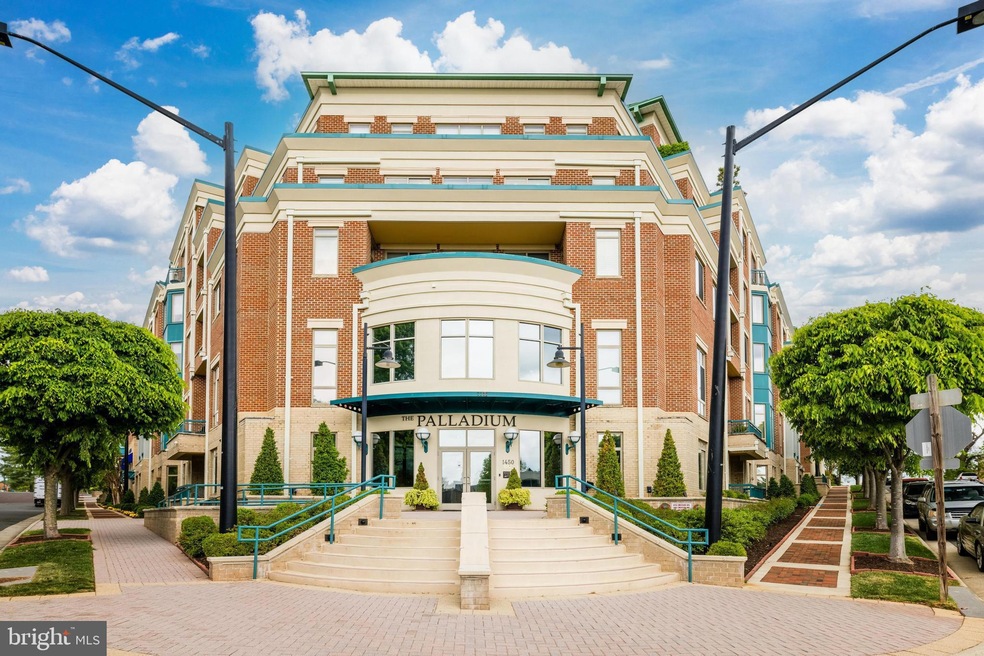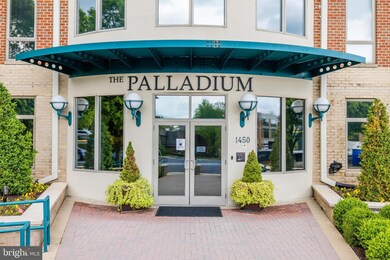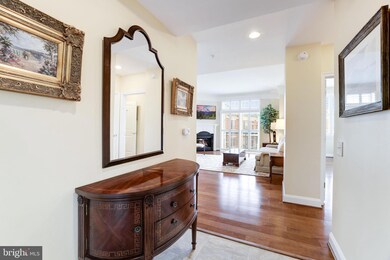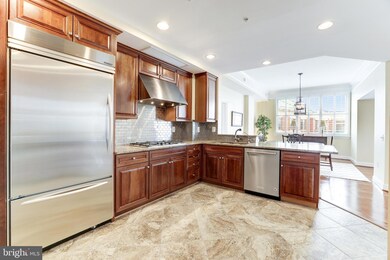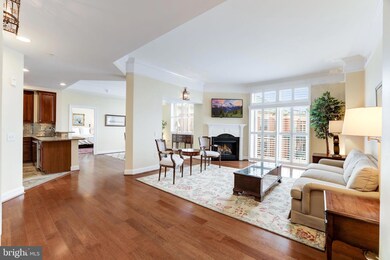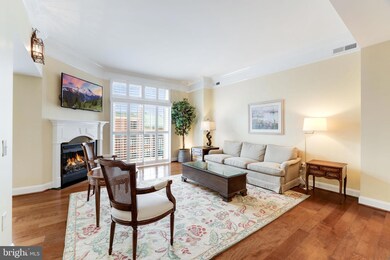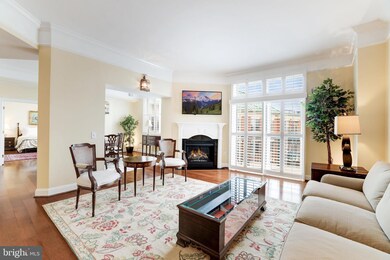
The Palladium at McLean 1450 Emerson Ave Unit 506 McLean, VA 22101
Highlights
- Fitness Center
- Eat-In Gourmet Kitchen
- Open Floorplan
- Sherman Elementary School Rated A
- Panoramic View
- Traditional Architecture
About This Home
As of June 2023Custom designed Penthouse unit with private elevator and balcony overlooking the Palladium courtyard with views of the heart of McLean. Pride in ownership shows throughout this beautiful, light filled unit with a gracious foyer entrance leading to the living room with a fireplace and French doors to a balcony with scenic views. Adjoining the living room is a formal dining room. The spacious cook's kitchen has a generous amount of cabinetry, granite countertops, stainless steel appliances and a breakfast bar. The den with double French doors features a wall of built-ins. The owners suite has a luxury bath with soaking tub and oversized shower with a shower system and a double sink vanity as well as a large walk in closet with a door to the utility room with additional storage space. The secondary bedroom has two double closets and full bath with a glass enclosed shower. This unit is complete with a formal powder room and laundry closet. There is also a very spacious owner's storage room in the garage as well as two parking spaces . The Palladium offers an ideal and central location that is only a short walk to many restaurants, shops and markets that McLean has to offer. At the street level there is the StarNut Gourmet Cafe & Coffee Shop with outdoor seating located next to a dramatic water feature for all to enjoy. The Palladium also has a large beautifully landscaped communal courtyard with seating and a barbecue. Additional amenities include a complete fitness center, a library and a staffed front desk .
Last Agent to Sell the Property
Washington Fine Properties, LLC Listed on: 04/25/2023

Property Details
Home Type
- Condominium
Est. Annual Taxes
- $10,991
Year Built
- Built in 2005
Lot Details
- Downtown Location
- Extensive Hardscape
- Property is in excellent condition
HOA Fees
- $1,216 Monthly HOA Fees
Parking
- Basement Garage
- Parking Storage or Cabinetry
- Lighted Parking
- Secure Parking
Property Views
- Panoramic
- Scenic Vista
- Courtyard
Home Design
- Traditional Architecture
- Brick Exterior Construction
Interior Spaces
- 1,650 Sq Ft Home
- Open Floorplan
- Built-In Features
- Crown Molding
- Gas Fireplace
- French Doors
- Formal Dining Room
- Wood Flooring
- Monitored
Kitchen
- Eat-In Gourmet Kitchen
- Breakfast Area or Nook
- Built-In Oven
- Cooktop with Range Hood
- Built-In Microwave
- Ice Maker
- Dishwasher
- Disposal
Bedrooms and Bathrooms
- 2 Main Level Bedrooms
- En-Suite Primary Bedroom
- Walk-In Closet
Laundry
- Laundry in unit
- Dryer
- Washer
Accessible Home Design
- Accessible Elevator Installed
- Grab Bars
Outdoor Features
- Water Fountains
- Exterior Lighting
- Outdoor Storage
Schools
- Franklin Sherman Elementary School
- Longfellow Middle School
- Mclean High School
Utilities
- Forced Air Heating and Cooling System
- Humidifier
- Vented Exhaust Fan
- Tankless Water Heater
- Natural Gas Water Heater
Listing and Financial Details
- Assessor Parcel Number 0302 53 0506
Community Details
Overview
- Association fees include gas, management, sewer, trash, snow removal, water
- Mid-Rise Condominium
- Built by Madison Homes
- Palladium At Mclean Subdivision
- Property Manager
- Property has 5 Levels
Amenities
- Common Area
- Party Room
- Community Library
- Elevator
Recreation
Pet Policy
- Pets Allowed
- Pet Size Limit
Security
- Front Desk in Lobby
- Resident Manager or Management On Site
Ownership History
Purchase Details
Home Financials for this Owner
Home Financials are based on the most recent Mortgage that was taken out on this home.Purchase Details
Purchase Details
Home Financials for this Owner
Home Financials are based on the most recent Mortgage that was taken out on this home.Purchase Details
Home Financials for this Owner
Home Financials are based on the most recent Mortgage that was taken out on this home.Purchase Details
Purchase Details
Home Financials for this Owner
Home Financials are based on the most recent Mortgage that was taken out on this home.Similar Homes in McLean, VA
Home Values in the Area
Average Home Value in this Area
Purchase History
| Date | Type | Sale Price | Title Company |
|---|---|---|---|
| Warranty Deed | $1,270,000 | Commonwealth Land Title | |
| Deed | -- | None Listed On Document | |
| Deed | $935,000 | First American Title Ins Co | |
| Deed | $875,000 | First American Title | |
| Warranty Deed | $708,500 | -- | |
| Special Warranty Deed | $1,200,000 | -- |
Mortgage History
| Date | Status | Loan Amount | Loan Type |
|---|---|---|---|
| Previous Owner | $435,000 | New Conventional | |
| Previous Owner | $700,000 | Adjustable Rate Mortgage/ARM | |
| Previous Owner | $150,000 | Unknown | |
| Previous Owner | $960,000 | New Conventional |
Property History
| Date | Event | Price | Change | Sq Ft Price |
|---|---|---|---|---|
| 06/14/2023 06/14/23 | Sold | $1,270,000 | -2.2% | $770 / Sq Ft |
| 04/25/2023 04/25/23 | For Sale | $1,299,000 | +48.5% | $787 / Sq Ft |
| 03/15/2018 03/15/18 | Sold | $875,000 | -2.7% | $530 / Sq Ft |
| 02/08/2018 02/08/18 | Pending | -- | -- | -- |
| 01/26/2018 01/26/18 | For Sale | $899,000 | -- | $545 / Sq Ft |
Tax History Compared to Growth
Tax History
| Year | Tax Paid | Tax Assessment Tax Assessment Total Assessment is a certain percentage of the fair market value that is determined by local assessors to be the total taxable value of land and additions on the property. | Land | Improvement |
|---|---|---|---|---|
| 2024 | $11,356 | $961,140 | $192,000 | $769,140 |
| 2023 | $10,850 | $942,290 | $188,000 | $754,290 |
| 2022 | $10,776 | $923,810 | $185,000 | $738,810 |
| 2021 | $10,944 | $914,660 | $183,000 | $731,660 |
| 2020 | $10,520 | $871,950 | $174,000 | $697,950 |
| 2019 | $10,081 | $835,560 | $174,000 | $661,560 |
| 2018 | $10,009 | $870,380 | $174,000 | $696,380 |
| 2017 | $10,570 | $892,700 | $179,000 | $713,700 |
| 2016 | $11,719 | $991,890 | $198,000 | $793,890 |
| 2015 | $11,470 | $1,006,980 | $201,000 | $805,980 |
| 2014 | $11,751 | $1,033,950 | $207,000 | $826,950 |
Agents Affiliated with this Home
-
The Prendergast Team

Seller's Agent in 2023
The Prendergast Team
Washington Fine Properties
(703) 434-2711
86 in this area
209 Total Sales
-
William Prendergast

Buyer's Agent in 2023
William Prendergast
Washington Fine Properties
(703) 434-2711
77 in this area
187 Total Sales
-
Lilian Jorgenson

Seller's Agent in 2018
Lilian Jorgenson
Long & Foster
(703) 407-0766
36 in this area
158 Total Sales
-
Margaret Handley
M
Buyer's Agent in 2018
Margaret Handley
M. C. Handley, Ltd.
(703) 282-1136
1 in this area
3 Total Sales
About The Palladium at McLean
Map
Source: Bright MLS
MLS Number: VAFX2122764
APN: 0302-53-0506
- 1450 Emerson Ave Unit G04-4
- 6718 Lowell Ave Unit 406
- 6718 Lowell Ave Unit 407
- 6718 Lowell Ave Unit 803
- 6718 Lowell Ave Unit 504
- 6654 Chilton Ct
- 1537 Cedar Ave
- 1515 Cedar Ave
- 6634 Brawner St
- 1519 Spring Vale Ave
- 6900 Fleetwood Rd Unit 510
- 6900 Fleetwood Rd Unit 322
- 6900 Fleetwood Rd Unit 503
- 1316 Calder Rd
- 6519 Brawner St
- 1519 Pathfinder Ln
- 1601 Wrightson Dr
- 1573 Westmoreland St
- 7040 Liberty Ln
- 1626 Chain Bridge Rd
