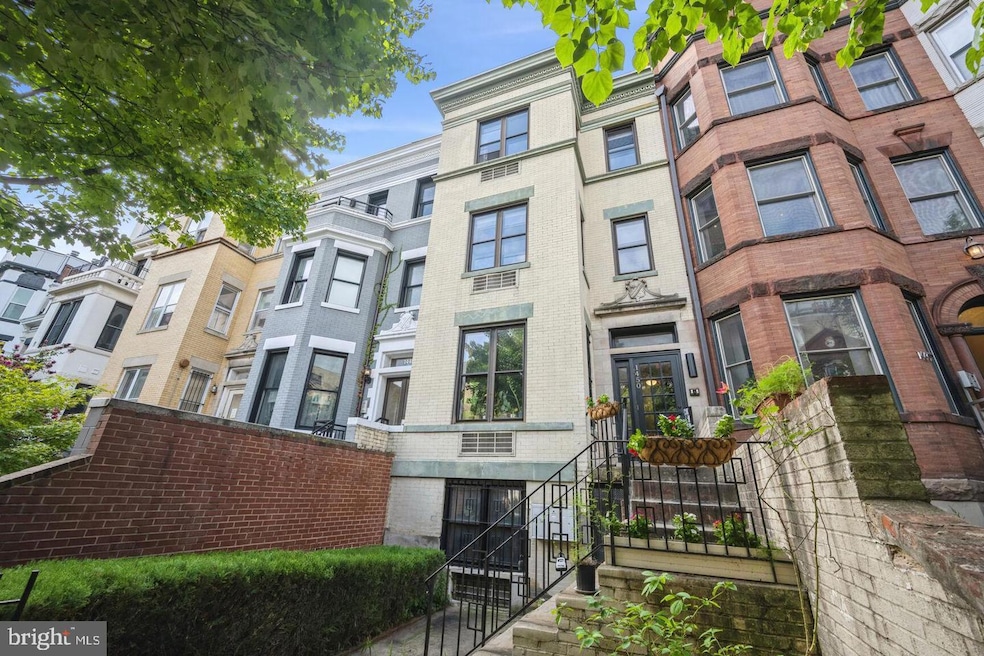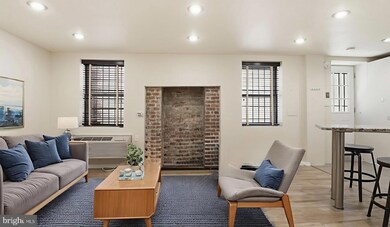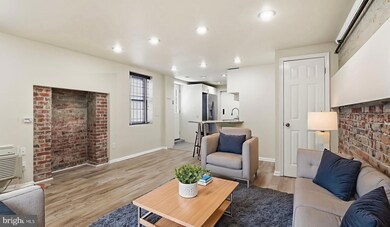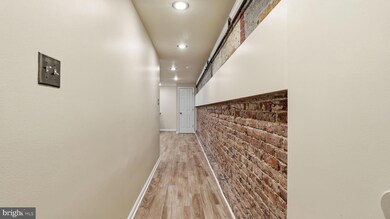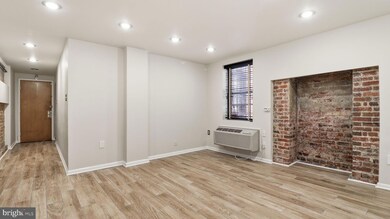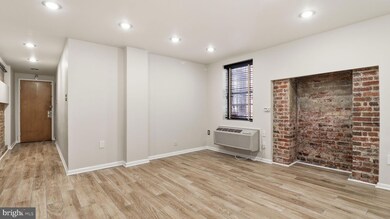1450 Harvard St NW Unit B Washington, DC 20009
Columbia Heights NeighborhoodHighlights
- Eat-In Gourmet Kitchen
- 5-minute walk to Columbia Heights
- Premium Lot
- Open Floorplan
- Federal Architecture
- 3-minute walk to 14th and Girard Street Park
About This Home
Welcome to this bright and stylish ground-floor residence in the heart of Columbia Heights! Newly renovated with all new flooring, fresh paint, and recessed lighting, this spacious one-bedroom home blends modern updates with warm, loft-inspired character—featuring exposed brick, a decorative fireplace, and open kitchen, living, and dining spaces. The renovated kitchen is complete with granite countertops, stainless steel appliances, a breakfast bar, and direct access to the private rear entrance. The beautifully updated bathroom offers a spa-like feel with a glass-enclosed shower, dual shower heads, and designer tilework. Step outside to one of the home’s most unique features: an expansive fenced rear yard with pergola, shared with only one upstairs neighbor, approximately 600–700 sq. ft. of outdoor space — this oasis is perfect for relaxing, grilling, entertaining, or gardening. Parking behind the home is available for an additional fee. Additional conveniences include an in-unit washer/dryer and an energy-efficient split heating and air-conditioning system that provides comfortable heating and cooling year-round. Enjoy being moments from Target, Giant, Starbucks, Call Your Mother, La Tejana, Queen’s English, Meridian Hill Park, the Columbia Heights Metro station, and all the restaurants, nightlife, and retail of both U Street and Mount Pleasant. A rare opportunity to enjoy updated interiors, private outdoor space, and an unbeatable location—all in one home.
Listing Agent
(703) 929-8449 gthomas@greylinthomas.com Compass License #5003158 Listed on: 11/20/2025

Open House Schedule
-
Wednesday, November 26, 20253:00 to 4:00 pm11/26/2025 3:00:00 PM +00:0011/26/2025 4:00:00 PM +00:00All Open House guests must register in advance of the open house. Registration can be completed by email to the listing agent with you or your agent can email me your name as late as the evening before. Respectfully, any unregistered guests won't be able to attend this Open House.Add to Calendar
Condo Details
Home Type
- Condominium
Est. Annual Taxes
- $1,144
Year Built
- Built in 1900 | Remodeled in 2025
Lot Details
- Backs To Open Common Area
- No Units Located Below
- 1 Common Wall
- Year Round Access
- Privacy Fence
- Wire Fence
- Landscaped
- Extensive Hardscape
- Planted Vegetation
- Level Lot
- Backs to Trees or Woods
- Back Yard Fenced, Front and Side Yard
- Property is in excellent condition
Home Design
- Federal Architecture
- Traditional Architecture
- Entry on the 1st floor
- Brick Exterior Construction
- Slab Foundation
- Masonry
- Tile
Interior Spaces
- 789 Sq Ft Home
- Property has 1 Level
- Open Floorplan
- Brick Wall or Ceiling
- Recessed Lighting
- Non-Functioning Fireplace
- Brick Fireplace
- Replacement Windows
- Double Hung Windows
- Family Room Off Kitchen
- Combination Dining and Living Room
- Ceramic Tile Flooring
- Garden Views
Kitchen
- Eat-In Gourmet Kitchen
- Electric Oven or Range
- Self-Cleaning Oven
- Built-In Microwave
- ENERGY STAR Qualified Refrigerator
- Ice Maker
- ENERGY STAR Qualified Dishwasher
- Stainless Steel Appliances
- Upgraded Countertops
- Disposal
Bedrooms and Bathrooms
- 1 Main Level Bedroom
- En-Suite Bathroom
- 1 Full Bathroom
- Walk-in Shower
Laundry
- Laundry on main level
- Stacked Electric Washer and Dryer
Home Security
- Window Bars
- Security Gate
Parking
- 1 Open Parking Space
- 1 Parking Space
- Private Parking
- Unpaved Parking
- Rented or Permit Required
- On-Street Parking
- Parking Lot
- Off-Street Parking
- Parking Fee
Outdoor Features
- Patio
- Terrace
- Exterior Lighting
Location
- Urban Location
Utilities
- Forced Air Zoned Heating and Cooling System
- Cooling System Mounted In Outer Wall Opening
- Heat Pump System
- Wall Furnace
- Programmable Thermostat
- Water Dispenser
- 60 Gallon+ Water Heater
Listing and Financial Details
- Residential Lease
- Security Deposit $2,100
- Tenant pays for cable TV, electricity, light bulbs/filters/fuses/alarm care, parking fee, utilities - some
- The owner pays for association fees, management, real estate taxes
- Rent includes common area maintenance, grounds maintenance, hoa/condo fee, pest control, sewer, taxes, trash removal, water
- No Smoking Allowed
- 12-Month Min and 36-Month Max Lease Term
- Available 11/20/25
- $40 Application Fee
- $50 Repair Deductible
- Assessor Parcel Number 2668//2026
Community Details
Overview
- Property has a Home Owners Association
- Association fees include common area maintenance, exterior building maintenance, lawn care front, lawn care rear, lawn maintenance, management, pest control, reserve funds, security gate, trash, water, sewer
- Low-Rise Condominium
- 1450 Monroe Condos
- 1450 Harvard Community
- Columbia Heights Subdivision
Pet Policy
- Limit on the number of pets
- Pet Deposit Required
- $50 Monthly Pet Rent
- Dogs and Cats Allowed
Matterport 3D Tour
Map
Source: Bright MLS
MLS Number: DCDC2223728
APN: 2668-2026
- 1448 Harvard St NW Unit 3
- 1461 Harvard St NW Unit 5
- 1461 Girard St NW Unit 201
- 1423 Girard St NW
- 1474 Harvard St NW
- 1476 Harvard St NW Unit PH
- 1458 Columbia Rd NW Unit 105
- 1440 Columbia Rd NW Unit 204
- 1438 Columbia Rd NW Unit 305
- 1429 Girard St NW Unit 304
- 2750 14th St NW Unit 306
- 2750 14th St NW Unit PU-59
- 2750 14th St NW Unit 607
- 1421 Columbia Rd NW Unit 305
- 1458 Fairmont St NW Unit 4
- 1450 Fairmont St NW Unit A
- 2639 15th St NW Unit 106
- 2639 15th St NW Unit 104
- 1401 Columbia Rd NW Unit 414
- 1401 Columbia Rd NW Unit 209
- 1448 Harvard St NW Unit 3
- 1444 Harvard St NW Unit 1
- 1461 Girard St NW Unit 400
- 1476 Harvard St NW Unit C
- 1421 Columbia Rd NW Unit 105
- 2651 16th St NW
- 1440 Fairmont St NW Unit 1
- 1401 Columbia Rd NW Unit 316
- 1401 Columbia Rd NW Unit 208
- 3035 15th St NW Unit 105
- 1441 Euclid St NW Unit 105
- 1400 Irving St NW
- 2633 16th St NW
- 1475 Euclid St NW
- 1630 Columbia Rd NW Unit 407
- 1630 Columbia Rd NW Unit 316
- 1630 Columbia Rd NW Unit 208
- 1630 Columbia Rd NW Unit 104
- 1630 Columbia Rd NW Unit 307
- 1630 Columbia Rd NW
