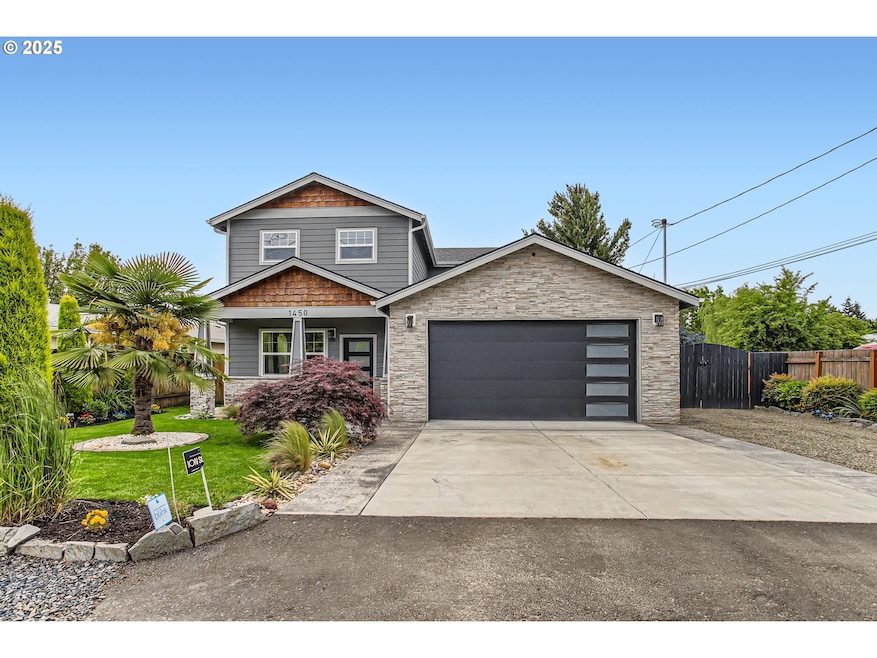Pride of ownership radiates in this beautifully maintained, custom-built 2020 two-story home featuring 4 bedrooms, 3 full bathrooms, and a fully equipped ADU. From the moment you arrive, you're welcomed by meticulously landscaped grounds, stone veneer siding, matching custom garage and entry doors, extra RV parking, and custom swing gates that provide easy access for additional vehicles—perfect for hosting gatherings. A charming front porch sets the tone for the warmth and style inside.Step into a bright living room with new waterproof laminate flooring flowing throughout the main level. The open-concept design connects to a chef’s dream kitchen overlooking the dining and family rooms. The kitchen boasts dual convection ovens, stainless steel appliances, sleek cabinetry, granite countertops, a stylish tile backsplash, farmhouse sinks, and a spacious walk-in pantry. Designer lighting highlights both the oversized island and dining area.The family room centers around a stunning floor-to-ceiling stone electric fireplace—a cozy and dramatic focal point. A main-floor bedroom with Jack-and-Jill access is perfect as a guest suite or home office.Upstairs, the vaulted-ceiling primary suite offers wall-to-wall carpet and a large modern ceiling light. Two more spacious bedrooms, a wrought iron-accented staircase, and a laundry room with washer, dryer, built-in cabinets, and a utility sink complete the upper level.This home is equipped with solar panels and is highly energy-efficient, helping reduce utility costs and environmental impact.Outside, the backyard is an entertainer’s dream. Enjoy an expansive covered patio with exposed wood beams, stamped concrete flooring, and an outdoor kitchen with a granite island and tasteful finishes. The serene backyard features mature trees and tranquil spaces perfect for relaxation.Tucked away at the rear of the property, the private ADU offers a full kitchen and bathroom—ideal for guests, multigenerational living, or rental income. [Home Energy Score = 6. HES Report at







