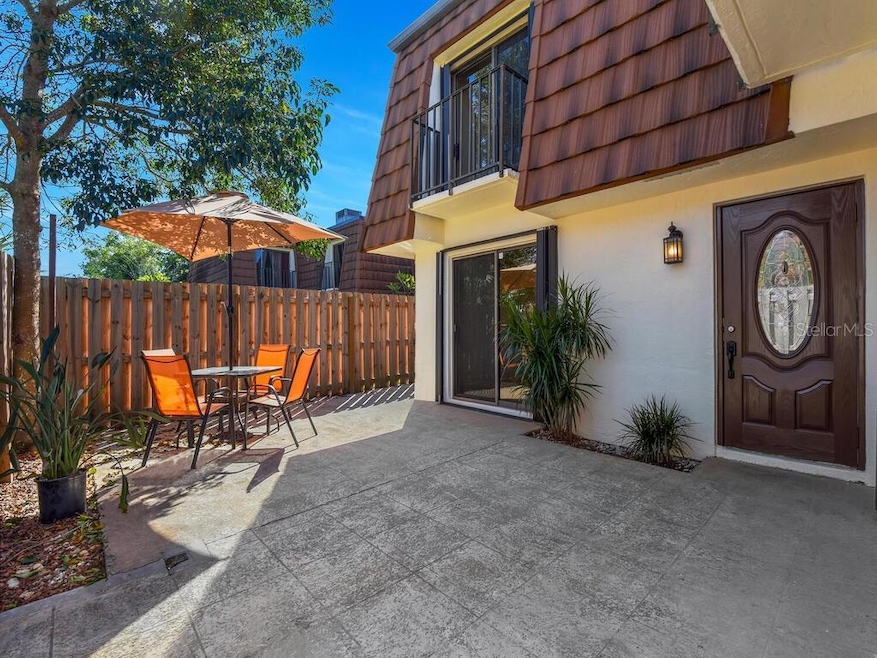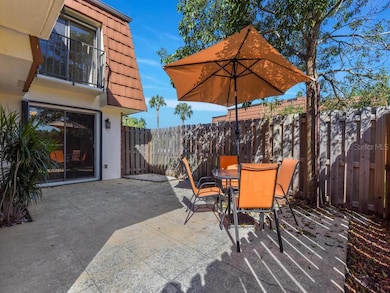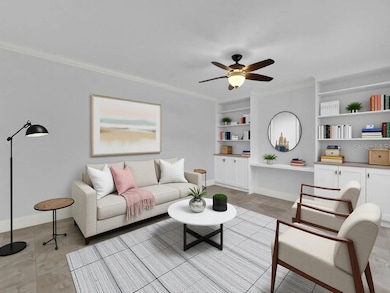1450 Park Shore Cir Unit 3 Fort Myers, FL 33901
Hamlet NeighborhoodEstimated payment $1,973/month
Highlights
- View of Trees or Woods
- Open Floorplan
- L-Shaped Dining Room
- Fort Myers High School Rated A
- End Unit
- Mature Landscaping
About This Home
Discover the perfect blend of comfort, style, and convenience in this rarely available 3-bedroom, 2.5-bath townhome nestled within the desirable Hamlet community. Step inside to find a freshly painted interior with a bright, open layout featuring tile flooring on the first level and newer carpet upstairs. The beautifully updated kitchen boasts sleek stainless steel appliances, modern cabinetry, and ample counter space. Upstairs, spacious bedrooms offer private balconies that invite natural light and gentle breezes. Enjoy outdoor living in your own private courtyard, perfect for relaxing or dining al fresco. This home sits in a prime location within the community, just steps from the sparkling pool and conveniently close to the mailboxes. With expansive green space between buildings, the setting feels peaceful and open. Low HOA fees of only $250 per month make ownership easy and affordable. Located in the heart of Fort Myers, you’ll love being within walking distance of top-rated local restaurants and only minutes from shopping, parks, and all the vibrant amenities this sought-after area has to offer.
Listing Agent
KELLER WILLIAMS REALTY FT MYER Brokerage Phone: 239-236-4350 License #3223347 Listed on: 11/04/2025

Townhouse Details
Home Type
- Townhome
Est. Annual Taxes
- $3,918
Year Built
- Built in 1981
Lot Details
- 1,394 Sq Ft Lot
- End Unit
- North Facing Home
- Mature Landscaping
- Landscaped with Trees
HOA Fees
- $250 Monthly HOA Fees
Property Views
- Woods
- Park or Greenbelt
- Pool
Home Design
- Entry on the 1st floor
- Slab Foundation
- Built-Up Roof
- Concrete Siding
- Block Exterior
- Stucco
Interior Spaces
- 1,680 Sq Ft Home
- 2-Story Property
- Open Floorplan
- Ceiling Fan
- Shutters
- Family Room Off Kitchen
- L-Shaped Dining Room
Kitchen
- Eat-In Kitchen
- Cooktop
- Microwave
- Dishwasher
Flooring
- Carpet
- Tile
Bedrooms and Bathrooms
- 3 Bedrooms
- Primary Bedroom Upstairs
Laundry
- Laundry Room
- Dryer
- Washer
Home Security
Parking
- Guest Parking
- Assigned Parking
Outdoor Features
- Balcony
- Courtyard
- Patio
Utilities
- Central Heating and Cooling System
- Cable TV Available
Listing and Financial Details
- Visit Down Payment Resource Website
- Legal Lot and Block 503 / 2514
- Assessor Parcel Number 35-44-24-P4-02514.5030
Community Details
Overview
- 239 454 1101 Association
- Hamlet Ph 01 Subdivision
Recreation
- Community Pool
Pet Policy
- Pets up to 40 lbs
- Pet Size Limit
- 2 Pets Allowed
Security
- Fire and Smoke Detector
Map
Home Values in the Area
Average Home Value in this Area
Tax History
| Year | Tax Paid | Tax Assessment Tax Assessment Total Assessment is a certain percentage of the fair market value that is determined by local assessors to be the total taxable value of land and additions on the property. | Land | Improvement |
|---|---|---|---|---|
| 2025 | $3,918 | $236,768 | $44,413 | $190,814 |
| 2024 | $3,724 | $219,198 | $39,463 | $178,160 |
| 2023 | $3,724 | $204,246 | $34,066 | $168,956 |
| 2022 | $1,061 | $84,379 | $0 | $0 |
| 2021 | $1,002 | $146,340 | $20,125 | $126,215 |
| 2020 | $2,686 | $132,600 | $19,500 | $113,100 |
| 2019 | $2,369 | $125,975 | $19,500 | $106,475 |
| 2018 | $2,179 | $113,853 | $19,500 | $94,353 |
| 2017 | $2,116 | $114,671 | $17,000 | $97,671 |
| 2016 | $1,813 | $79,037 | $17,502 | $61,535 |
| 2015 | $1,671 | $73,895 | $16,466 | $57,429 |
| 2014 | $1,678 | $75,994 | $8,451 | $67,543 |
| 2013 | -- | $69,005 | $6,763 | $62,242 |
Property History
| Date | Event | Price | List to Sale | Price per Sq Ft | Prior Sale |
|---|---|---|---|---|---|
| 11/04/2025 11/04/25 | For Sale | $264,900 | +16.9% | $158 / Sq Ft | |
| 03/09/2022 03/09/22 | Sold | $226,665 | +13.4% | $135 / Sq Ft | View Prior Sale |
| 03/09/2022 03/09/22 | Pending | -- | -- | -- | |
| 02/01/2022 02/01/22 | For Sale | $199,900 | +17.6% | $119 / Sq Ft | |
| 06/10/2020 06/10/20 | Sold | $170,000 | -2.8% | $101 / Sq Ft | View Prior Sale |
| 05/11/2020 05/11/20 | Pending | -- | -- | -- | |
| 03/21/2020 03/21/20 | For Sale | $174,900 | +105.8% | $104 / Sq Ft | |
| 11/15/2019 11/15/19 | Sold | $85,000 | 0.0% | $51 / Sq Ft | View Prior Sale |
| 10/16/2019 10/16/19 | Pending | -- | -- | -- | |
| 10/09/2019 10/09/19 | For Sale | $85,000 | -- | $51 / Sq Ft |
Purchase History
| Date | Type | Sale Price | Title Company |
|---|---|---|---|
| Warranty Deed | $226,665 | Stewart Title Guaranty Company | |
| Warranty Deed | $170,000 | Accurate Complete Title Inc | |
| Warranty Deed | $85,000 | Breeze Escrow & Title Inc | |
| Warranty Deed | $95,000 | First Boston Title Llc | |
| Quit Claim Deed | -- | -- | |
| Warranty Deed | $93,900 | -- | |
| Warranty Deed | $93,900 | -- | |
| Warranty Deed | $87,900 | -- | |
| Warranty Deed | $83,000 | -- |
Mortgage History
| Date | Status | Loan Amount | Loan Type |
|---|---|---|---|
| Open | $125,000 | New Conventional | |
| Previous Owner | $153,000 | New Conventional | |
| Previous Owner | $61,600 | New Conventional | |
| Previous Owner | $93,075 | No Value Available | |
| Previous Owner | $70,300 | No Value Available | |
| Previous Owner | $83,789 | No Value Available |
Source: Stellar MLS
MLS Number: C7517211
APN: 35-44-24-P4-02514.5030
- 1444 Park Shore Cir Unit 4
- 1454 Park Shore Cir Unit 2
- 1414 Park Shore Cir Unit 2
- 1430 Park Shore Cir Unit 4
- 1428 Park Shore Cir Unit 3
- 1428 Park Shore Cir Unit 2
- 1468 Park Shore Cir Unit 4
- 1435 Terra Palma Dr
- 4341 Lazio Way Unit 1206
- 4371 Lazio Way Unit 707
- 4380 Lazio Way Unit 601
- 4701 Mcgregor Blvd
- 1414 Thistledown Way
- 4381 Lazio Way Unit 504
- 4747 Mcgregor Blvd
- 4400 Lazio Way Unit 201
- 1333 Carlene Ave
- 1292 Biltmore Dr
- 1412 Winkler Ave
- 1285 Carlene Ave
- 1426 Park Shore Cir Unit 1
- 1444 Park Shore Cir Unit 4
- 4341 Lazio Way Unit 1206
- 4381 Lazio Way Unit 506
- 4712 Mi Casa Ct
- 4706 Mi Casa Ct
- 1411 San Juan Ave
- 1247 Carlene Ave
- 1560 Colonial Blvd Unit 234
- 1560 Colonial Blvd Unit 136
- 3826 Harold Ave
- 1705 Colonial Blvd Unit D2
- 4757 Barkley Cir
- 1848 Winkler Ave
- 4637 Deleon St
- 1401 Fountain Ave
- 1736 Framingham Ct
- 3711 Kelly St
- 1580 Argyle Dr
- 1956 Grove Ave Unit A






