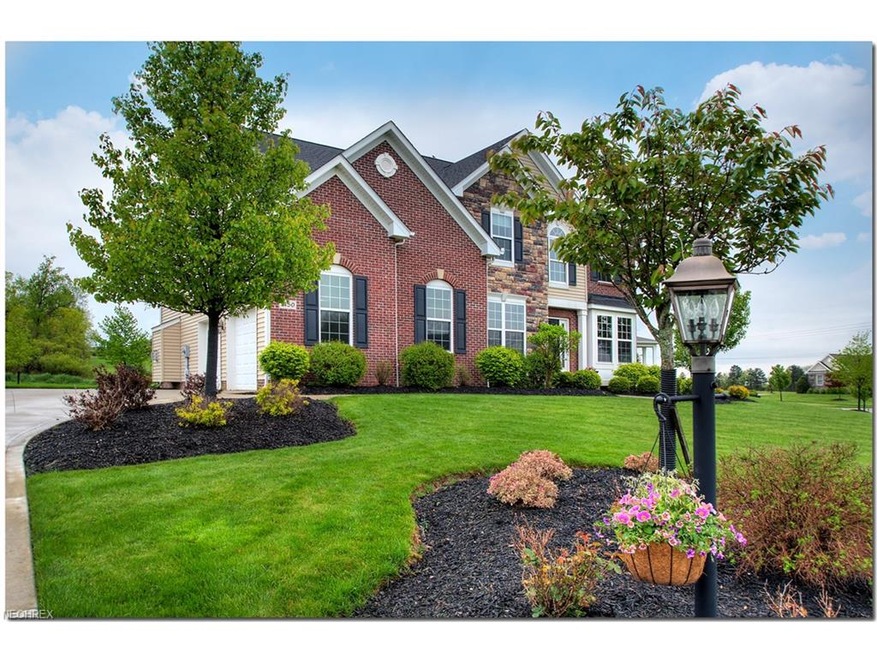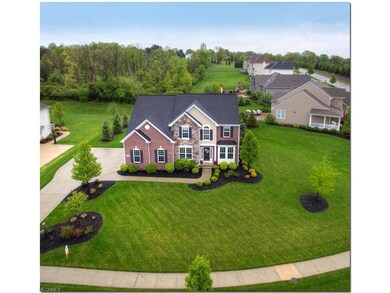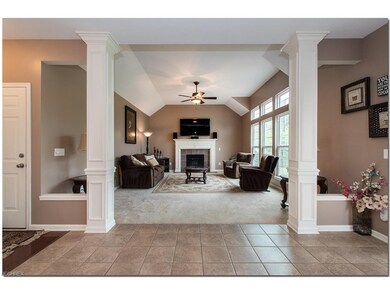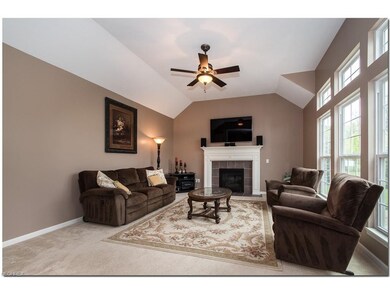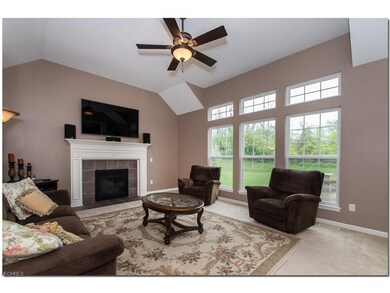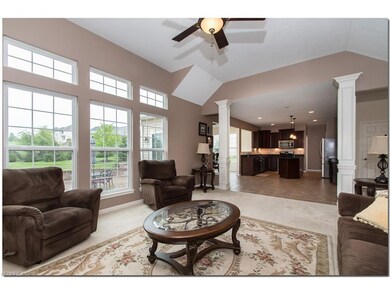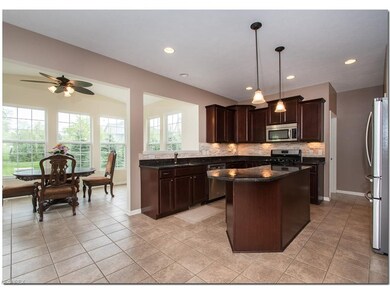
1450 Parkview Ln Broadview Heights, OH 44147
Highlights
- Spa
- Colonial Architecture
- 2 Car Attached Garage
- North Royalton Middle School Rated A
- 1 Fireplace
- Patio
About This Home
As of July 2021Stunning 4+Bonus rm/2.5 Cust 2010 col in sought after "Parkview Meadows" W/chef's dream eat-in kitch has 36" Cherry wd cabinetry, crown molding, cultured marble counter/stone backspsh, state of the art S.S appls, gas range, lrg island, work station, under-mount lights, Solora facet & walk-in pantry. Sunroom w/sliders walks out to a newly installed paver patio w/sitting wall & light feature, perfect for all your summer parties. Kitch opens to dramatic Light & bright Great rm w/gas fireplc, soaring ceilings & wall of windows overlooking your lush green garden. Enjoy dinner parties in your form Dining rm, w/wainscoting, crown molding & wall of windows. Form living w/wall of wind. Laundry & guest bath complete the 1st flr. 2nd features 4 bdrms + Bonus rm perfect for game night. Lrg Mast Bdrm w/cath ceilings, walk in closet, Glam Mast bath w/separate shower, soaking Jacuzzi tub & dble vanity. 3 nicely sz rms a fab bonus & full bath completes the 2nd flr. This home boasts, gleaming wd flrs on 1st, 9' ceilings, vaulted ceilings, crown molding, upgraded Sunroom, upgraded Bonus rm on 2nd, full basement plumbed & ready to be finished, upgraded high efficiency furnace, sprinkler system, professional landscaping, recently painted, 30 year single roof, upgrade stone/brick exterior easy access to freeways, shopping, restaurants, quite cul du sac, walking trails, near metro parks. Over $40K exterior upgrades $60K interior upgrades, sit back relax & enjoy everything this home has to offer.
Last Agent to Sell the Property
Century 21 Premiere Properties, Inc. License #2010002304 Listed on: 05/04/2017

Home Details
Home Type
- Single Family
Est. Annual Taxes
- $6,854
Year Built
- Built in 2010
Lot Details
- 0.48 Acre Lot
HOA Fees
- $25 Monthly HOA Fees
Parking
- 2 Car Attached Garage
Home Design
- Colonial Architecture
- Brick Exterior Construction
- Asphalt Roof
- Stone Siding
- Vinyl Construction Material
Interior Spaces
- 3,021 Sq Ft Home
- 2-Story Property
- 1 Fireplace
- Unfinished Basement
- Basement Fills Entire Space Under The House
Kitchen
- Built-In Oven
- Cooktop
- Dishwasher
- Disposal
Bedrooms and Bathrooms
- 4 Bedrooms
Outdoor Features
- Spa
- Patio
Utilities
- Forced Air Heating and Cooling System
- Heating System Uses Gas
Community Details
- Parkview Mdws Community
Listing and Financial Details
- Assessor Parcel Number 584-23-026
Ownership History
Purchase Details
Home Financials for this Owner
Home Financials are based on the most recent Mortgage that was taken out on this home.Purchase Details
Home Financials for this Owner
Home Financials are based on the most recent Mortgage that was taken out on this home.Purchase Details
Home Financials for this Owner
Home Financials are based on the most recent Mortgage that was taken out on this home.Purchase Details
Home Financials for this Owner
Home Financials are based on the most recent Mortgage that was taken out on this home.Similar Homes in the area
Home Values in the Area
Average Home Value in this Area
Purchase History
| Date | Type | Sale Price | Title Company |
|---|---|---|---|
| Warranty Deed | $465,000 | Infinity Title | |
| Warranty Deed | $377,000 | Fidelity National Title Co | |
| Warranty Deed | $300,666 | First American Title Ins Co | |
| Warranty Deed | $59,900 | Chicago Title Insurance Co |
Mortgage History
| Date | Status | Loan Amount | Loan Type |
|---|---|---|---|
| Open | $372,000 | New Conventional | |
| Previous Owner | $352,500 | New Conventional | |
| Previous Owner | $358,150 | New Conventional | |
| Previous Owner | $296,670 | FHA | |
| Previous Owner | $296,670 | FHA | |
| Previous Owner | $0 | Future Advance Clause Open End Mortgage | |
| Previous Owner | $500,000 | Construction |
Property History
| Date | Event | Price | Change | Sq Ft Price |
|---|---|---|---|---|
| 07/13/2021 07/13/21 | Sold | $465,000 | +8.2% | $104 / Sq Ft |
| 05/24/2021 05/24/21 | Pending | -- | -- | -- |
| 05/21/2021 05/21/21 | For Sale | $429,900 | +14.0% | $96 / Sq Ft |
| 08/23/2017 08/23/17 | Sold | $377,000 | -0.5% | $125 / Sq Ft |
| 07/05/2017 07/05/17 | Pending | -- | -- | -- |
| 06/22/2017 06/22/17 | Price Changed | $379,000 | -2.6% | $125 / Sq Ft |
| 06/12/2017 06/12/17 | Price Changed | $389,000 | -2.5% | $129 / Sq Ft |
| 05/04/2017 05/04/17 | For Sale | $399,000 | -- | $132 / Sq Ft |
Tax History Compared to Growth
Tax History
| Year | Tax Paid | Tax Assessment Tax Assessment Total Assessment is a certain percentage of the fair market value that is determined by local assessors to be the total taxable value of land and additions on the property. | Land | Improvement |
|---|---|---|---|---|
| 2024 | $10,021 | $162,750 | $34,265 | $128,485 |
| 2023 | $8,307 | $125,130 | $31,150 | $93,980 |
| 2022 | $8,253 | $125,130 | $31,150 | $93,980 |
| 2021 | $8,379 | $125,130 | $31,150 | $93,980 |
| 2020 | $8,592 | $122,680 | $30,560 | $92,120 |
| 2019 | $8,352 | $350,500 | $87,300 | $263,200 |
| 2018 | $7,573 | $122,680 | $30,560 | $92,120 |
| 2017 | $7,185 | $96,960 | $28,530 | $68,430 |
| 2016 | $6,854 | $96,960 | $28,530 | $68,430 |
| 2015 | $6,711 | $96,960 | $28,530 | $68,430 |
| 2014 | $6,191 | $90,620 | $26,670 | $63,950 |
Agents Affiliated with this Home
-
Thomas Garuccio

Seller's Agent in 2021
Thomas Garuccio
Real of Ohio
(440) 754-7449
1 in this area
306 Total Sales
-
Mark Vittardi

Buyer's Agent in 2021
Mark Vittardi
CENTURY 21 DePiero & Associates, Inc.
(800) 333-4500
26 in this area
579 Total Sales
-
Katherina Michalopoulos

Seller's Agent in 2017
Katherina Michalopoulos
Century 21 Premiere Properties, Inc.
(216) 704-6020
1 in this area
150 Total Sales
-
Ben Murphy

Buyer's Agent in 2017
Ben Murphy
EXP Realty, LLC.
(440) 865-0255
7 in this area
189 Total Sales
Map
Source: MLS Now
MLS Number: 3901205
APN: 584-23-026
- 1650 Parkview Ln
- 1450 W Edgerton Rd
- 9990 Broadview Rd
- 9500 Prell Dr
- 1140 Fireside Trail
- V/L Akins Rd
- 2022 Akins Rd
- 126 Turnberry Crossing
- 215 Prestwick Dr
- 1387 Apple Valley Ct
- 9465 Aquila Ct
- 9370 Rockys Ct
- 103 Town Centre Dr
- Stoneridge Plan at Villas at City Center
- Fieldstone Plan at Villas at City Center
- Cobblestone Plan at Villas at City Center
- 143 Town Centre Dr
- 1470 Fireside Trail
- 283 Prestwick Dr
- 10305 Broadview Rd
