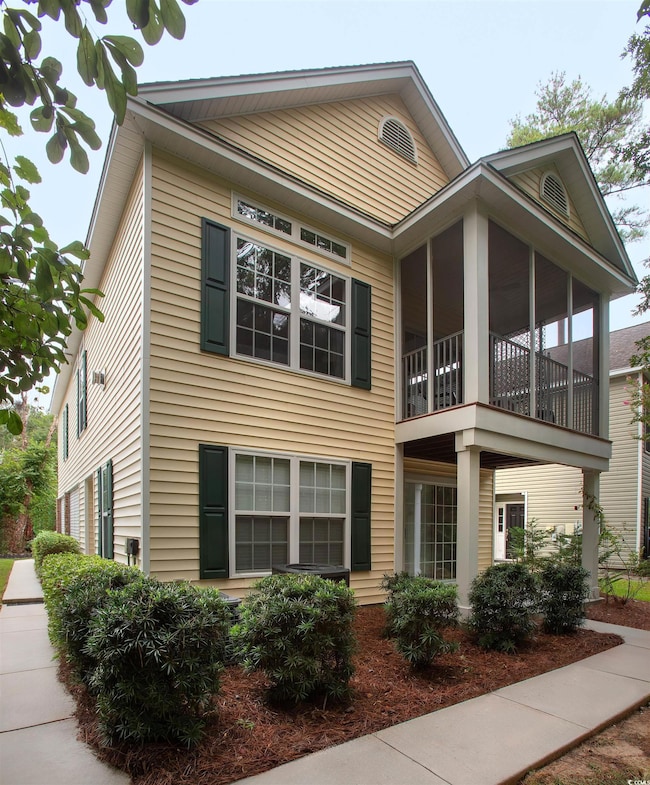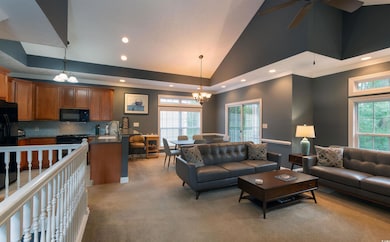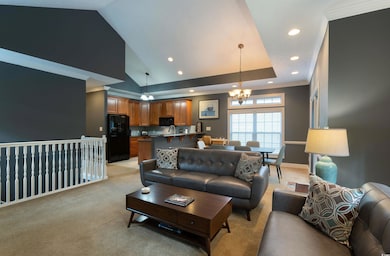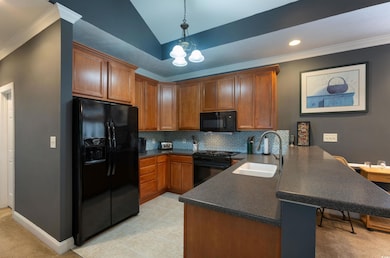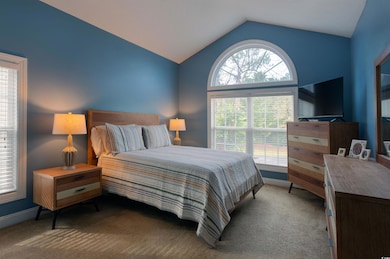1450 Powhaton Dr Unit 87 Myrtle Beach, SC 29577
Market Commons NeighborhoodEstimated payment $2,394/month
Highlights
- Vaulted Ceiling
- Solid Surface Countertops
- Community Pool
- Main Floor Bedroom
- Screened Porch
- Balcony
About This Home
This 4-bedroom, 3-bathroom home is tucked away in The Cottages on Farrow Parkway, a peaceful neighborhood located within the vibrant Market Common District of Myrtle Beach. Here, you’ll enjoy the best of both worlds: a quiet residential setting with effortless access to dining, shopping, and entertainment just a short walk or golf cart ride away. The location offers unbeatable convenience—just 1.5 miles from the beach, minutes from Myrtle Beach State Park, and Myrtle Beach International Airport. Whether you’re heading to the ocean, exploring the local parks, or enjoying the lively town center, everything is right within reach. With its prime location in one of Myrtle Beach’s most desirable areas, this home offers an opportunity to embrace the Market Common lifestyle. Seller is MOTIVATED.
Home Details
Home Type
- Single Family
Year Built
- Built in 2007
Lot Details
- 5,663 Sq Ft Lot
- Cul-De-Sac
- Irregular Lot
HOA Fees
- $195 Monthly HOA Fees
Parking
- Garage
- Tuck Under Parking
- Garage Door Opener
Home Design
- Stilt Home
- Bi-Level Home
- Raised Foundation
- Slab Foundation
- Vinyl Siding
- Tile
Interior Spaces
- 1,588 Sq Ft Home
- Tray Ceiling
- Vaulted Ceiling
- Ceiling Fan
- Entrance Foyer
- Living Room with Fireplace
- Open Floorplan
- Screened Porch
- Carpet
- Fire and Smoke Detector
- Washer and Dryer
Kitchen
- Breakfast Bar
- Range
- Microwave
- Dishwasher
- Solid Surface Countertops
- Disposal
Bedrooms and Bathrooms
- 4 Bedrooms
- Main Floor Bedroom
- Split Bedroom Floorplan
- Bathroom on Main Level
- 3 Full Bathrooms
Outdoor Features
- Balcony
- Patio
Schools
- Myrtle Beach Elementary School
- Myrtle Beach Middle School
- Myrtle Beach High School
Utilities
- Central Heating and Cooling System
- Underground Utilities
- Water Heater
- Phone Available
- Cable TV Available
Community Details
Overview
- Association fees include electric common, trash pickup, pool service, landscape/lawn, manager, common maint/repair, recreation facilities
- The community has rules related to allowable golf cart usage in the community
Recreation
- Community Pool
Map
Home Values in the Area
Average Home Value in this Area
Tax History
| Year | Tax Paid | Tax Assessment Tax Assessment Total Assessment is a certain percentage of the fair market value that is determined by local assessors to be the total taxable value of land and additions on the property. | Land | Improvement |
|---|---|---|---|---|
| 2024 | $1,160 | $14,996 | $0 | $14,996 |
| 2023 | $1,052 | $10,252 | $0 | $10,252 |
| 2021 | $4,156 | $10,252 | $0 | $10,252 |
| 2020 | $3,381 | $9,216 | $0 | $9,216 |
| 2019 | $3,381 | $13,824 | $0 | $13,824 |
| 2018 | $3,035 | $11,406 | $0 | $11,406 |
| 2017 | $3,001 | $11,406 | $0 | $11,406 |
| 2016 | -- | $11,406 | $0 | $11,406 |
| 2015 | $2,967 | $11,406 | $0 | $11,406 |
| 2014 | $2,884 | $11,406 | $0 | $11,406 |
Property History
| Date | Event | Price | List to Sale | Price per Sq Ft | Prior Sale |
|---|---|---|---|---|---|
| 11/15/2025 11/15/25 | Price Changed | $399,500 | -3.7% | $252 / Sq Ft | |
| 10/22/2025 10/22/25 | Price Changed | $415,000 | -2.4% | $261 / Sq Ft | |
| 09/13/2025 09/13/25 | For Sale | $425,000 | +79.3% | $268 / Sq Ft | |
| 09/03/2020 09/03/20 | Sold | $237,000 | -1.3% | $149 / Sq Ft | View Prior Sale |
| 07/28/2020 07/28/20 | For Sale | $240,000 | -- | $151 / Sq Ft |
Source: Coastal Carolinas Association of REALTORS®
MLS Number: 2522497
APN: 186-28-01-087
- 1426 Powhaton Dr Unit 70
- 1423 Powhaton Dr Unit 69
- 1415 Powhaton Dr Unit 56
- 1411 Powhaton Dr Unit 53
- 1407 Powhaton Dr
- 1777 Bluff Dr
- 1367 Cottage Dr Unit 1367 Cottage Drive
- 1823 Francis Ct
- 1837 Orchard Dr
- 1854 Orchard Dr
- 1572 Thornbury Dr
- 1709 Maplecress Way
- 1880 Bluff Dr
- 1900 Bluff Dr
- 1926 Bluff Dr
- 1853 Willowcress Ln
- 5960 Bolsena Place
- 1959 Silver Spring Ln
- TBD Farrow Pkwy Unit At Market Common
- 821 Rebecca Ln Unit 6C
- 1231 Hadley Cir
- 1845 Culbertson Ave
- 1758 Edgewood Dr
- 1749 Culbertson Ave
- 1758 Edgewood Dr
- 4017 Deville St
- 2501 Hammock St
- 2954 Yancey Way Unit B
- 981 B Hackler St Unit Residential townhome Apartment
- 950 Rosencrans Ln
- 926 Price Ln Unit C
- 2222 Crow Ln
- 2922 Temperance Dr
- 796 Sail House Ct
- 3383 Edison Cir
- 3851 Cape Landing Dr
- 2200 Crow Ln
- 2655 Pegasus Place
- 3927 Gladiola Ct Unit 204
- 3973 Woolcock Dr

