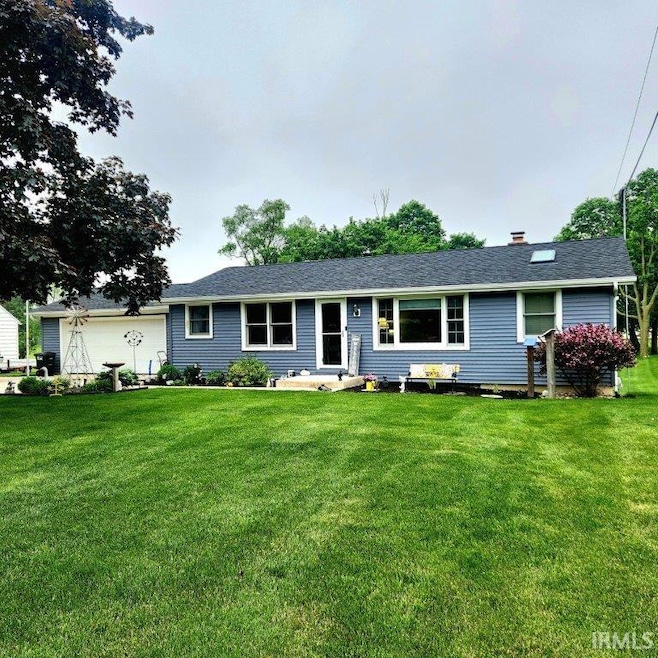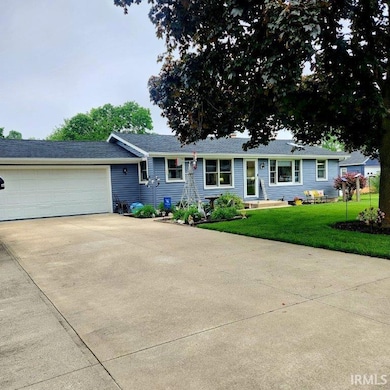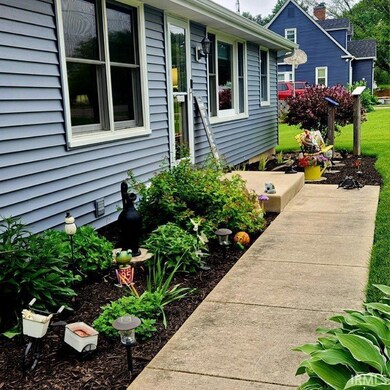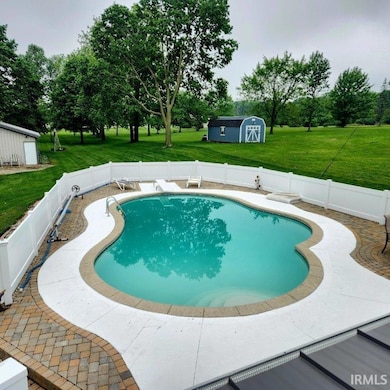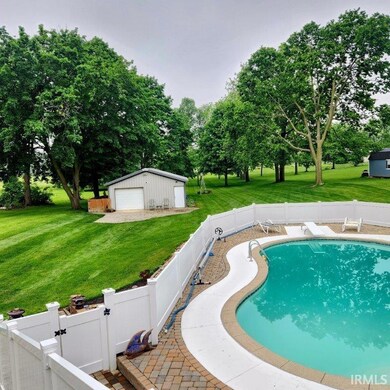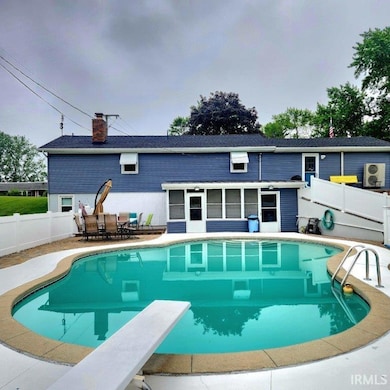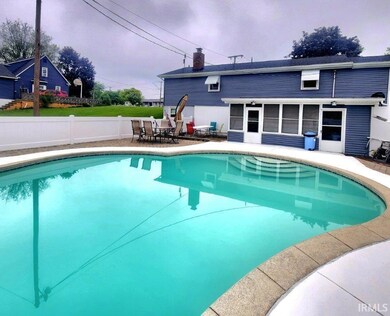
1450 S Main St Kendallville, IN 46755
Highlights
- In Ground Pool
- 1 Fireplace
- 2 Car Attached Garage
- Ranch Style House
- Enclosed Patio or Porch
- Eat-In Kitchen
About This Home
As of August 2025BACK ON MARKET, NO FAULT OF SELLER Exceptional property, many amenities and well maintained. 3 bedroom, 2.5 bath home on full finished walk out basement. Enjoy the beautiful in-ground pool this summer in the spacious back yard, picturesquely landscaped. Custom Kitchen cabinets, plenty of storage, all appliances stay. Family room with gas fireplace, rec room area with wet bar. Plenty of room for entertaining. NEW SIDING & NEW ROOF. Additional 24 x 24 pole building for additional storage and projects. This home has so much to offer, its a must see. Home is ready to move in and enjoy!
Home Details
Home Type
- Single Family
Est. Annual Taxes
- $2,055
Year Built
- Built in 1955
Lot Details
- 0.88 Acre Lot
- Vinyl Fence
- Landscaped
- Level Lot
Parking
- 2 Car Attached Garage
- Garage Door Opener
- Driveway
Home Design
- Ranch Style House
- Shingle Roof
- Vinyl Construction Material
Interior Spaces
- Ceiling Fan
- 1 Fireplace
- Pocket Doors
- Fire and Smoke Detector
Kitchen
- Eat-In Kitchen
- Disposal
Flooring
- Carpet
- Laminate
- Tile
Bedrooms and Bathrooms
- 3 Bedrooms
- Walk-In Closet
Finished Basement
- Walk-Out Basement
- Basement Fills Entire Space Under The House
- 1 Bathroom in Basement
- 1 Bedroom in Basement
Outdoor Features
- In Ground Pool
- Enclosed Patio or Porch
Location
- Suburban Location
Schools
- South Side Elementary School
- East Noble Middle School
- East Noble High School
Utilities
- Central Air
- TV Antenna
Community Details
- Community Pool
Listing and Financial Details
- Assessor Parcel Number 57-09-04-300-035.000-004
Ownership History
Purchase Details
Home Financials for this Owner
Home Financials are based on the most recent Mortgage that was taken out on this home.Similar Homes in Kendallville, IN
Home Values in the Area
Average Home Value in this Area
Purchase History
| Date | Type | Sale Price | Title Company |
|---|---|---|---|
| Grant Deed | $125,000 | Attorney Only |
Mortgage History
| Date | Status | Loan Amount | Loan Type |
|---|---|---|---|
| Open | $100,000 | New Conventional |
Property History
| Date | Event | Price | Change | Sq Ft Price |
|---|---|---|---|---|
| 08/20/2025 08/20/25 | Sold | $304,900 | 0.0% | $140 / Sq Ft |
| 07/14/2025 07/14/25 | For Sale | $304,900 | 0.0% | $140 / Sq Ft |
| 06/10/2025 06/10/25 | Pending | -- | -- | -- |
| 06/06/2025 06/06/25 | For Sale | $304,900 | -- | $140 / Sq Ft |
Tax History Compared to Growth
Tax History
| Year | Tax Paid | Tax Assessment Tax Assessment Total Assessment is a certain percentage of the fair market value that is determined by local assessors to be the total taxable value of land and additions on the property. | Land | Improvement |
|---|---|---|---|---|
| 2024 | $2,055 | $210,100 | $32,400 | $177,700 |
| 2023 | $2,060 | $204,300 | $31,200 | $173,100 |
| 2022 | $2,101 | $200,100 | $30,000 | $170,100 |
| 2021 | $1,839 | $176,600 | $28,900 | $147,700 |
| 2020 | $1,361 | $142,200 | $26,000 | $116,200 |
| 2019 | $1,377 | $138,000 | $26,000 | $112,000 |
| 2018 | $566 | $134,100 | $26,000 | $108,100 |
| 2017 | $397 | $121,500 | $26,000 | $95,500 |
| 2016 | $327 | $118,900 | $26,000 | $92,900 |
| 2014 | $310 | $117,400 | $26,000 | $91,400 |
Agents Affiliated with this Home
-
Amy Cavender

Seller's Agent in 2025
Amy Cavender
Northern Lakes Realty
(574) 453-1872
266 Total Sales
-
Alishia Easley

Buyer's Agent in 2025
Alishia Easley
King Realty, LLC
(260) 625-4115
2 Total Sales
Map
Source: Indiana Regional MLS
MLS Number: 202521605
APN: 570904300035000004
- 209 Pennsylvania Ave
- 1401 Town St
- 1210 Town St
- 215 Penrose Dr
- 655 E Waits Rd
- 1306 Garden St
- 0 W Ohio St
- 727 E Waits Rd
- 1391 Lancelot Ln
- 415 Mathews St
- 702 W Rush St
- 217 E William St
- 113 1/2 S Morton St
- 329 E Williams St
- 110 Parker Ave
- 112 N Lincoln St
- 202 Edglink Dr
- 1387 Lancelot Ln
- 809 Knights Crossing
- 1397 Lancelot Ln
