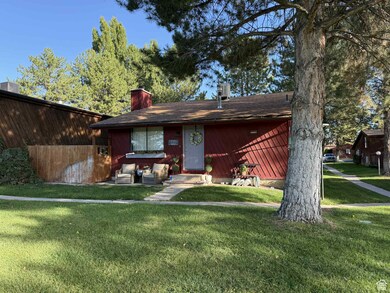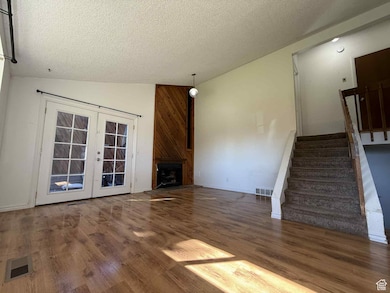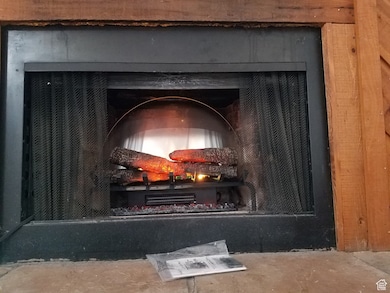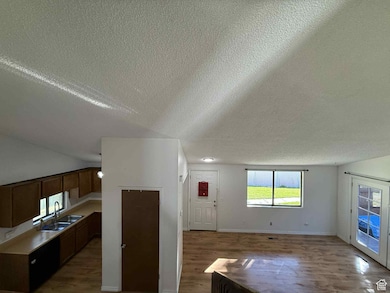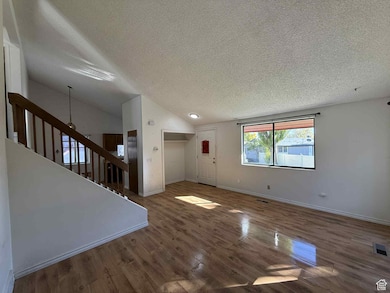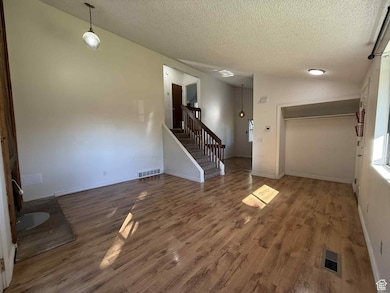UNDER CONTRACT
$15K PRICE DROP
Estimated payment $1,358/month
Total Views
662
4
Beds
2
Baths
1,680
Sq Ft
$134
Price per Sq Ft
Highlights
- RV Parking in Community
- Double Pane Windows
- Central Heating and Cooling System
- Vaulted Ceiling
- Entrance Foyer
- 4-minute walk to Dino Mine Park
About This Home
This home is located at 1450 Sagewood Rd, Price, UT 84501 and is currently priced at $225,000, approximately $133 per square foot. This property was built in 1981. 1450 Sagewood Rd is a home located in Carbon County with nearby schools including Castle Heights School, Mont Harmon Junior High School, and Carbon High School.
Townhouse Details
Home Type
- Townhome
Est. Annual Taxes
- $862
Year Built
- Built in 1981
Lot Details
- 2,178 Sq Ft Lot
HOA Fees
- $100 Monthly HOA Fees
Parking
- Open Parking
Home Design
- Twin Home
- Cedar
Interior Spaces
- 1,680 Sq Ft Home
- 3-Story Property
- Vaulted Ceiling
- Ceiling Fan
- Double Pane Windows
- Entrance Foyer
- Basement Fills Entire Space Under The House
- Gas Dryer Hookup
Kitchen
- Free-Standing Range
- Range Hood
Flooring
- Carpet
- Laminate
- Vinyl
Bedrooms and Bathrooms
- 4 Bedrooms
- 2 Full Bathrooms
Schools
- Castle Heights Elementary School
- Mont Harmon Middle School
- Carbon High School
Utilities
- Central Heating and Cooling System
- Natural Gas Connected
Listing and Financial Details
- Assessor Parcel Number 01-1809-0005
Community Details
Overview
- Association fees include ground maintenance, trash
- Cottonwood Village Subdivision
- RV Parking in Community
Recreation
- Snow Removal
Map
Create a Home Valuation Report for This Property
The Home Valuation Report is an in-depth analysis detailing your home's value as well as a comparison with similar homes in the area
Home Values in the Area
Average Home Value in this Area
Property History
| Date | Event | Price | List to Sale | Price per Sq Ft |
|---|---|---|---|---|
| 10/24/2025 10/24/25 | Price Changed | $225,000 | -2.2% | $134 / Sq Ft |
| 10/18/2025 10/18/25 | Price Changed | $230,000 | -2.1% | $137 / Sq Ft |
| 10/13/2025 10/13/25 | Price Changed | $235,000 | -2.1% | $140 / Sq Ft |
| 09/23/2025 09/23/25 | For Sale | $240,000 | -- | $143 / Sq Ft |
Source: UtahRealEstate.com
Source: UtahRealEstate.com
MLS Number: 2113175
Nearby Homes
- 639 N 1550 E
- 688 Birch Cir
- 703 N Windsor Cir
- 546 Windsor Rd
- 665 Homestead Blvd
- 1689 Eastridge Rd
- 826 N 900 E
- 831 N 1820 E Unit 66
- 1827 E 8th N Unit 79
- 1830 E 840 N Unit 80
- 1841 E 8th N Unit 78
- 879 N 1820 E Unit 69
- 827 N 900 E
- 1840 E 840 N Unit 81
- 1829 E 840 N Unit 87
- 1855 E 8th N Unit 77
- 349 Crestview Dr
- 1858 E 840 N Unit 82
- 1843 E 840 N Unit 86
- 1857 E 840 N Unit 85

