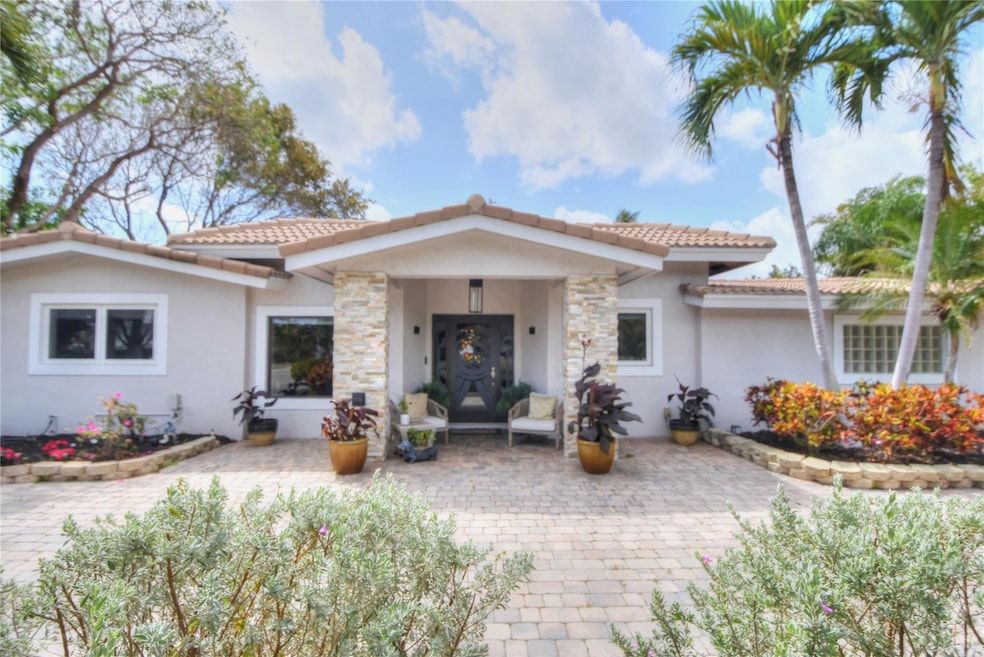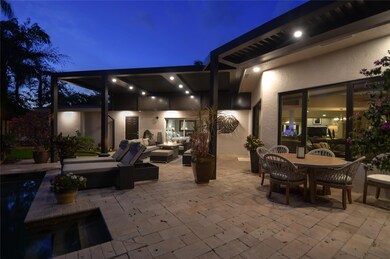
1450 SE 10th St Deerfield Beach, FL 33441
The Cove NeighborhoodHighlights
- 46 Feet of Waterfront
- Saltwater Pool
- Deck
- Property has ocean access
- Canal View
- Vaulted Ceiling
About This Home
As of July 2025Welcome to the crown jewel of The Cove- where luxury meets tranquility in this stunning 3/3/Secluded private Tropical Florida Sanctuary a fisherman's dream and an entertainer's paradise with sunset & water views, 10' deep saltwater 35 ft. Heated pool. 2 central air systems, Impact windows Open kitchen & Living room concept, split bedroom plan, electric fireplace. Immaculate condition. 5 min to Hillsboro Inlet- 10 min, Boca Inlet.
Tiki Hut, Covered Pergola Roofing System Outdoor Patio for year round enjoyment- see photos for more descriptive details
Last Agent to Sell the Property
Campbell&Rosemurgy Real Estate License #460173 Listed on: 03/28/2025

Last Buyer's Agent
Campbell&Rosemurgy Real Estate License #460173 Listed on: 03/28/2025

Home Details
Home Type
- Single Family
Est. Annual Taxes
- $14,171
Year Built
- Built in 1957
Lot Details
- 0.28 Acre Lot
- 46 Feet of Waterfront
- North Facing Home
- Fenced
- Corner Lot
- Sprinkler System
- Property is zoned RS-5
Parking
- 2 Car Attached Garage
- Circular Driveway
Property Views
- Canal
- Pool
Home Design
- Barrel Roof Shape
Interior Spaces
- 2,391 Sq Ft Home
- 1-Story Property
- Vaulted Ceiling
- Fireplace
- Dining Area
- Ceramic Tile Flooring
- Impact Glass
Kitchen
- Breakfast Bar
- Electric Range
- Microwave
- Ice Maker
- Dishwasher
- Kitchen Island
- Disposal
Bedrooms and Bathrooms
- 3 Main Level Bedrooms
- Split Bedroom Floorplan
- 3 Full Bathrooms
Laundry
- Laundry in Garage
- Dryer
- Washer
Outdoor Features
- Saltwater Pool
- Property has ocean access
- No Fixed Bridges
- Canal Access
- Seawall
- Deck
- Open Patio
- Porch
Utilities
- Central Heating and Cooling System
- Electric Water Heater
- Cable TV Available
Community Details
- The Cove 5Th Sec 39 5 B Subdivision
Listing and Financial Details
- Assessor Parcel Number 484308030820
Ownership History
Purchase Details
Home Financials for this Owner
Home Financials are based on the most recent Mortgage that was taken out on this home.Purchase Details
Purchase Details
Home Financials for this Owner
Home Financials are based on the most recent Mortgage that was taken out on this home.Purchase Details
Home Financials for this Owner
Home Financials are based on the most recent Mortgage that was taken out on this home.Purchase Details
Purchase Details
Similar Homes in the area
Home Values in the Area
Average Home Value in this Area
Purchase History
| Date | Type | Sale Price | Title Company |
|---|---|---|---|
| Warranty Deed | $1,725,000 | Hometown Title Services | |
| Interfamily Deed Transfer | -- | Attorney | |
| Interfamily Deed Transfer | -- | Old Republic Title | |
| Warranty Deed | $530,000 | Citizens Title Services Inc | |
| Warranty Deed | $270,000 | -- | |
| Warranty Deed | $90,714 | -- |
Mortgage History
| Date | Status | Loan Amount | Loan Type |
|---|---|---|---|
| Open | $1,121,250 | New Conventional | |
| Previous Owner | $39,925 | Credit Line Revolving | |
| Previous Owner | $600,000 | New Conventional | |
| Previous Owner | $424,000 | Purchase Money Mortgage | |
| Previous Owner | $98,000 | Credit Line Revolving | |
| Closed | $79,500 | No Value Available | |
| Closed | $0 | No Value Available | |
| Closed | $195,000 | No Value Available |
Property History
| Date | Event | Price | Change | Sq Ft Price |
|---|---|---|---|---|
| 07/02/2025 07/02/25 | Sold | $1,725,000 | -6.8% | $721 / Sq Ft |
| 06/26/2025 06/26/25 | Pending | -- | -- | -- |
| 05/23/2025 05/23/25 | Price Changed | $1,850,000 | -2.6% | $774 / Sq Ft |
| 05/13/2025 05/13/25 | Price Changed | $1,899,999 | -2.6% | $795 / Sq Ft |
| 05/05/2025 05/05/25 | Price Changed | $1,950,000 | -2.0% | $816 / Sq Ft |
| 04/17/2025 04/17/25 | Price Changed | $1,989,900 | -0.5% | $832 / Sq Ft |
| 03/28/2025 03/28/25 | For Sale | $1,999,900 | 0.0% | $836 / Sq Ft |
| 03/13/2013 03/13/13 | Rented | $4,000 | -27.3% | -- |
| 02/11/2013 02/11/13 | Under Contract | -- | -- | -- |
| 11/30/2012 11/30/12 | For Rent | $5,500 | -- | -- |
Tax History Compared to Growth
Tax History
| Year | Tax Paid | Tax Assessment Tax Assessment Total Assessment is a certain percentage of the fair market value that is determined by local assessors to be the total taxable value of land and additions on the property. | Land | Improvement |
|---|---|---|---|---|
| 2025 | $14,171 | $737,340 | -- | -- |
| 2024 | $13,898 | $716,560 | -- | -- |
| 2023 | $13,898 | $695,690 | $0 | $0 |
| 2022 | $13,273 | $675,430 | $0 | $0 |
| 2021 | $12,863 | $655,760 | $0 | $0 |
| 2020 | $12,634 | $645,040 | $0 | $0 |
| 2019 | $12,418 | $630,540 | $0 | $0 |
| 2018 | $12,028 | $618,790 | $0 | $0 |
| 2017 | $11,946 | $606,070 | $0 | $0 |
| 2016 | $12,083 | $599,450 | $0 | $0 |
| 2015 | $12,142 | $536,660 | $0 | $0 |
| 2014 | $11,160 | $487,880 | $0 | $0 |
| 2013 | -- | $473,790 | $352,600 | $121,190 |
Agents Affiliated with this Home
-
Mark Gregory
M
Seller's Agent in 2025
Mark Gregory
Campbell&Rosemurgy Real Estate
(954) 695-2629
2 in this area
36 Total Sales
-
William Niemann
W
Seller Co-Listing Agent in 2025
William Niemann
Campbell&Rosemurgy Real Estate
(954) 427-8686
1 in this area
2 Total Sales
-
L
Seller's Agent in 2013
Linda White
Inactive Member
Map
Source: BeachesMLS (Greater Fort Lauderdale)
MLS Number: F10493709
APN: 48-43-08-03-0820
- 1421 SE 10th St
- 925 SE 14th Ave
- 1320 SE 10th St
- 1512 SE 12th St
- 1250 SE 10th St
- 1558 SE 10th St
- 1219 SE 15th Ave
- 1146 SE 14th Terrace
- 1410 SE 12th St
- 1109 SE 12th Terrace
- 1437 SE 13th St
- 1200 SE 12th Terrace
- 1228 Hillsboro Mile Unit 202
- 1228 Hillsboro Mile Unit 206
- 1239 Hillsboro Mile Unit 203A
- 1237 Hillsboro Mile Unit 402
- 1237 Hillsboro Mile Unit 101A
- 1239 Hillsboro Mile Unit 405
- 1555 SE 7th St
- 1420 SE 13th St






