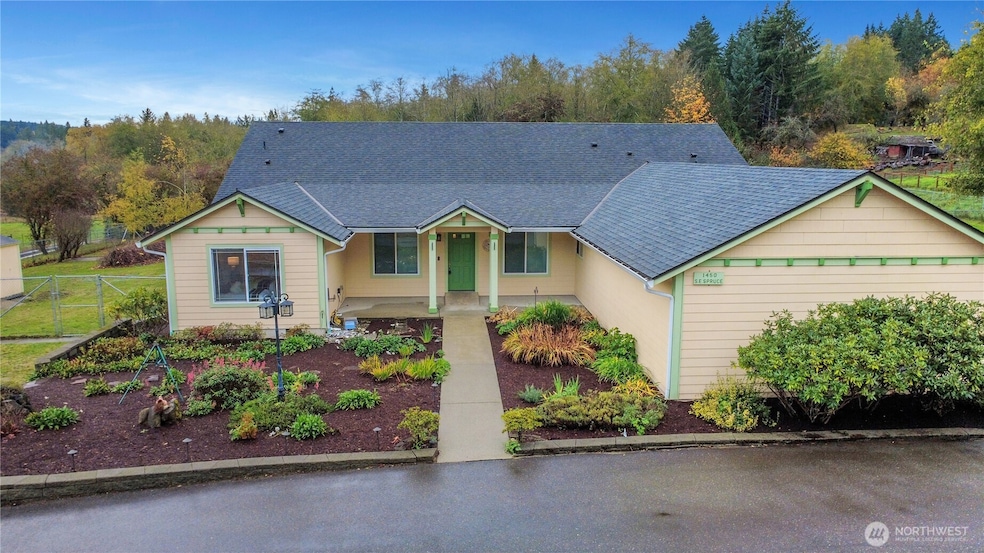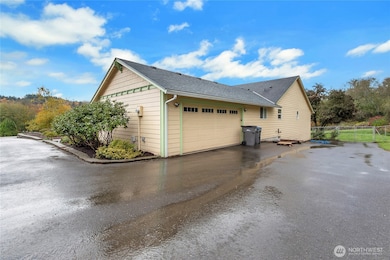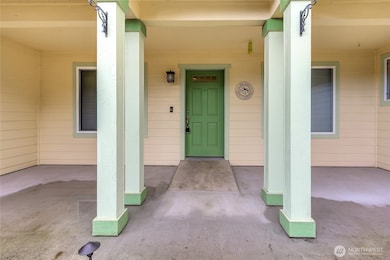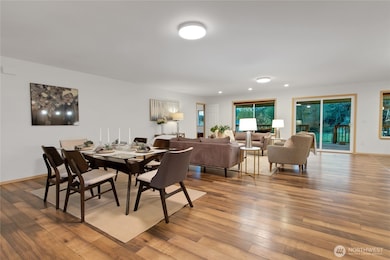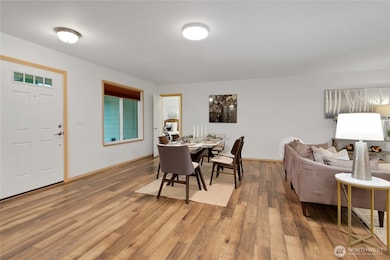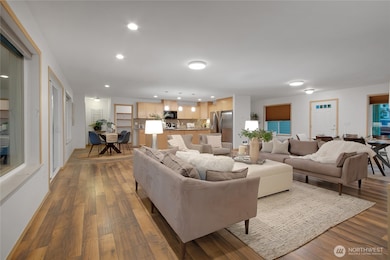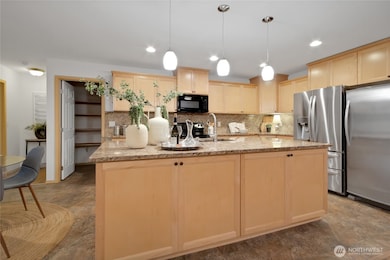1450 SE Spruce Rd Port Orchard, WA 98367
Burley NeighborhoodEstimated payment $5,059/month
Highlights
- RV Access or Parking
- 4.34 Acre Lot
- Deck
- Two Primary Bedrooms
- Fruit Trees
- 2-minute walk to Burley Park
About This Home
Discover this Port Orchard rambler near Burley on 4.34 acres! The open great room includes living, dining, and a kitchen featuring granite counters and a walk-in pantry. Main primary with walk-in tub, plus two secondary primaries with spacious attached bathrooms. Bonus space can be used as an office, hobby area, or more. Other accessibility features include a paved driveway & pathways leading to a built-in ramp at the front door. Outside, enjoy a covered deck, fenced yard, fruit trees, patio, beautiful trees at the back of the acreage, and RV parking. Space to add a possible ADU or shop. Close to shops, amenities, the Narrows Bridge, and state and national parks. Freshly painted and ready to enjoy—country tranquility with city convenience.
Source: Northwest Multiple Listing Service (NWMLS)
MLS#: 2453317
Home Details
Home Type
- Single Family
Est. Annual Taxes
- $5,884
Year Built
- Built in 2015
Lot Details
- 4.34 Acre Lot
- Partially Fenced Property
- Corner Lot
- Terraced Lot
- Fruit Trees
- Wooded Lot
- Garden
Parking
- 2 Car Attached Garage
- RV Access or Parking
Home Design
- Poured Concrete
- Composition Roof
- Cement Board or Planked
Interior Spaces
- 2,566 Sq Ft Home
- 1-Story Property
- Ceiling Fan
- Dining Room
- Territorial Views
- Storm Windows
Kitchen
- Walk-In Pantry
- Stove
- Microwave
- Dishwasher
- Disposal
Flooring
- Engineered Wood
- Carpet
- Vinyl
Bedrooms and Bathrooms
- 3 Main Level Bedrooms
- Double Master Bedroom
- Walk-In Closet
- Bathroom on Main Level
- Hydromassage or Jetted Bathtub
Laundry
- Dryer
- Washer
Accessible Home Design
- Accessible Full Bathroom
- Accessible Bedroom
- Central Living Area
- Accessible Approach with Ramp
- Accessible Entrance
Outdoor Features
- Deck
- Patio
- Outbuilding
Farming
- Pasture
Utilities
- Heating System Mounted To A Wall or Window
- Well
- Septic Tank
- High Speed Internet
- Cable TV Available
Community Details
- No Home Owners Association
- Burley Subdivision
Listing and Financial Details
- Assessor Parcel Number 48590080020005
Map
Home Values in the Area
Average Home Value in this Area
Tax History
| Year | Tax Paid | Tax Assessment Tax Assessment Total Assessment is a certain percentage of the fair market value that is determined by local assessors to be the total taxable value of land and additions on the property. | Land | Improvement |
|---|---|---|---|---|
| 2026 | $5,884 | $677,070 | $169,170 | $507,900 |
| 2025 | $5,884 | $677,070 | $169,170 | $507,900 |
| 2024 | $5,706 | $677,070 | $169,170 | $507,900 |
| 2023 | $5,669 | $677,070 | $169,170 | $507,900 |
| 2022 | $5,417 | $541,640 | $134,850 | $406,790 |
| 2021 | $5,152 | $487,060 | $122,590 | $364,470 |
| 2020 | $5,209 | $478,750 | $102,380 | $376,370 |
| 2019 | $4,400 | $443,690 | $94,620 | $349,070 |
| 2018 | $4,674 | $358,350 | $81,440 | $276,910 |
| 2017 | $3,920 | $358,350 | $81,440 | $276,910 |
| 2016 | $3,820 | $319,370 | $77,560 | $241,810 |
| 2015 | $1,008 | $80,030 | $77,560 | $2,470 |
| 2014 | -- | $118,920 | $93,360 | $25,560 |
| 2013 | -- | $118,920 | $93,360 | $25,560 |
Property History
| Date | Event | Price | List to Sale | Price per Sq Ft | Prior Sale |
|---|---|---|---|---|---|
| 11/08/2025 11/08/25 | For Sale | $867,000 | +42.1% | $338 / Sq Ft | |
| 09/01/2020 09/01/20 | Sold | $610,000 | -2.4% | $238 / Sq Ft | View Prior Sale |
| 08/07/2020 08/07/20 | Pending | -- | -- | -- | |
| 07/16/2020 07/16/20 | Price Changed | $625,000 | -3.8% | $244 / Sq Ft | |
| 07/08/2020 07/08/20 | Price Changed | $650,000 | -3.7% | $253 / Sq Ft | |
| 06/13/2020 06/13/20 | Price Changed | $675,000 | -1.5% | $263 / Sq Ft | |
| 05/22/2020 05/22/20 | For Sale | $685,000 | -- | $267 / Sq Ft |
Purchase History
| Date | Type | Sale Price | Title Company |
|---|---|---|---|
| Interfamily Deed Transfer | -- | None Available | |
| Warranty Deed | $610,000 | Land Title Company | |
| Interfamily Deed Transfer | -- | Amrock Inc | |
| Interfamily Deed Transfer | -- | Amrock Inc | |
| Warranty Deed | $90,280 | Land Title Company Silverdal |
Mortgage History
| Date | Status | Loan Amount | Loan Type |
|---|---|---|---|
| Previous Owner | $294,545 | New Conventional |
Source: Northwest Multiple Listing Service (NWMLS)
MLS Number: 2453317
APN: 4859-008-002-00-05
- 146 XX Park Dr SE
- 145 XX Park Dr SE
- 1357 SE Fenton Rd
- 15086 Burley Ave SE
- 15259 Bethel Burley Rd SE
- 571 SE Spruce Rd
- 15503 Cedar Park Rd SE Unit 14
- 15503 Cedar Park Rd SE Unit 35C
- 1204 SE Oak Rd
- 155 SW Spruce Rd
- 2997 SE Nyeri Trail
- 8112 160th St NW
- 15800 62nd Ave NW
- 6402 154th St NW Unit 40
- 15082 Horseshoe Ave SW
- 6313 151st St NW
- 15006 Goodrich Dr NW
- 14908 Goodrich Dr NW
- 9113 158th Street Ct NW
- 9207 158th Street Ct NW
- 11400 Olympus Way
- 13916 140th Ave NW
- 8582 Long Lake Rd SE
- 414 SW Hayworth Dr
- 4203 Rosedale St
- 487 Mansfield Ct SW
- 4999 Sidney Rd SW
- 2192 SE Sedgwick Rd
- 1481 SE Blueberry Rd
- 3990 Starboard Ln SE
- 4463 Welcome Ct
- 3300 Valentine Ln SE
- 6200 Soundview Dr
- 3418 SE Navigation Ln
- 1800 Sidney Ave
- 5900 Soundview Dr
- 4698 SE Conifer Park Dr
- 5402 35th Ave
- 6207 Artondale Dr NW
- 4106 Madrona Dr SE
