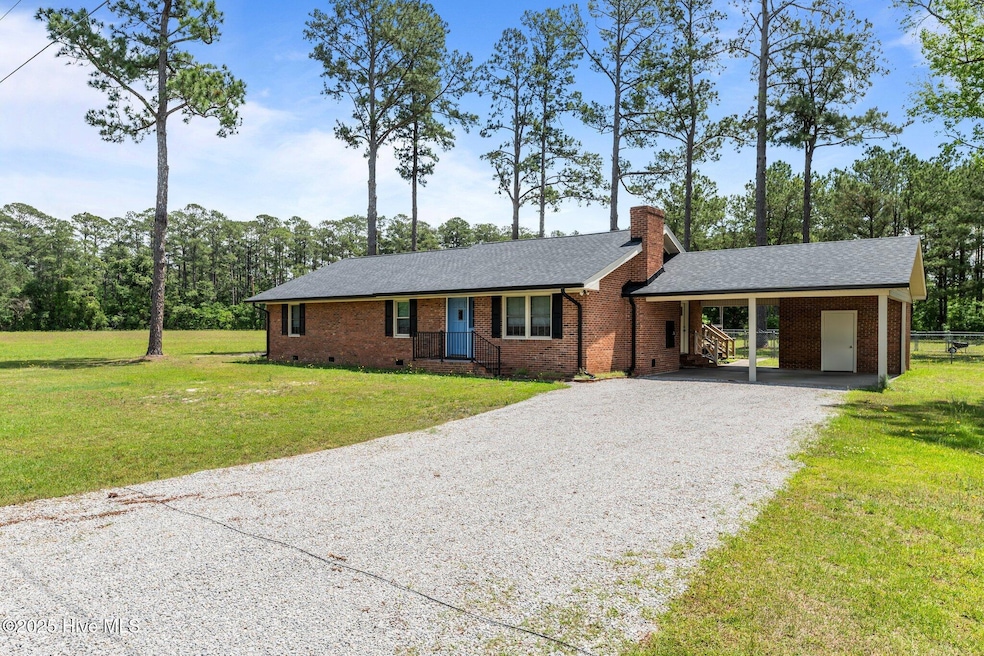1450 State Camp Rd Vanceboro, NC 28586
Estimated payment $1,810/month
Highlights
- Deck
- No HOA
- Farmhouse Sink
- 1 Fireplace
- Covered Patio or Porch
- Formal Dining Room
About This Home
This country charmer is back on the market through no fault of the seller. If you are looking for country living at its finest, look no further. This beautiful brick ranch has been lovingly remodeled and updated keeping some of its mid-century modern charm. Taken down to the studs with new flooring, cabinetry, plumbing fixtures...there is just TOO many to list! Entering the home through the original front door, you are greeted by gorgeous, reclaimed wood from the family tobacco barn. The brick fireplace adds to the warmth in this spacious living room. The remodeled kitchen, right off the living room, has plenty of storage with custom built cabinets including 3 pantry cabinets. The porcelain farmhouse sink, stainless appliances, pull down spring water faucet, and garbage disposal make this kitchen perfect for the chef in the family. Enjoy meals at the built-in bar or the eat-in kitchen. The room just off the kitchen could be a dining room, bonus room, office, or exercise room. Use your imagination! Just down the hall you will find the primary suite and two bedrooms. The primary suite has a walk-in closet, bath with double vanities and shower/tub combo. The other two bedrooms are generous in size, and one even has a walk-in closet. The 2nd bath has double vanities perfect for kids getting ready for school in the morning. Head out to the covered deck to grill steaks (there is even an exhaust hood for the grill) or just enjoy the quiet country views. The fenced in backyard is ready for the kids to play and the pets to roam. Sitting on just a little over an acre, you will have plenty of space for storing your boat, RV, or other items. This home located just a couple of miles outside of Vanceboro, is convenient to Greenville, New Bern, and Washington. Make this beautiful home yours!
Home Details
Home Type
- Single Family
Est. Annual Taxes
- $963
Year Built
- Built in 1957
Lot Details
- 1 Acre Lot
- Fenced Yard
- Chain Link Fence
Home Design
- Brick Exterior Construction
- Wood Frame Construction
- Architectural Shingle Roof
- Stick Built Home
Interior Spaces
- 1,830 Sq Ft Home
- 1-Story Property
- Ceiling Fan
- 1 Fireplace
- Formal Dining Room
- Luxury Vinyl Plank Tile Flooring
- Crawl Space
- Pull Down Stairs to Attic
Kitchen
- Dishwasher
- Farmhouse Sink
- Disposal
Bedrooms and Bathrooms
- 3 Bedrooms
- 2 Full Bathrooms
Parking
- 1 Attached Carport Space
- Gravel Driveway
Outdoor Features
- Deck
- Covered Patio or Porch
Schools
- Vanceboro Farm Life Elementary School
- West Craven Middle School
- West Craven High School
Utilities
- Heat Pump System
- Electric Water Heater
Community Details
- No Home Owners Association
Listing and Financial Details
- Assessor Parcel Number 1-046-052
Map
Home Values in the Area
Average Home Value in this Area
Tax History
| Year | Tax Paid | Tax Assessment Tax Assessment Total Assessment is a certain percentage of the fair market value that is determined by local assessors to be the total taxable value of land and additions on the property. | Land | Improvement |
|---|---|---|---|---|
| 2024 | $906 | $179,440 | $9,000 | $170,440 |
| 2023 | $951 | $191,760 | $9,000 | $182,760 |
| 2022 | $671 | $104,390 | $9,000 | $95,390 |
| 2021 | $671 | $104,390 | $9,000 | $95,390 |
| 2020 | $662 | $104,390 | $9,000 | $95,390 |
| 2019 | $662 | $104,390 | $9,000 | $95,390 |
| 2018 | $627 | $104,390 | $9,000 | $95,390 |
| 2017 | $627 | $104,390 | $9,000 | $95,390 |
| 2016 | $627 | $119,640 | $9,000 | $110,640 |
| 2015 | $625 | $119,640 | $9,000 | $110,640 |
| 2014 | $625 | $119,640 | $9,000 | $110,640 |
Property History
| Date | Event | Price | Change | Sq Ft Price |
|---|---|---|---|---|
| 08/26/2025 08/26/25 | For Sale | $320,000 | 0.0% | $175 / Sq Ft |
| 08/08/2025 08/08/25 | Pending | -- | -- | -- |
| 07/16/2025 07/16/25 | Price Changed | $320,000 | -3.0% | $175 / Sq Ft |
| 06/16/2025 06/16/25 | Price Changed | $330,000 | -4.3% | $180 / Sq Ft |
| 05/20/2025 05/20/25 | Price Changed | $345,000 | -5.3% | $189 / Sq Ft |
| 05/02/2025 05/02/25 | For Sale | $364,500 | -- | $199 / Sq Ft |
Purchase History
| Date | Type | Sale Price | Title Company |
|---|---|---|---|
| Deed | -- | -- |
Mortgage History
| Date | Status | Loan Amount | Loan Type |
|---|---|---|---|
| Open | $80,900 | Credit Line Revolving |
Source: Hive MLS
MLS Number: 100498674
APN: 1-046-052
- 902 College St
- 204 Gabrielle St
- 608 Ava St
- 414 Louisia Mae Way
- 122 Morning Star Dr
- 116 Morning Star Dr
- 30 Autumn Place Unit 29
- 23 Autumn Place
- 26 Autumn Place
- 92 Morning Star Dr
- 76 Morningstar Dr
- 74 Morning Star Dr
- 421 Nordhoff St
- 1000 Comet Dr
- 1011 Yellowwood Alley
- 3817 Elizabeth Ave
- 3844 Blue Grass Ct
- 1728 Race Track Rd
- 3301 Brunswick Ave
- 1012 Bluewater Blvd







