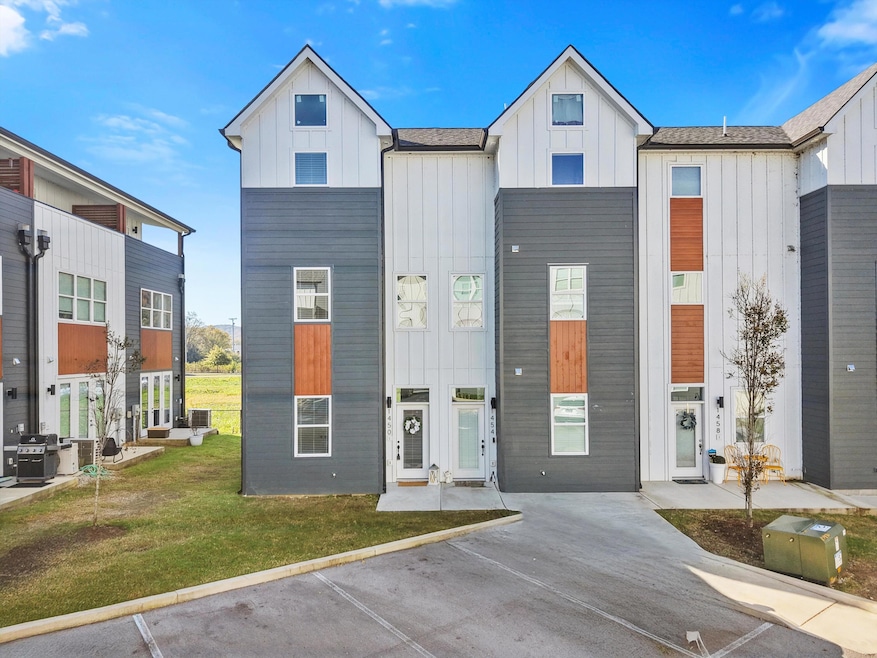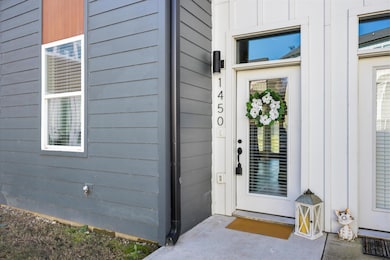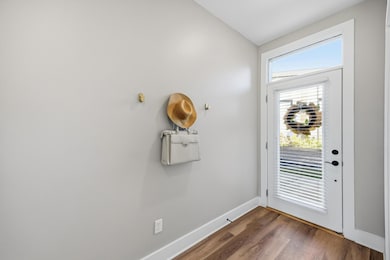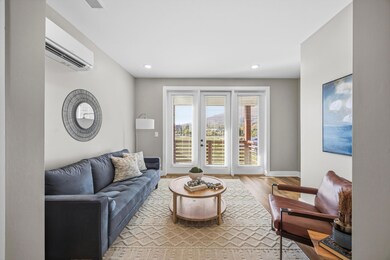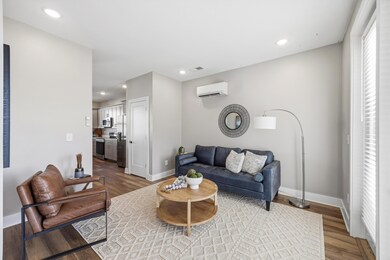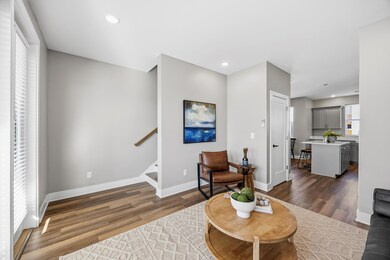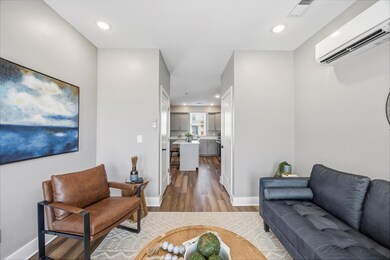1450 Stockyard Place Chattanooga, TN 37408
Southside NeighborhoodHighlights
- New Construction
- Mountain View
- High Ceiling
- Open Floorplan
- Deck
- Community Pool
About This Home
This Stockyard Place end-unit townhome nestled at the base of Lookout Mountain, offering sweeping mountain views from all three levels. Perfectly situated in the sought-after South Broad District, this home places you just moments from the St. Elmo Riverwalk entrance, blending natural beauty with city convenience. The thoughtfully designed three-story layout features 2 bedrooms, 2 bathrooms, and bright, open living spaces that invite comfort and style.
The modern kitchen boasts stainless steel appliances and sleek finishes, flowing effortlessly into spacious living areas that open to balconies perfect for taking in the scenic mountain backdrop. The top floor is dedicated to the owner's suite, complete with a private balcony, walk-in closet, and en-suite bath.
Residents enjoy access to a community pool and the convenience of being minutes from downtown Chattanooga, local restaurants, boutiques, and endless outdoor recreational, whether by bike, on foot, or along the riverwalk.
Discover mountain views, modern living, and unmatched location all in one exceptional home.
Townhouse Details
Home Type
- Townhome
Est. Annual Taxes
- $1,456
Year Built
- Built in 2021 | New Construction
Lot Details
- Lot Dimensions are 16x39
HOA Fees
- $100 Monthly HOA Fees
Parking
- Off-Street Parking
Home Design
- Brick Exterior Construction
- Slab Foundation
- Shingle Roof
Interior Spaces
- 1,476 Sq Ft Home
- 3-Story Property
- Open Floorplan
- High Ceiling
- Vinyl Clad Windows
- Insulated Windows
- Living Room
- Dining Room
- Vinyl Flooring
- Mountain Views
Kitchen
- Free-Standing Electric Range
- Microwave
- Dishwasher
- Disposal
Bedrooms and Bathrooms
- 2 Bedrooms
- Primary bedroom located on third floor
- En-Suite Bathroom
- 2 Full Bathrooms
- Bathtub with Shower
Laundry
- Laundry closet
- Washer and Electric Dryer Hookup
Home Security
Outdoor Features
- Balcony
- Deck
- Covered Patio or Porch
Schools
- Battle Academy Elementary School
- Howard Middle School
- Howard School Of Academics & Tech High School
Utilities
- Multiple cooling system units
- Heating Available
- Underground Utilities
- Electric Water Heater
- Cable TV Available
Listing and Financial Details
- Builder Warranty
- The owner pays for taxes
- Negotiable Lease Term
- Assessor Parcel Number 155g A001 C036
Community Details
Overview
- Stockyard Subdivision
Recreation
- Community Pool
Pet Policy
- No Pets Allowed
Security
- Fire and Smoke Detector
Map
Source: Greater Chattanooga REALTORS®
MLS Number: 1524225
APN: 155G-A-001-C036
- 1413 Stockyard Place
- 3117 Saint Elmo Ave
- 3231 St Elmo Ave
- 3231 St Elmo Ave Unit 205
- 3231 St Elmo Ave Unit 125
- 3231 St Elmo Ave Unit 305
- 3231 St Elmo Ave Unit 129
- 3231 St Elmo Ave Unit 221
- 3231 St Elmo Ave Unit 417
- 3289 St Elmo Ave
- 3293 St Elmo Ave
- 1473 Sinclair Ave
- 1443 Caldwell Ln
- 1439 Caldwell Ln
- 1447 Caldwell Ln
- 1493 Sinclair Ave
- 3307 Aberdeen Row
- 3311 Aberdeen Row
- 3343 Aberdeen Row
- 3125 Saint Elmo Ave
- 3111 St Elmo Ave
- 1133 Bexley Square
- 1230 Oreo Dr
- 3339 Aberdeen Row
- 245 W 26th St
- 3813 Pennsylvania Ave
- 3518 Ohls Ave
- 3805 Alton Park Blvd
- 809 W 40th St
- 1963 Read Ave
- 4324 Grand Ave
- 4324 Grand Ave
- 1701 Broad St
- 1046 Shingle Rd Unit 1046
- 3813 Central Ave
- 708 W 47th St
- 1606 Williams St
- 4124 Hooker Rd Unit B
- 4124 Hooker Rd Unit B
