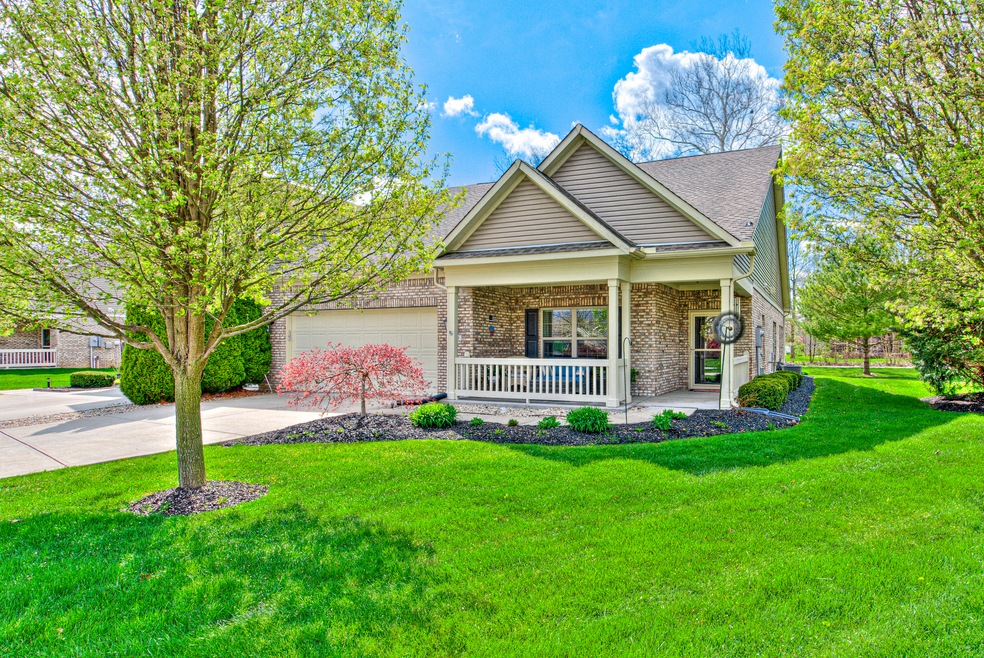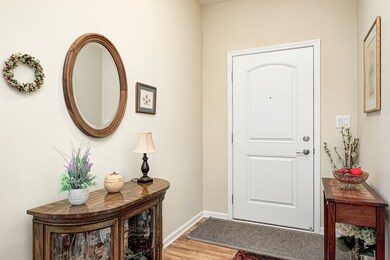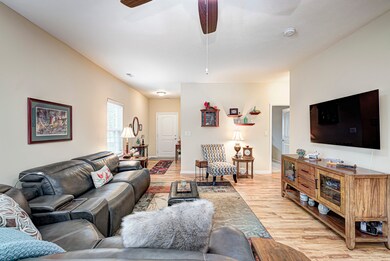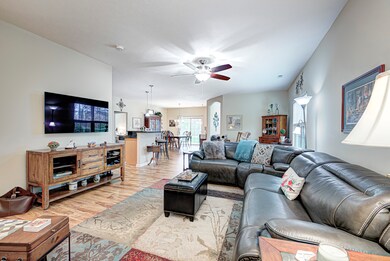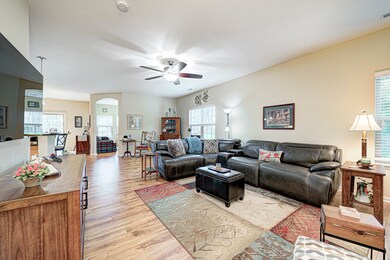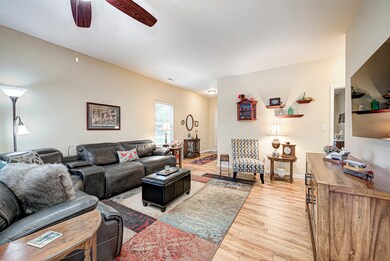
Highlights
- Vaulted Ceiling
- Traditional Architecture
- Formal Dining Room
- Sycamore Elementary School Rated A
- Wood Flooring
- 2 Car Attached Garage
About This Home
As of June 2024Enjoy this updated patio home located in a 55+ community that provides a low maintenance lifestyle! You will find quality throughout with the upgraded cabinets, granite counters, stainless steel appliances, breakfast bar, upgraded flooring throughout the whole house, lighting fixtures & More! Huge guest bedroom for privacy and enormous walk-in closet, double sinks & 60" shower. Enjoy the four season room that gives you a full look towards the nature trail. Finished 2 car garage has ample storage space. Step out back & relax on the patio or take a walk on the trail. This is a must see!
Last Agent to Sell the Property
Daniel Feldman
Dropped Members Brokerage Email: vlad.feldman@talktotucker.com License #RB24000238 Listed on: 04/13/2024

Last Buyer's Agent
Courtney Ewing
The Modglin Group
Property Details
Home Type
- Co-Op
Est. Annual Taxes
- $2,050
Year Built
- Built in 2013
Lot Details
- 7,841 Sq Ft Lot
- 1 Common Wall
HOA Fees
- $117 Monthly HOA Fees
Parking
- 2 Car Attached Garage
Home Design
- Traditional Architecture
- Brick Exterior Construction
- Slab Foundation
- Vinyl Siding
Interior Spaces
- 1,803 Sq Ft Home
- 1-Story Property
- Vaulted Ceiling
- Window Screens
- Entrance Foyer
- Formal Dining Room
- Wood Flooring
Kitchen
- Breakfast Bar
- Electric Oven
- Range Hood
- Microwave
- Dishwasher
Bedrooms and Bathrooms
- 2 Bedrooms
- 2 Full Bathrooms
- Dual Vanity Sinks in Primary Bathroom
Laundry
- Dryer
- Washer
Attic
- Attic Access Panel
- Pull Down Stairs to Attic
Outdoor Features
- Patio
Schools
- Avon High School
Utilities
- Forced Air Heating System
- Heating System Uses Gas
- Electric Water Heater
Community Details
- Association fees include lawncare, ground maintenance, management, snow removal
- Stoney Meadow Subdivision
Listing and Financial Details
- Legal Lot and Block 22B / /22B
- Assessor Parcel Number 320736476018000031
Ownership History
Purchase Details
Home Financials for this Owner
Home Financials are based on the most recent Mortgage that was taken out on this home.Purchase Details
Purchase Details
Home Financials for this Owner
Home Financials are based on the most recent Mortgage that was taken out on this home.Purchase Details
Home Financials for this Owner
Home Financials are based on the most recent Mortgage that was taken out on this home.Similar Home in the area
Home Values in the Area
Average Home Value in this Area
Purchase History
| Date | Type | Sale Price | Title Company |
|---|---|---|---|
| Warranty Deed | $329,900 | None Listed On Document | |
| Interfamily Deed Transfer | -- | None Available | |
| Deed | -- | -- | |
| Warranty Deed | -- | -- |
Mortgage History
| Date | Status | Loan Amount | Loan Type |
|---|---|---|---|
| Open | $259,900 | VA | |
| Previous Owner | $85,000 | New Conventional | |
| Previous Owner | $144,000 | New Conventional | |
| Previous Owner | $600,000 | Future Advance Clause Open End Mortgage |
Property History
| Date | Event | Price | Change | Sq Ft Price |
|---|---|---|---|---|
| 06/04/2024 06/04/24 | Sold | $329,900 | 0.0% | $183 / Sq Ft |
| 04/18/2024 04/18/24 | Pending | -- | -- | -- |
| 04/13/2024 04/13/24 | For Sale | $329,900 | +57.0% | $183 / Sq Ft |
| 06/23/2017 06/23/17 | Sold | $210,166 | +0.1% | $117 / Sq Ft |
| 05/23/2017 05/23/17 | Pending | -- | -- | -- |
| 05/12/2017 05/12/17 | For Sale | $209,900 | +19.9% | $116 / Sq Ft |
| 01/31/2014 01/31/14 | Sold | $175,000 | -5.9% | $100 / Sq Ft |
| 01/20/2014 01/20/14 | Pending | -- | -- | -- |
| 11/12/2013 11/12/13 | Price Changed | $185,900 | -7.7% | $106 / Sq Ft |
| 10/17/2013 10/17/13 | For Sale | $201,410 | -- | $115 / Sq Ft |
Tax History Compared to Growth
Tax History
| Year | Tax Paid | Tax Assessment Tax Assessment Total Assessment is a certain percentage of the fair market value that is determined by local assessors to be the total taxable value of land and additions on the property. | Land | Improvement |
|---|---|---|---|---|
| 2024 | $2,091 | $286,800 | $53,300 | $233,500 |
| 2023 | $2,050 | $251,600 | $46,300 | $205,300 |
| 2022 | $2,010 | $241,200 | $44,100 | $197,100 |
| 2021 | $1,970 | $216,000 | $44,100 | $171,900 |
| 2020 | $1,855 | $208,000 | $44,100 | $163,900 |
| 2019 | $1,627 | $192,900 | $34,300 | $158,600 |
| 2018 | $1,681 | $188,800 | $34,300 | $154,500 |
| 2017 | $1,810 | $181,000 | $33,000 | $148,000 |
| 2016 | $1,739 | $173,900 | $33,000 | $140,900 |
| 2014 | $1,534 | $153,400 | $29,400 | $124,000 |
Agents Affiliated with this Home
-
D
Seller's Agent in 2024
Daniel Feldman
Dropped Members
-
C
Buyer's Agent in 2024
Courtney Ewing
The Modglin Group
-
Nancy Warfield

Seller's Agent in 2017
Nancy Warfield
F.C. Tucker Company
(317) 502-9416
21 in this area
362 Total Sales
-
Aubrey Walters

Seller Co-Listing Agent in 2017
Aubrey Walters
eXp Realty, LLC
(317) 384-3329
4 in this area
50 Total Sales
-
G
Buyer's Agent in 2017
Gina Marsiglio
-
Marie Edwards
M
Seller's Agent in 2014
Marie Edwards
HMS Real Estate, LLC
(317) 846-0777
89 in this area
3,664 Total Sales
Map
Source: MIBOR Broker Listing Cooperative®
MLS Number: 21973486
APN: 32-07-36-476-018.000-031
- 8554 Redditch Dr
- 1786 Archbury Dr
- 1174 Red Dunes Run
- 1839 Silverton Dr
- 8380 Kolven Dr
- 8500 Vyners Ln
- 9106 Hedley Way E
- 8433 Vyners Ln
- 1143 Kinross Dr
- 1346 Sarah Way
- 8275 Locke Cir
- 9068 Thames Dr
- 8287 Falkirk Dr
- 9133 Thames Dr
- 1132 Sunset Blvd
- 8505 E County Road 100 N
- 1218 Bedford Dr
- 9257 Thames Dr
- 8317 E County Road 100 N
- 1081 Park Ct
