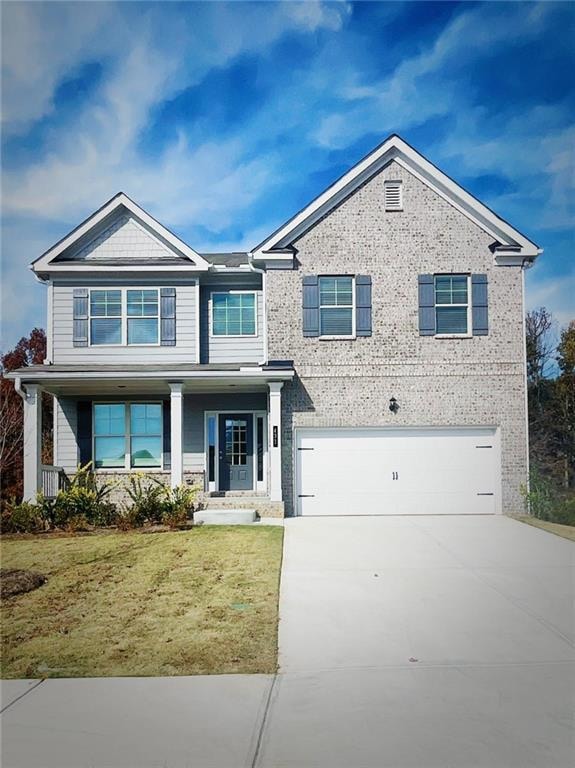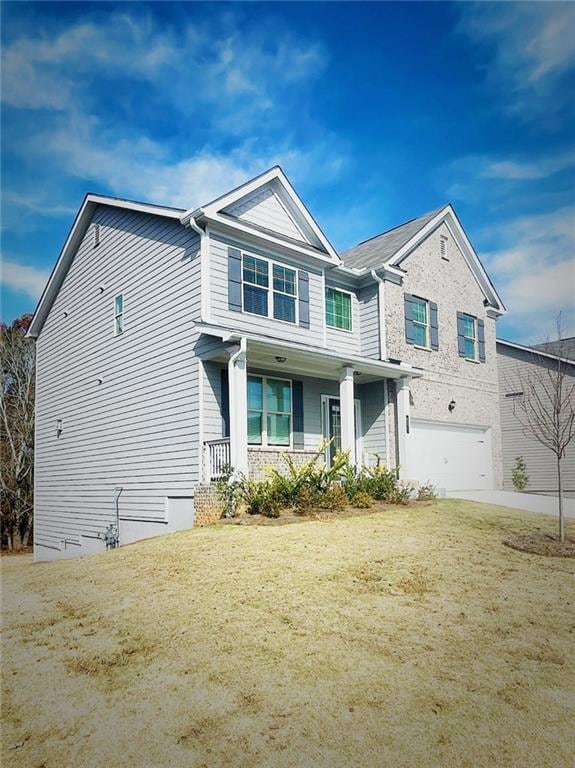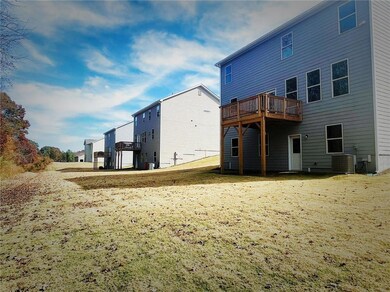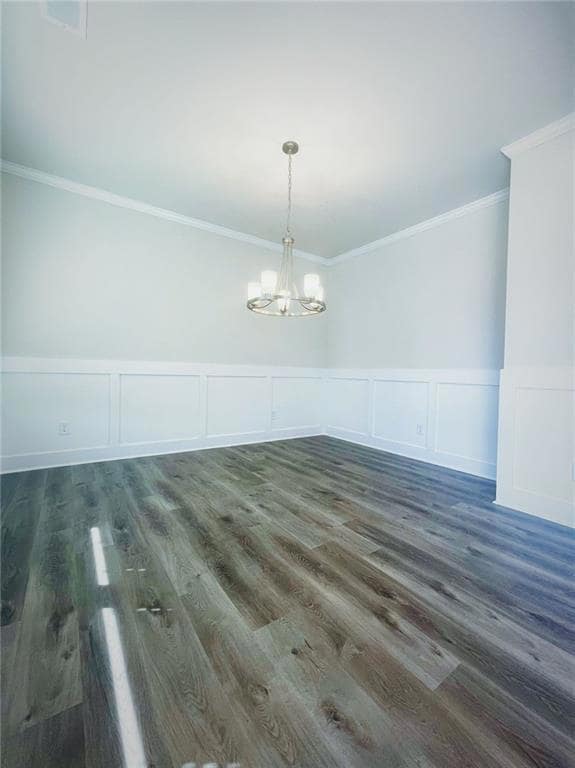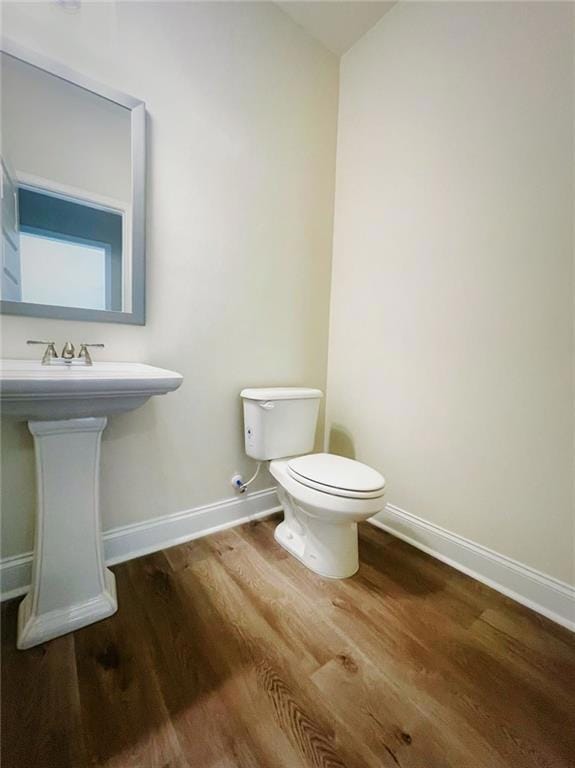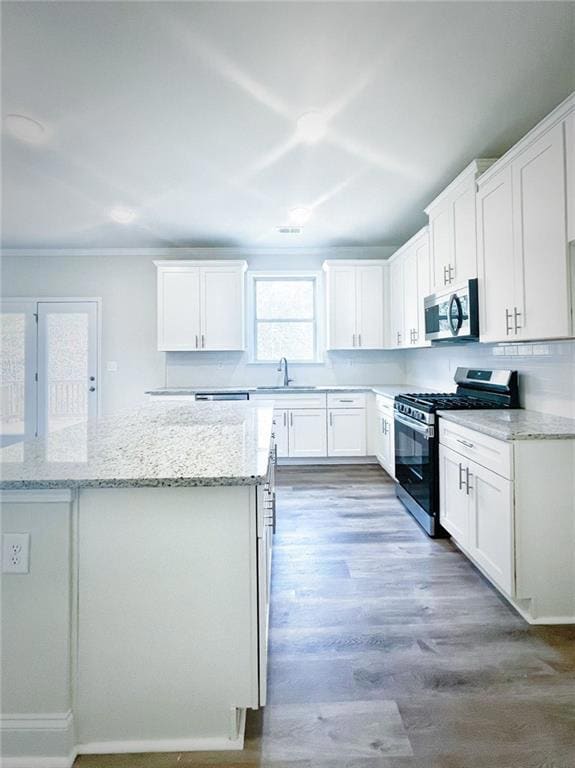1450 Sunny Valley Ln Braselton, GA 30517
5
Beds
3.5
Baths
2,562
Sq Ft
0.3
Acres
Highlights
- Colonial Architecture
- Deck
- Wood Flooring
- West Jackson Elementary School Rated A-
- Oversized primary bedroom
- Solid Surface Countertops
About This Home
The Lakewood plan offers 5 beds and 3.5 baths with a bright and open floorplan. The best standard features: Hardwoods on main, SS appliances, Fireplace, 5" trim, and crown molding in main living areas and master bedroom, Open Iron Rails on main floor, blinds on front of home, Granite in kitchen and baths, tiled showers and floors in all baths! Oversized mater bedroom! Near shopping and schools! HOME HAS LARGE BACKYARD THATIS TOTALY PRIVATE WITH A THICK DENSE TREE LINE!!
THIS HOME IS ON A FULL UNFINISH BASEMENT WHICH COULD BE AN ADDITIONAL 1,041 SQFT.
Home Details
Home Type
- Single Family
Est. Annual Taxes
- $727
Year Built
- Built in 2023
Lot Details
- 0.3 Acre Lot
- Landscaped
- Back and Front Yard
Parking
- 2 Car Garage
- Front Facing Garage
- Driveway
Home Design
- Colonial Architecture
- Shingle Roof
- Concrete Siding
- Cement Siding
Interior Spaces
- 2,562 Sq Ft Home
- 2-Story Property
- Crown Molding
- Ceiling height of 9 feet on the main level
- Gas Log Fireplace
- Double Pane Windows
- Insulated Windows
- Family Room with Fireplace
- Formal Dining Room
- Pull Down Stairs to Attic
Kitchen
- Open to Family Room
- Breakfast Bar
- Walk-In Pantry
- Self-Cleaning Oven
- Gas Range
- Microwave
- Dishwasher
- Kitchen Island
- Solid Surface Countertops
- White Kitchen Cabinets
- Disposal
Flooring
- Wood
- Carpet
- Ceramic Tile
Bedrooms and Bathrooms
- 5 Bedrooms
- Oversized primary bedroom
- Split Bedroom Floorplan
- Walk-In Closet
- Dual Vanity Sinks in Primary Bathroom
- Separate Shower in Primary Bathroom
- Soaking Tub
Laundry
- Laundry Room
- Laundry on upper level
Unfinished Basement
- Basement Fills Entire Space Under The House
- Stubbed For A Bathroom
- Natural lighting in basement
Home Security
- Open Access
- Carbon Monoxide Detectors
Accessible Home Design
- Accessible Full Bathroom
- Accessible Kitchen
- Kitchen Appliances
- Accessible Hallway
- Accessible Washer and Dryer
- Accessible Doors
- Accessible Electrical and Environmental Controls
Outdoor Features
- Deck
- Patio
- Exterior Lighting
- Front Porch
Location
- Property is near schools
- Property is near shops
Schools
- West Jackson Elementary And Middle School
- Jackson County High School
Utilities
- Central Heating and Cooling System
- Underground Utilities
- High Speed Internet
- Cable TV Available
Listing and Financial Details
- 12 Month Lease Term
- $49 Application Fee
Community Details
Overview
- Property has a Home Owners Association
- Application Fee Required
- Hellen Valley Subdivision
Recreation
- Community Pool
Pet Policy
- Pets Allowed
- Pet Deposit $400
Map
Source: First Multiple Listing Service (FMLS)
MLS Number: 7685401
APN: 117D-040
Nearby Homes
- 1420 Sunny Valley Ln
- 1415 Sunny Valley Ln
- 1406 Sunny Valley Ln
- 1390 Sunny Valley Ln
- 1385 Sunny Valley Ln
- 1359 Sunny Valley Ln
- 1316 Sunny Valley Ln
- 377 Hellen Valley Dr
- 140 Lott Creek Ct
- 310 Hunting Hills Dr
- 1092 Sunny Valley Ln
- 215 Hellen Valley Dr
- Heron Cottage Plan at Hellen Valley
- Brentwater Plan at Hellen Valley
- Randolph Plan at Hellen Valley
- Lakewood Plan at Hellen Valley
- Lancaster Plan at Hellen Valley
- Brookpark Plan at Hellen Valley
- Inwood Plan at Hellen Valley
- 1464 Sunny Valley Ln
- 345 Hellen Valley Dr
- 821 Monroe Ct
- 4337 Caney Fork Cir
- 68 Catalpa Grove
- 1528 Liberty Park Dr
- 284 Fox Creek Dr
- 7260 Silk Tree Pointe
- 7141 Silk Tree Pointe
- 6532 Silk Tree Pointe
- 6853 Grand Hickory Dr
- 235 Broadmoor Dr
- 6576 White Spruce Ave
- 370 Broadmoor Dr
- 6672 Grand Hickory Dr
- 6993 Grand Hickory Dr
- 2017 Yvette Way
- 71 Wayside Terrace
- 43 Yaupon Trail
- 76 Wayside Terrace
