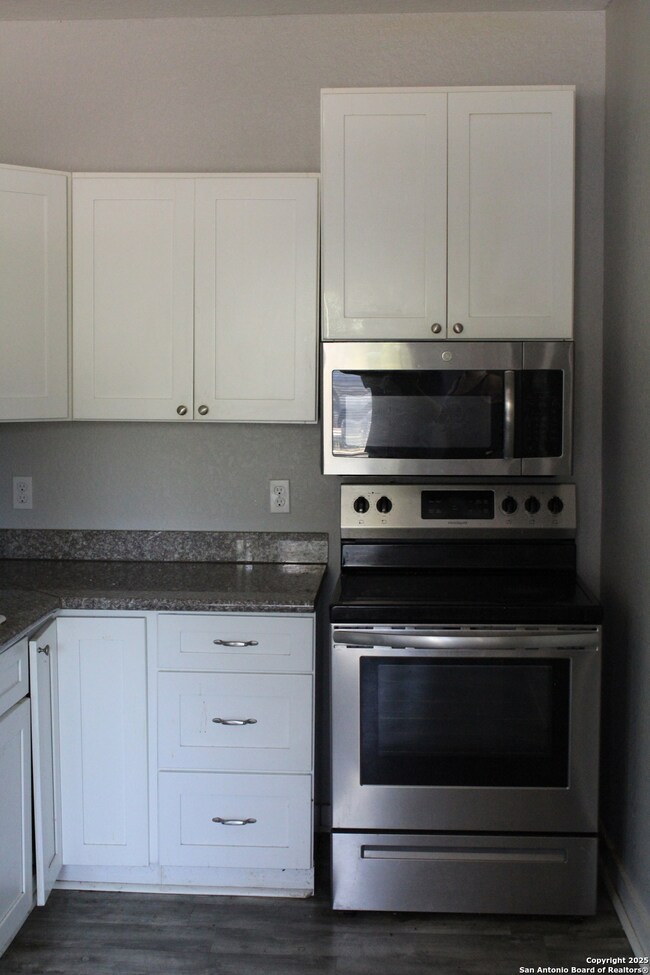1450 W Craig Place Unit 1 San Antonio, TX 78201
Woodlawn Lake Neighborhood
1
Bed
1
Bath
1,238
Sq Ft
4,095
Sq Ft Lot
Highlights
- Eat-In Kitchen
- Ceiling Fan
- 1-Story Property
- Central Heating and Cooling System
- Vinyl Flooring
About This Home
Beautiful and generously sized one-bedroom duplex unit featuring central air conditioning and a large kitchen equipped with a stove, microwave, and refrigerator. Off-street parking included. Tenant is responsible for all utilities. CPS (electric/gas) is paid directly by the tenant, and water/sewer is a flat fee of $45/month paid to the management company.
Home Details
Home Type
- Single Family
Year Built
- Built in 1945
Home Design
- Composition Roof
Interior Spaces
- 1,238 Sq Ft Home
- 1-Story Property
- Ceiling Fan
- Window Treatments
- Vinyl Flooring
- Washer Hookup
Kitchen
- Eat-In Kitchen
- Stove
- Microwave
Bedrooms and Bathrooms
- 1 Bedroom
- 1 Full Bathroom
Additional Features
- 4,095 Sq Ft Lot
- Central Heating and Cooling System
Community Details
- Woodlawn Lake Subdivision
Listing and Financial Details
- Assessor Parcel Number 019920060111
Map
Source: San Antonio Board of REALTORS®
MLS Number: 1911859
Nearby Homes
- 1609 W French Place
- 1611 W French Place
- 1511 W Woodlawn Ave
- 1509 W Woodlawn Ave
- 1623 W Ashby Place
- 1506 W Mistletoe Ave
- 1638 W Ashby Place
- 1407 W Mistletoe Ave
- 555 Cincinnati Ave
- 1501 W Magnolia Ave
- 1639 W Craig Place
- 1402 W Huisache Ave
- 1327 W French Place
- 1629 W Magnolia Ave
- 1317 W French Place
- 1826 W French Place
- 1515 W Mulberry Ave
- 1922 W Ashby Place
- 125 Jeffrey
- 815 Waverly Ave
- 1524 W Woodlawn Ave Unit 1
- 1505 W Woodlawn Ave Unit 1
- 1409 W Woodlawn Ave Unit 5
- 1409 W Woodlawn Ave Unit 7
- 1535 W Woodlawn Ave Unit 3
- 1535 W Woodlawn Ave Unit 1
- 1602 W Craig Place
- 1511 W Mistletoe Ave Unit 2
- 1601 W Woodlawn Ave Unit 1
- 1407 W Mistletoe Ave
- 1634 W Woodlawn Ave Unit 2
- 1411 W Magnolia Ave
- 1644 W Mistletoe Ave Unit 101
- 1702 W Craig Place Unit 8
- 1702 W Craig Place Unit 7
- 1702 W Craig Place Unit 2
- 1702 W Craig Place
- 1216 W Craig Place
- 1137 W Magnolia Ave
- 2403 N Elmendorf St Unit 2






