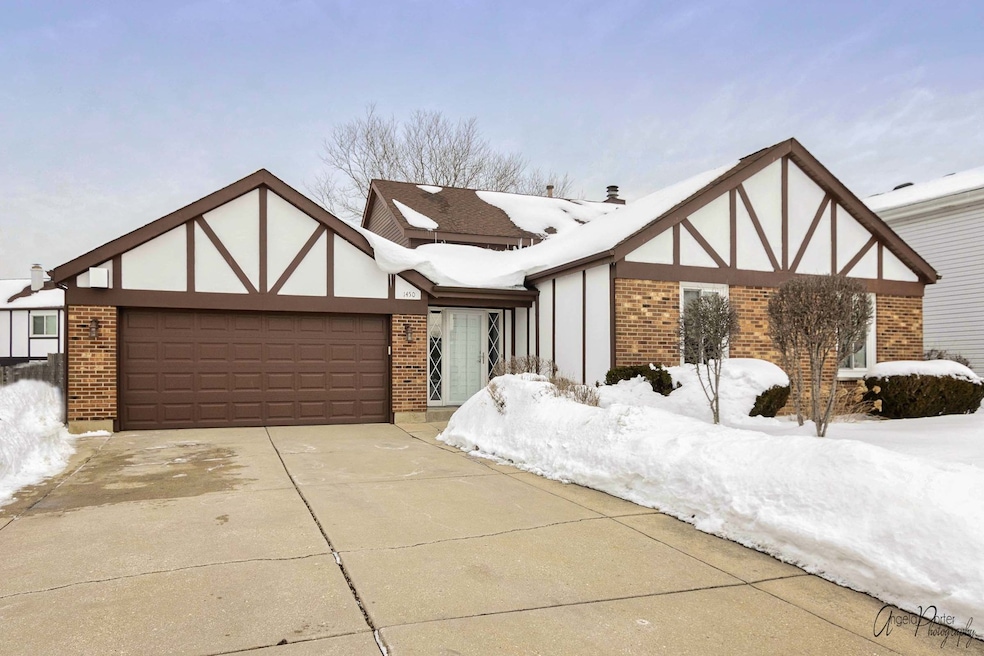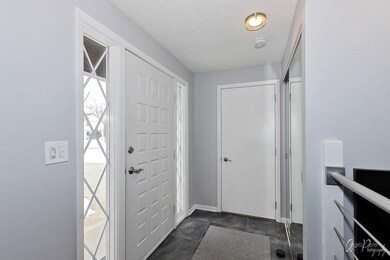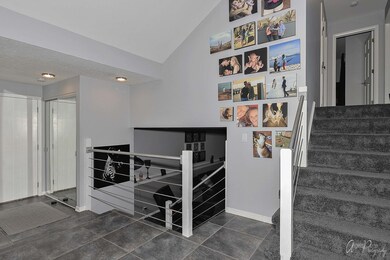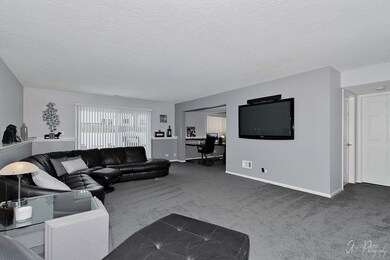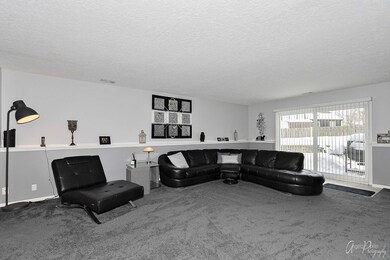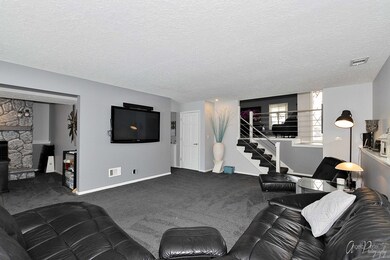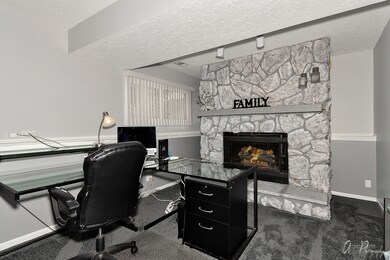
1450 W Royal Dr Addison, IL 60101
Estimated Value: $473,248 - $522,000
Highlights
- Open Floorplan
- Vaulted Ceiling
- Game Room
- Landscaped Professionally
- Granite Countertops
- Home Office
About This Home
As of March 2021Bask in the beauty of this story-book English Tudor. Updated gracefully without losing any inherent charm, you can live out your old world dream while enjoying new world conveniences. Devoted to the classic but rejecting the status quo, you feel the warmth and love that has been infused into the interior modernization of this family home where magical memories are made and family loves to gather. Enter into this professionally designed property as the foyer warmly welcomes you home. Step up into the main level that begins with an impressive formal living room adorned by wide open spaces perfectly situated for family gatherings and encapsulated in beautifully beamed soaring ceilings with the traffic master of all flooring! You'll have all you will ever desire for your cooking and entertaining pleasures in the impressively beautiful kitchen with crisp white cabinetry and granite counter tops that are accented with an all black appliance package. Keep the conversation going as the kitchen opens to the dining and living areas that make entertaining and family meals a breeze with a sleek transition from cooktop to tabletop. Tranquility is yours as the wide staircase sweeps you away from it all through the graciously designed upper level sleeping quarters with 3 large bedrooms including a master with a walk-in closet and shared bath. But wait there is more! The walk-out lower level is the center of attention of this home servicing the largest of families in the beautifully designed family room embraced by a stone, floor to ceiling fireplace and a separate office area! Yes, you guessed correctly, in true open concept fashion the lower level is open to the rest of the home! Need more room for family and friends? Entertain in your 2-tiered private backyard oasis and chase sunsets, dine al fresco, or cozy up under the stars long after the sun has gone down or create your very own oasis that cultivate mindfulness and clarity in a space where silence, space, light and nature harmoniously co-exist. The large fenced in grounds offer plenty of safe space for kids and fido! Keep the kids at home as the perfect teenage hideaway awaits in the finished basement with a great room/gaming room ( currently used for moving storage ) or truly escape from it all and make it your very own man cave/she space because YOU DO deserve to have it all! A like new roof, windows, furnace, air, water heater, carpeting and retaining wall for peace of mind. SOPHISTICATION, ELEGANCE, ATTRACTION, STYLE, AND LOCATION AT ITS FINEST! Foxdale is home to a 13.7 acre park with playground, walking paths, baseball, soccer and football fields and a frisbee golf course. Many shops, restaurants and a theater are nearby as is excellent access to expressways and Metra. Welcome home!! You're going to love it here!
Last Agent to Sell the Property
Baird & Warner License #471007527 Listed on: 02/24/2021

Home Details
Home Type
- Single Family
Est. Annual Taxes
- $8,443
Year Built
- 1983
Lot Details
- Fenced Yard
- Landscaped Professionally
Parking
- Attached Garage
- Garage Door Opener
- Driveway
- Garage Is Owned
Home Design
- Brick Exterior Construction
- Slab Foundation
- Asphalt Shingled Roof
- Aluminum Siding
- Vinyl Siding
Interior Spaces
- Open Floorplan
- Beamed Ceilings
- Vaulted Ceiling
- Fireplace With Gas Starter
- Entrance Foyer
- Formal Dining Room
- Home Office
- Game Room
Kitchen
- Oven or Range
- Microwave
- Dishwasher
- Granite Countertops
- Disposal
Bedrooms and Bathrooms
- Walk-In Closet
- Separate Shower
Laundry
- Dryer
- Washer
Finished Basement
- Basement Fills Entire Space Under The House
- Finished Basement Bathroom
Home Security
- Storm Screens
- Storm Doors
Outdoor Features
- Patio
Utilities
- Central Air
- Heating System Uses Gas
Listing and Financial Details
- Homeowner Tax Exemptions
Ownership History
Purchase Details
Home Financials for this Owner
Home Financials are based on the most recent Mortgage that was taken out on this home.Similar Homes in Addison, IL
Home Values in the Area
Average Home Value in this Area
Purchase History
| Date | Buyer | Sale Price | Title Company |
|---|---|---|---|
| Lescano Alfredo J | $365,000 | Attorney |
Mortgage History
| Date | Status | Borrower | Loan Amount |
|---|---|---|---|
| Open | Lescano Alfredo J | $292,000 | |
| Previous Owner | Kulpa John | $102,000 | |
| Previous Owner | Kulpa John | $116,000 | |
| Previous Owner | Kulpa John | $50,000 |
Property History
| Date | Event | Price | Change | Sq Ft Price |
|---|---|---|---|---|
| 03/31/2021 03/31/21 | Sold | $365,000 | +1.4% | $143 / Sq Ft |
| 02/25/2021 02/25/21 | Pending | -- | -- | -- |
| 02/24/2021 02/24/21 | For Sale | $360,000 | -- | $141 / Sq Ft |
Tax History Compared to Growth
Tax History
| Year | Tax Paid | Tax Assessment Tax Assessment Total Assessment is a certain percentage of the fair market value that is determined by local assessors to be the total taxable value of land and additions on the property. | Land | Improvement |
|---|---|---|---|---|
| 2023 | $8,443 | $122,690 | $43,970 | $78,720 |
| 2022 | $8,213 | $117,520 | $42,060 | $75,460 |
| 2021 | $7,871 | $112,570 | $40,290 | $72,280 |
| 2020 | $7,658 | $107,820 | $38,590 | $69,230 |
| 2019 | $7,606 | $103,680 | $37,110 | $66,570 |
| 2018 | $7,363 | $96,700 | $35,330 | $61,370 |
| 2017 | $7,173 | $92,420 | $33,770 | $58,650 |
| 2016 | $6,982 | $85,330 | $31,180 | $54,150 |
| 2015 | $6,807 | $78,820 | $28,800 | $50,020 |
| 2014 | $6,427 | $74,310 | $26,400 | $47,910 |
| 2013 | $6,297 | $75,830 | $26,940 | $48,890 |
Agents Affiliated with this Home
-
Kelly Simpson

Seller's Agent in 2021
Kelly Simpson
Baird Warner
(815) 482-7638
1 in this area
31 Total Sales
-
Josue Duarte

Buyer's Agent in 2021
Josue Duarte
Duarte Realty Company
(708) 589-5855
3 in this area
364 Total Sales
Map
Source: Midwest Real Estate Data (MRED)
MLS Number: MRD11002304
APN: 03-18-405-030
- 1272 N Scarlet Dr
- 1660 W Prescott Place
- 5N210 Central Rd
- 1200 N Foxdale Dr Unit 109
- 1210 N Foxdale Dr Unit 2307
- 1223 N Itasca Rd
- 1219 W Sable Dr
- 1144 W Trinity Dr
- 1 Itasca Place Unit 509
- 1 Itasca Place Unit 408
- 5N441 Andrene Ln
- 942 N Rohlwing Rd Unit 201E
- 1421 W Goldengate Dr
- 953 N Rohlwing Rd Unit 201A
- 961 N Rohlwing Rd Unit 201B
- 1799 W Goldengate Ct
- 21W221 North Ln
- 1300 W Byron Ave
- 970 N Rohlwing Rd Unit 201
- 1248 W Byron Ave
- 1450 W Royal Dr
- 1454 W Royal Dr
- 1444 W Royal Dr
- 1308 N Saddle Row
- 1464 W Royal Dr
- 1440 W Royal Dr
- 1309 N Saddle Row
- 1465 W Royal Dr
- 1312 N Saddle Row
- 1445 W Royal Dr
- 1247 N Scarlet Dr
- 1436 W Royal Dr
- 1241 N Scarlet Dr
- 1315 N Saddle Row
- 1430 W Royal Dr
- 1461 W Royal Dr
- 1251 N Scarlet Dr
- 1441 W Royal Dr
- 1451 W Royal Dr
- 1435 W Royal Dr
