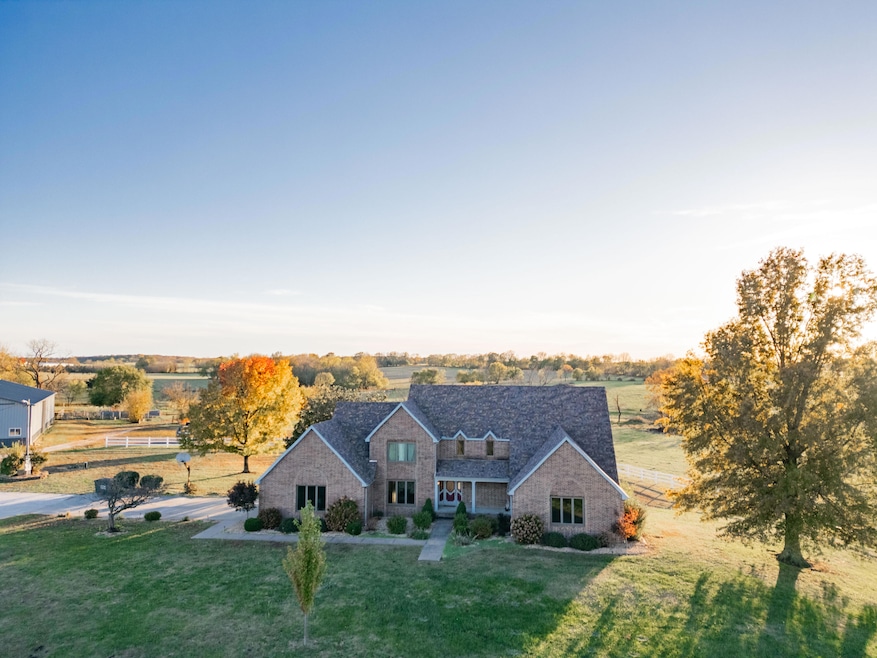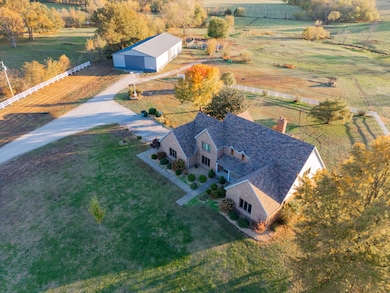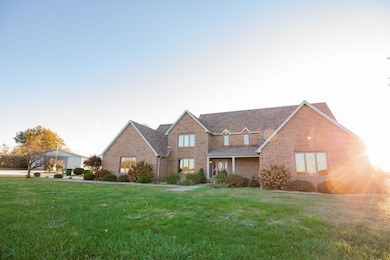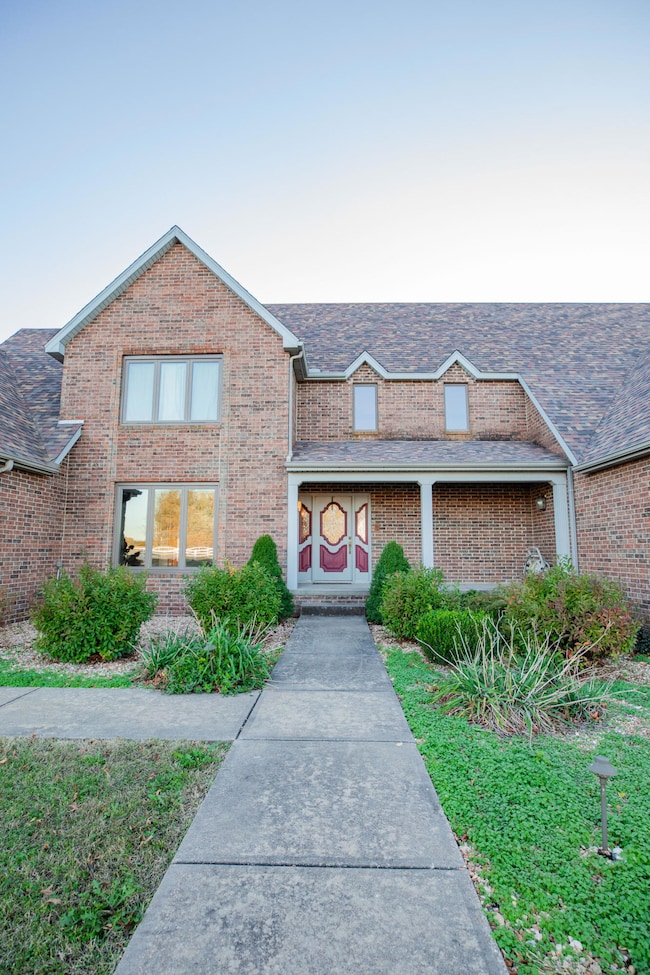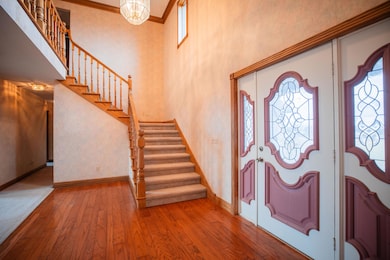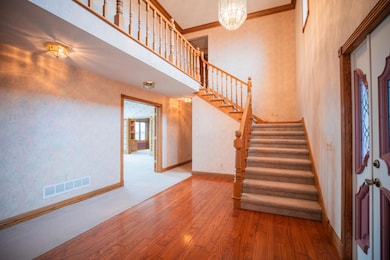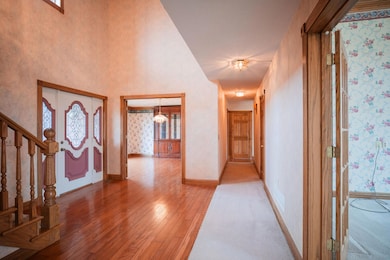14500 E 1450 Rd Stockton, MO 65785
Estimated payment $5,351/month
Highlights
- Barn
- RV Garage
- 20 Acre Lot
- Horses Allowed On Property
- RV or Boat Storage in Community
- Colonial Architecture
About This Home
Just minutes from Stockton Lake, this custom all-brick estate sits proudly on 20 acres a rare blend of craftsmanship, tradition, and open space. Built with an attention to detail that's hard to find these days, it's the kind of property that makes a statement the moment you arrive.
Step through the front door into the grand foyer, where soaring ceilings and an oak staircase instantly set the tone. Natural light pours in, highlighting the home's warm character. To the left, glass pane French doors lead into a formal dining room built for memorable gatherings. Straight ahead, the living room showcases floor to ceiling windows and a stately oak-mantel fireplace. Just off the main living area, a private study offers a quiet retreat whether for book lovers, late-night work, or both.
The kitchen is as practical as it is inviting, with rich oak cabinetry, extensive storage, a generous center island, and a breakfast nook designed for lingering conversations over coffee. This is a home meant to be filled with people.
The main level master suite is a retreat all its own, complete with a walk in closet, a jetted soaking tub, and even a steam shower a touch you don't see every day.
Upstairs, two large bedrooms each feature walk-in closets, private baths, and views that stretch across the countryside.
The walkout basement is built for versatility and good times, with new laminate flooring, a kitchenette, a non-conforming bedroom, and plenty of storage.
Step outside and the possibilities only grow. A massive shop stands ready for sailboats, motorhomes, or whatever big projects you've been dreaming up. And now, with 20 acres of open ground surrounding the home, there's more room than ever to stretch out, breathe, and make it your own.
This is more than just a house it's a legacy of quality and care, offered now with the land to match.
Home Details
Home Type
- Single Family
Est. Annual Taxes
- $3,592
Year Built
- Built in 1989
Lot Details
- 20 Acre Lot
- Property fronts a county road
- Partially Fenced Property
- Vinyl Fence
- Landscaped
- Cleared Lot
Home Design
- Colonial Architecture
- Brick Exterior Construction
Interior Spaces
- 6,215 Sq Ft Home
- 2-Story Property
- Crown Molding
- Ceiling Fan
- Mud Room
- Entrance Foyer
- Family Room with Fireplace
- Great Room
- Separate Formal Living Room
- Home Office
- Workshop
- Storm Doors
- Washer and Dryer Hookup
Kitchen
- Breakfast Area or Nook
- Double Oven
- Built-In Electric Oven
- Electric Cooktop
- Dishwasher
- Laminate Countertops
Flooring
- Wood
- Carpet
- Laminate
Bedrooms and Bathrooms
- 4 Bedrooms
- Primary Bedroom on Main
- Walk-In Closet
- 4 Full Bathrooms
- Hydromassage or Jetted Bathtub
- Steam Shower
- Walk-in Shower
Finished Basement
- Walk-Out Basement
- Basement Fills Entire Space Under The House
- Utility Basement
- Interior and Exterior Basement Entry
- Fireplace in Basement
- Stubbed For A Bathroom
- Basement Storage
Parking
- 6 Garage Spaces | 2 Attached and 4 Detached
- Workshop in Garage
- Side Facing Garage
- Garage Door Opener
- Driveway
- Additional Parking
- RV Garage
Outdoor Features
- Deck
- Rain Gutters
- Rear Porch
Schools
- Stockton Elementary School
- Stockton High School
Farming
- Barn
- Pasture
Horse Facilities and Amenities
- Horses Allowed On Property
Utilities
- Central Heating and Cooling System
- Private Company Owned Well
- Electric Water Heater
- Septic Tank
Listing and Financial Details
- Assessor Parcel Number 09-0.4-17-000-003-004.00
Community Details
Overview
- No Home Owners Association
Recreation
- RV or Boat Storage in Community
Map
Tax History
| Year | Tax Paid | Tax Assessment Tax Assessment Total Assessment is a certain percentage of the fair market value that is determined by local assessors to be the total taxable value of land and additions on the property. | Land | Improvement |
|---|---|---|---|---|
| 2025 | $3,231 | $79,890 | $2,090 | $77,800 |
| 2024 | $3,231 | $70,200 | $1,830 | $68,370 |
| 2023 | $3,224 | $70,200 | $0 | $0 |
| 2022 | $3,224 | $70,200 | $0 | $0 |
| 2020 | $3,021 | $65,570 | $0 | $0 |
| 2019 | $2,940 | $65,570 | $0 | $0 |
| 2018 | $2,927 | $65,580 | $0 | $0 |
| 2017 | -- | $65,580 | $0 | $0 |
| 2016 | -- | $65,580 | $0 | $0 |
| 2015 | -- | $65,580 | $0 | $0 |
| 2014 | -- | $65,580 | $0 | $0 |
| 2013 | -- | $65,580 | $0 | $0 |
Property History
| Date | Event | Price | List to Sale | Price per Sq Ft |
|---|---|---|---|---|
| 02/11/2026 02/11/26 | Price Changed | $952,000 | -6.8% | $153 / Sq Ft |
| 09/13/2025 09/13/25 | For Sale | $1,022,000 | -- | $164 / Sq Ft |
Purchase History
| Date | Type | Sale Price | Title Company |
|---|---|---|---|
| Interfamily Deed Transfer | -- | None Available |
Source: Southern Missouri Regional MLS
MLS Number: 60304642
APN: 09-0.4-17-000-003-004.00
- 0003 S 1453 Rd
- 1108 Fresno Cir
- 14765 E Whitetail Ln E
- 14780 E Whitetail Ln
- 0004 S 1500 Rd
- 12175 S B Hwy
- 1316 S Elizabeth Rd
- 1405 Trimble Rd
- 312 Highway Rb
- 709 Valley Ln
- 101 S High St
- 21772 State Highway 32
- 11615 State Highway 32
- 303 S Church St
- 708 West St
- 008 State Highway 32
- 006 State Highway 32
- 007 State Highway 32
- 212 East St
- 807 E Surf St
Ask me questions while you tour the home.
