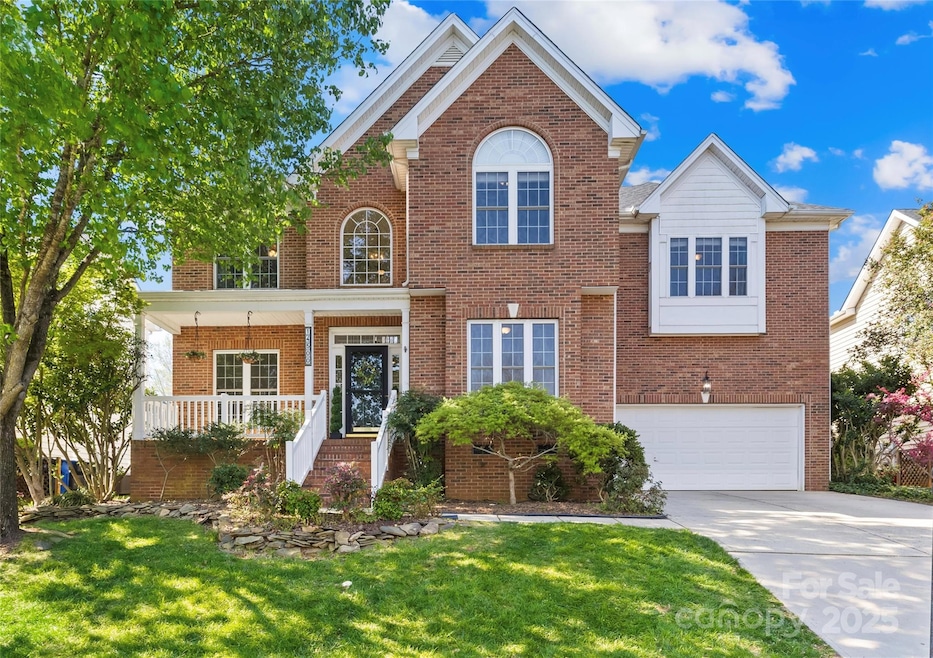
14500 Harvington Dr Huntersville, NC 28078
Highlights
- Clubhouse
- Deck
- Wood Flooring
- Grand Oak Elementary School Rated A-
- Pond
- Community Pool
About This Home
As of June 2025RELISTED!!! This Macaulay home was temporarily withdrawn to undergo a remarkable transformation. Now featuring NEW sleek QUARTZ countertops, stylish new backsplash, two new AC units (5/2025), a new furnace (5/2025), new matte black door hardware throughout, lighting and more! Move right in to this well positioned home, steps from the premier neighborhood amenities including: green space, outdoor pool+tennis/pickleball+lovely pond. The exterior radiates timeless curb appeal. Relax on your covered front porch, then step into the 2-story foyer, to find a clean, well-maintained interior, generous bedrooms and plenty of spaces offering flexibility for every lifestyle. There's a newer roof (2022), fresh paint+carpet was replaced (3/25). The fenced backyard, patio, blooming trees, small garden area and a tranquil deck create an inviting outdoor escape. Additionally, enjoy the convenience of being minutes from dining/shopping at Birkdale Village, and easy freeway access for your commute.
Last Agent to Sell the Property
Southern Homes of the Carolinas, Inc Brokerage Email: jaynecantellorealtor@gmail.com License #299110 Listed on: 04/03/2025
Home Details
Home Type
- Single Family
Est. Annual Taxes
- $4,308
Year Built
- Built in 2003
Lot Details
- Lot Dimensions are 130x70
- Back Yard Fenced
- Property is zoned NR
HOA Fees
- $82 Monthly HOA Fees
Parking
- 2 Car Attached Garage
- Driveway
Home Design
- Brick Exterior Construction
- Vinyl Siding
Interior Spaces
- 2-Story Property
- Ceiling Fan
- Living Room with Fireplace
- Crawl Space
- Pull Down Stairs to Attic
Kitchen
- Electric Oven
- Dishwasher
- Kitchen Island
Flooring
- Wood
- Tile
Bedrooms and Bathrooms
- 4 Bedrooms
- Walk-In Closet
Outdoor Features
- Pond
- Deck
- Covered patio or porch
Schools
- Grand Oak Elementary School
- Francis Bradley Middle School
- Hopewell High School
Utilities
- Central Air
- Heating System Uses Natural Gas
- Gas Water Heater
Listing and Financial Details
- Assessor Parcel Number 009-075-06
Community Details
Overview
- Cedar Management Association, Phone Number (704) 644-8808
- Macaulay Subdivision
- Mandatory home owners association
Amenities
- Clubhouse
Recreation
- Tennis Courts
- Community Playground
- Community Pool
Ownership History
Purchase Details
Home Financials for this Owner
Home Financials are based on the most recent Mortgage that was taken out on this home.Purchase Details
Home Financials for this Owner
Home Financials are based on the most recent Mortgage that was taken out on this home.Purchase Details
Home Financials for this Owner
Home Financials are based on the most recent Mortgage that was taken out on this home.Purchase Details
Similar Homes in Huntersville, NC
Home Values in the Area
Average Home Value in this Area
Purchase History
| Date | Type | Sale Price | Title Company |
|---|---|---|---|
| Warranty Deed | $695,000 | Cardinal Title Center | |
| Warranty Deed | $695,000 | Cardinal Title Center | |
| Warranty Deed | $362,500 | None Available | |
| Warranty Deed | $267,500 | -- | |
| Warranty Deed | $316,500 | -- |
Mortgage History
| Date | Status | Loan Amount | Loan Type |
|---|---|---|---|
| Open | $556,000 | New Conventional | |
| Closed | $556,000 | New Conventional | |
| Previous Owner | $263,995 | New Conventional | |
| Previous Owner | $284,000 | Unknown | |
| Previous Owner | $19,200 | Credit Line Revolving | |
| Previous Owner | $290,000 | Purchase Money Mortgage | |
| Previous Owner | $197,425 | Purchase Money Mortgage |
Property History
| Date | Event | Price | Change | Sq Ft Price |
|---|---|---|---|---|
| 06/25/2025 06/25/25 | Sold | $695,000 | -0.7% | $221 / Sq Ft |
| 05/09/2025 05/09/25 | For Sale | $700,000 | +0.7% | $222 / Sq Ft |
| 04/13/2025 04/13/25 | Off Market | $695,000 | -- | -- |
| 04/03/2025 04/03/25 | For Sale | $700,000 | -- | $222 / Sq Ft |
Tax History Compared to Growth
Tax History
| Year | Tax Paid | Tax Assessment Tax Assessment Total Assessment is a certain percentage of the fair market value that is determined by local assessors to be the total taxable value of land and additions on the property. | Land | Improvement |
|---|---|---|---|---|
| 2023 | $4,308 | $577,600 | $160,000 | $417,600 |
| 2022 | $3,291 | $364,800 | $80,000 | $284,800 |
| 2021 | $3,274 | $364,800 | $80,000 | $284,800 |
| 2020 | $3,249 | $364,800 | $80,000 | $284,800 |
| 2019 | $3,243 | $364,800 | $80,000 | $284,800 |
| 2018 | $3,467 | $297,400 | $70,000 | $227,400 |
| 2017 | $3,429 | $297,400 | $70,000 | $227,400 |
| 2016 | $3,425 | $297,400 | $70,000 | $227,400 |
| 2015 | $3,422 | $297,400 | $70,000 | $227,400 |
| 2014 | $3,420 | $0 | $0 | $0 |
Agents Affiliated with this Home
-

Seller's Agent in 2025
Jayne Cantello
Southern Homes of the Carolinas, Inc
(408) 781-0847
7 in this area
60 Total Sales
-

Buyer's Agent in 2025
Jack Marinelli
Helen Adams Realty
(704) 560-5274
20 in this area
255 Total Sales
Map
Source: Canopy MLS (Canopy Realtor® Association)
MLS Number: 4218123
APN: 009-075-06
- 14426 Harvington Dr
- 16028 Hallaton Dr
- 15400 Groveland St
- 15751 Chipping Dr
- 8020 Garnkirk Dr
- 8510 Glade Ct
- 9433 Gilpatrick Ln
- 15620 Glen Miro Dr
- 15024 Almondell Dr
- 14940 Carbert Ln
- 15630 Sagefield Dr
- 11211 James Coy Rd
- 8906 Glade Ct
- 9009 Salford Ct
- Cameron Plan at Lachlan Park
- Sydney Plan at Lachlan Park
- Blair Plan at Lachlan Park
- 15933 Glen Miro Dr
- 8802 Glenside St
- 10434 Devonshire Dr






