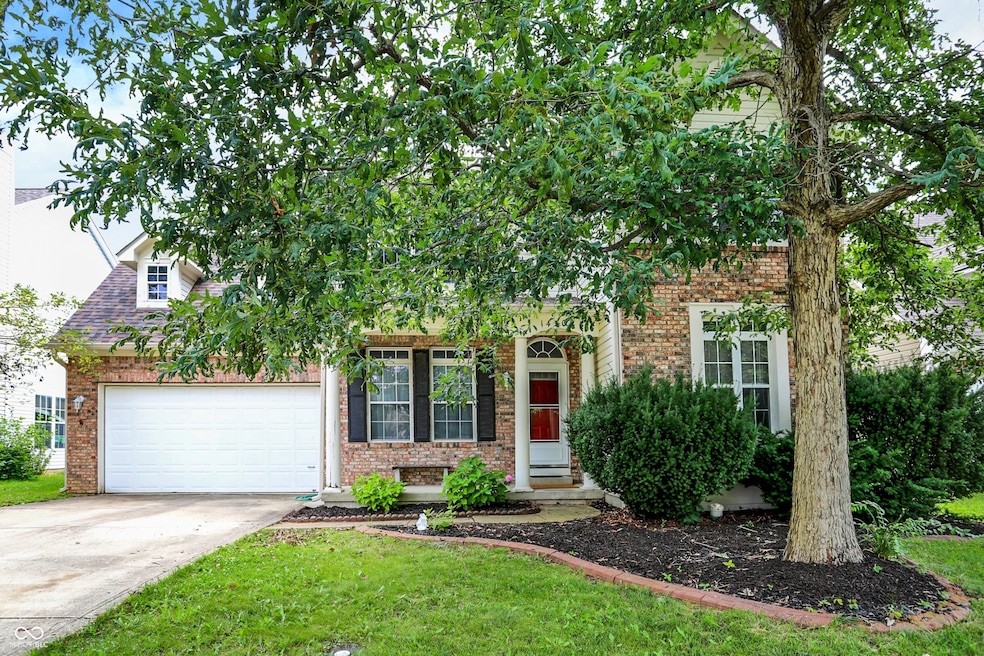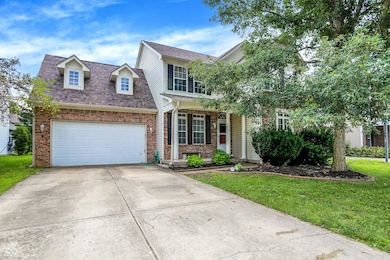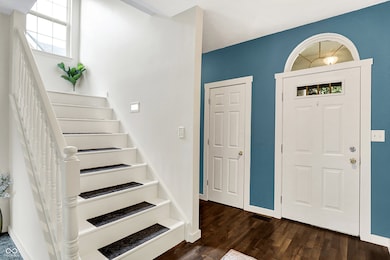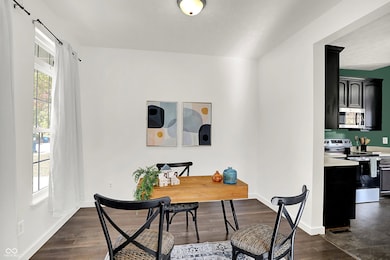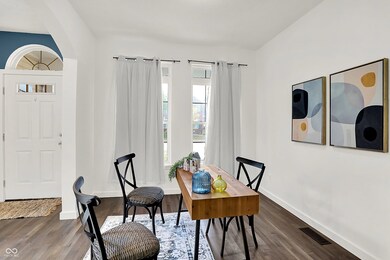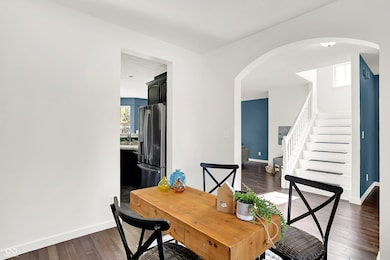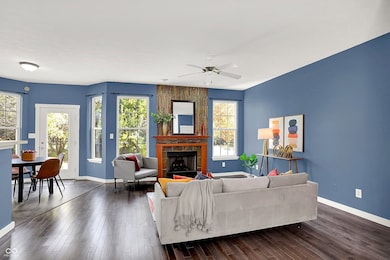14501 Baldwin Ln Carmel, IN 46032
West Carmel NeighborhoodEstimated payment $2,783/month
Highlights
- Engineered Wood Flooring
- 2 Car Attached Garage
- Forced Air Heating and Cooling System
- Smoky Row Elementary School Rated A+
- Laundry Room
- Gas Log Fireplace
About This Home
Nestled at 14501 Baldwin LN, CARMEL, IN, this single-family residence offers an attractive property in great location. ALL NEW CARPET JUST INSTALLED!! Many updates throughout the home including kitchen appliances, fresh paint, and brand new deck! Imagine evenings spent in the living room, the fireplace casting a warm glow as you relax and unwind. The kitchen, featuring a peninsula, offers a practical space to prepare meals and savor moments with loved ones. The bathroom, complete with a double vanity, provides a personal space for relaxation and preparation. The bedroom, with its ensuite bathroom, offers a private retreat. This residence features a laundry room on the main floor with lots of room for storage and cleaning supplies, making household tasks more manageable. A deck provides an outdoor space to enjoy the surrounding environment with nature providing privacy built in with trees. This two-story home, built in 2000, offers three bedrooms and two full bathrooms, plus one half bathroom.
Home Details
Home Type
- Single Family
Est. Annual Taxes
- $7,008
Year Built
- Built in 2000
HOA Fees
- $62 Monthly HOA Fees
Parking
- 2 Car Attached Garage
Home Design
- Concrete Perimeter Foundation
- Vinyl Construction Material
Interior Spaces
- 2-Story Property
- Gas Log Fireplace
- Laundry Room
- Basement
Kitchen
- Electric Oven
- Electric Cooktop
- Dishwasher
Flooring
- Engineered Wood
- Carpet
Bedrooms and Bathrooms
- 3 Bedrooms
- Dual Vanity Sinks in Primary Bathroom
Additional Features
- 6,970 Sq Ft Lot
- Forced Air Heating and Cooling System
Community Details
- Brookstone Park Subdivision
- The community has rules related to covenants, conditions, and restrictions
Listing and Financial Details
- Legal Lot and Block 56 / 1
- Assessor Parcel Number 290922101056000018
Map
Home Values in the Area
Average Home Value in this Area
Tax History
| Year | Tax Paid | Tax Assessment Tax Assessment Total Assessment is a certain percentage of the fair market value that is determined by local assessors to be the total taxable value of land and additions on the property. | Land | Improvement |
|---|---|---|---|---|
| 2024 | $6,943 | $344,400 | $102,000 | $242,400 |
| 2023 | $7,008 | $344,400 | $102,000 | $242,400 |
| 2022 | $5,167 | $289,000 | $68,000 | $221,000 |
| 2021 | $5,167 | $246,200 | $68,000 | $178,200 |
| 2020 | $4,988 | $237,500 | $68,000 | $169,500 |
| 2019 | $4,752 | $228,100 | $68,000 | $160,100 |
| 2018 | $4,431 | $214,500 | $47,700 | $166,800 |
| 2017 | $4,410 | $214,200 | $47,700 | $166,500 |
| 2016 | $4,330 | $208,200 | $47,700 | $160,500 |
| 2014 | $3,708 | $189,500 | $46,000 | $143,500 |
| 2013 | $3,708 | $182,500 | $46,000 | $136,500 |
Property History
| Date | Event | Price | List to Sale | Price per Sq Ft |
|---|---|---|---|---|
| 11/07/2025 11/07/25 | Price Changed | $404,500 | -2.7% | $199 / Sq Ft |
| 10/24/2025 10/24/25 | Price Changed | $415,900 | -1.0% | $204 / Sq Ft |
| 10/24/2025 10/24/25 | For Sale | $419,900 | 0.0% | $206 / Sq Ft |
| 10/13/2025 10/13/25 | Off Market | $419,900 | -- | -- |
| 10/10/2025 10/10/25 | For Sale | $419,900 | 0.0% | $206 / Sq Ft |
| 09/26/2025 09/26/25 | Off Market | $419,900 | -- | -- |
| 08/08/2025 08/08/25 | Price Changed | $419,900 | -2.3% | $206 / Sq Ft |
| 07/29/2025 07/29/25 | For Sale | $429,900 | 0.0% | $211 / Sq Ft |
| 08/01/2013 08/01/13 | Rented | $1,500 | -6.0% | -- |
| 07/29/2013 07/29/13 | Under Contract | -- | -- | -- |
| 06/19/2013 06/19/13 | For Rent | $1,595 | -- | -- |
Purchase History
| Date | Type | Sale Price | Title Company |
|---|---|---|---|
| Warranty Deed | -- | First Title Of Indiana Inc | |
| Interfamily Deed Transfer | -- | -- | |
| Corporate Deed | -- | -- |
Mortgage History
| Date | Status | Loan Amount | Loan Type |
|---|---|---|---|
| Open | $159,920 | Purchase Money Mortgage | |
| Previous Owner | $195,769 | No Value Available |
Source: MIBOR Broker Listing Cooperative®
MLS Number: 22053461
APN: 29-09-22-101-056.000-018
- 14253 Trailwind Ct
- 14135 Nicholas Dr
- 14564 Bedford Falls Dr
- 14565 Bedford Falls Dr
- Zuzu Plan at Bedford Falls Carmel - Bedford Falls
- Sycamore Plan at Bedford Falls Carmel - Bedford Falls
- Clarence Plan at Bedford Falls Carmel - Bedford Falls
- Capra Plan at Bedford Falls Carmel - Bedford Falls
- The Bailey Plan at Bedford Falls Carmel - Bedford Falls
- Gower Plan at Bedford Falls Carmel - Bedford Falls
- 14843 Bixby Dr
- 954 Deer Lake Dr
- 14555 Brecon Ln
- 14995 Pollard Dr
- 1019 Belvedere Place
- 1661 Dewey Dr
- 14542 Elsmere Ln
- 14408 Whisper Wind Dr
- 949 W 136th St
- 14348 Chariots Whisper Dr
- 14502 Baldwin Ln
- 14227 Autumn Woods Dr
- 14576 Pomona Ln
- 14637 Handel Dr
- 19441 Beruna Way
- 344 W Columbine Ln
- 14112 Adios Pass
- 12922 Ives Way
- 2068 Broughton St
- 2025 Broughton St
- 12938 University Crescent Unit 1A
- 12938 University Crescent Unit 2B
- 12880 University Crescent
- 510 Morning Oaks Dr
- 12860 University Crescent Unit 3A
- 12752 Apsley Ln
- 2577 Filson St
- 14453 Shrawley Ct
- 1411 Fairfax Manor Dr
- 12598 Tennyson Ln Unit 102
