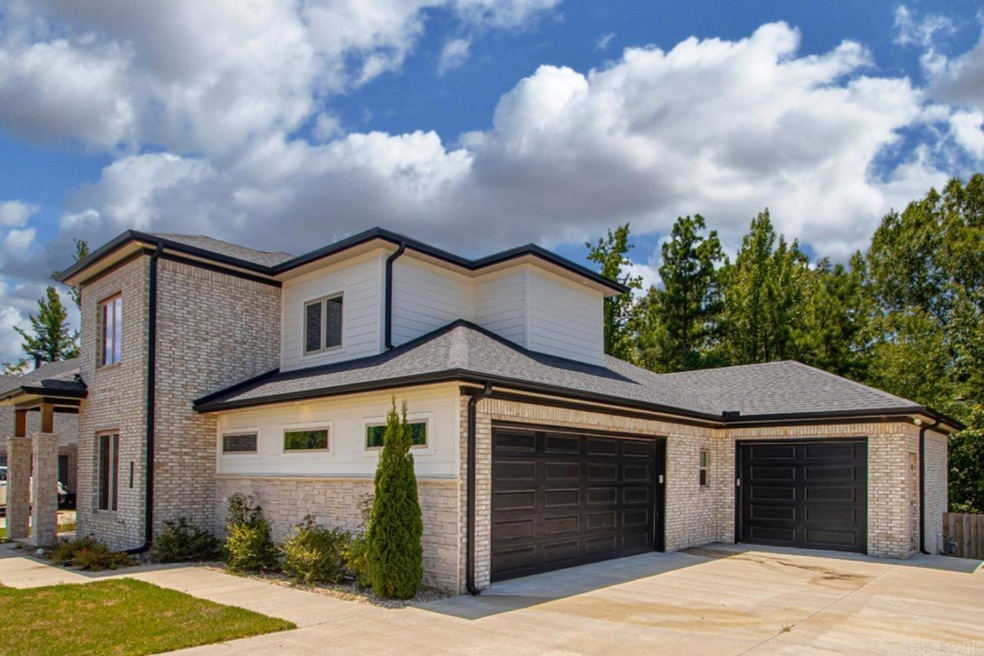14501 Stonebrook Ln Maumelle, AR 72113
Estimated payment $3,489/month
Highlights
- Gated Community
- Pond
- Main Floor Primary Bedroom
- Contemporary Architecture
- Wooded Lot
- Bonus Room
About This Home
Looking for 5-bedrooms, 3-baths and 3 garages? This gorgeous home in the gated Stonebrook Community can be yours! With over 3,000 sq. ft., you'll find soaring 20-ft ceilings, a gourmet kitchen, elegant fireplace, private office, & abundant natural light. The main level features a spacious primary suite with spa-like bath, plus a guest bedroom & full bath. Upstairs includes a flexible loft, two bedrooms, & another full bath. Enjoy the large covered patio overlooking protected greenspace & a fully fenced yard. The stone-&-brick exterior with soffit lighting adds curb appeal, while the three-car garage provides ample storage. Conveniently located near I-40 at the Morgan/Maumelle exit, you’ll have easy access to Little Rock & Conway. Neighborhood amenities include a gated entrance, walking trails, playground, pickle ball court, & stocked fishing pond ready for kayaking. Four Minutes from Highway 40!
Home Details
Home Type
- Single Family
Est. Annual Taxes
- $3,314
Year Built
- Built in 2023
Lot Details
- 0.28 Acre Lot
- Fenced
- Level Lot
- Wooded Lot
HOA Fees
- $75 Monthly HOA Fees
Parking
- 3 Car Garage
Home Design
- Contemporary Architecture
- Traditional Architecture
- Brick Exterior Construction
- Slab Foundation
- Architectural Shingle Roof
- Ridge Vents on the Roof
Interior Spaces
- 3,000 Sq Ft Home
- 2-Story Property
- Tray Ceiling
- Gas Log Fireplace
- Insulated Windows
- Window Treatments
- Insulated Doors
- Great Room
- Combination Kitchen and Dining Room
- Home Office
- Bonus Room
- Attic Floors
- Fire and Smoke Detector
Kitchen
- Breakfast Bar
- Gas Range
- Microwave
- Plumbed For Ice Maker
- Dishwasher
- Quartz Countertops
- Disposal
Flooring
- Carpet
- Tile
- Luxury Vinyl Tile
Bedrooms and Bathrooms
- 5 Bedrooms
- Primary Bedroom on Main
- Walk-In Closet
- In-Law or Guest Suite
- 3 Full Bathrooms
Laundry
- Laundry Room
- Washer Hookup
Eco-Friendly Details
- Energy-Efficient Insulation
Outdoor Features
- Pond
- Balcony
- Covered Patio or Porch
Utilities
- Forced Air Zoned Heating and Cooling System
- Underground Utilities
- Gas Water Heater
- Cable TV Available
Listing and Financial Details
- Assessor Parcel Number 42R0160303200
- $940 per year additional tax assessments
Community Details
Overview
- Other Mandatory Fees
Recreation
- Community Playground
- Bike Trail
Security
- Gated Community
Map
Home Values in the Area
Average Home Value in this Area
Tax History
| Year | Tax Paid | Tax Assessment Tax Assessment Total Assessment is a certain percentage of the fair market value that is determined by local assessors to be the total taxable value of land and additions on the property. | Land | Improvement |
|---|---|---|---|---|
| 2024 | $234 | $65,231 | $20,000 | $45,231 |
| 2023 | $234 | $4,600 | $4,600 | $0 |
| 2022 | $2,662 | $4,600 | $4,600 | $0 |
Property History
| Date | Event | Price | Change | Sq Ft Price |
|---|---|---|---|---|
| 08/17/2025 08/17/25 | Price Changed | $589,000 | -1.7% | $196 / Sq Ft |
| 07/23/2025 07/23/25 | For Sale | $599,000 | -3.4% | $200 / Sq Ft |
| 07/24/2023 07/24/23 | Sold | $620,000 | 0.0% | $189 / Sq Ft |
| 07/03/2023 07/03/23 | Pending | -- | -- | -- |
| 06/13/2023 06/13/23 | Price Changed | $620,000 | -5.1% | $189 / Sq Ft |
| 05/26/2023 05/26/23 | For Sale | $653,000 | -- | $199 / Sq Ft |
Purchase History
| Date | Type | Sale Price | Title Company |
|---|---|---|---|
| Warranty Deed | $620,000 | First National Title | |
| Quit Claim Deed | -- | First National Title |
Mortgage History
| Date | Status | Loan Amount | Loan Type |
|---|---|---|---|
| Open | $558,000 | New Conventional | |
| Previous Owner | $420,000 | Construction |
Source: Cooperative Arkansas REALTORS® MLS
MLS Number: 25029799
APN: 42R-016-03-032-00
- 14509 Stonebrook Ln
- 15108 Matterhorn Loop
- 15109 Matterhorn Loop
- 15212 Matterhorn Loop
- 15113 Matterhorn Loop
- 15112 Matterhorn Loop
- 15004 Matterhorn Loop
- 14408 Stonebrook Ln
- 14615 Stonebrook Ln
- 14404 Stonebrook Ln
- 14400 Stonebrook Ln
- 16114 Vesuvius Ct
- 14609 Stonebrook Ln
- 13207 Snowy Cove
- 12206 Olympus Pass
- 13910 Old Maumelle Rd
- CALI Plan at Stone Canyon
- DENTON Plan at Stone Canyon
- BELLEVUE Plan at Stone Canyon
- JUSTIN Plan at Stone Canyon
- 15103 Matterhorn Loop
- 80 Meadow Ridge Loop
- 55 Oak Forest Loop
- 1500 Union Ct
- 7 Hickory Ln
- 101 Pine Forest Dr
- 200 Pine Forest Dr
- 100 Commercial Park Ct
- 100 Edgewood Dr
- 301 Tuscany Cir
- 100 Park Dr
- 12 Caddo Ct
- 216 Chantilly Cir
- 32 Cinderwood Cove
- 10860 Frenchmen Loop
- 8305 Counts Massie Rd
- 10600 Richsmith Ln
- 10509 Cypress Knee Dr
- 8609 Westwood Creek Dr
- 12025 Paul Eells Dr







