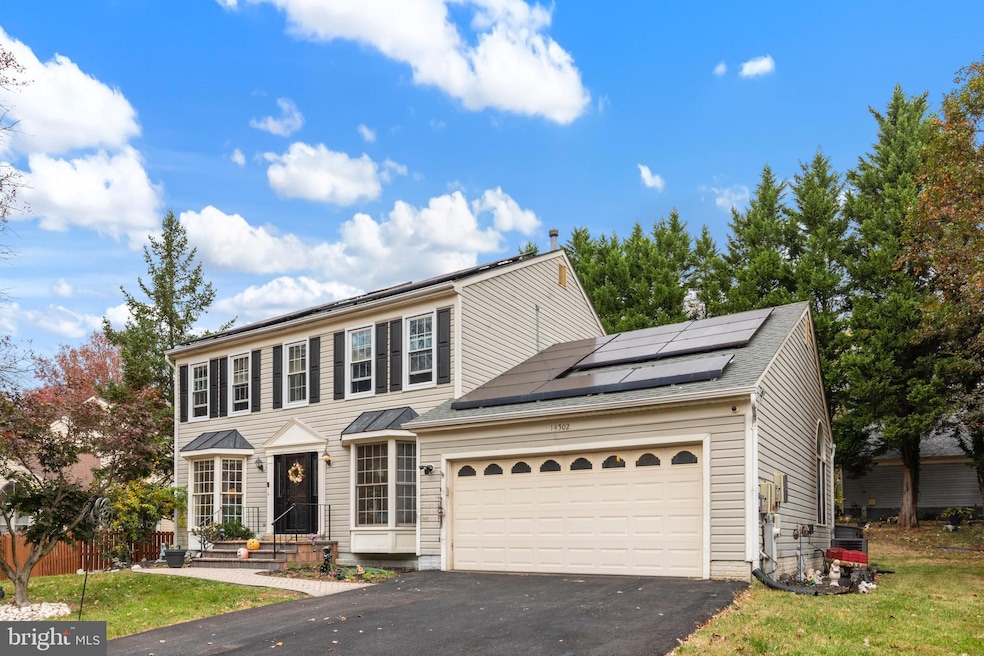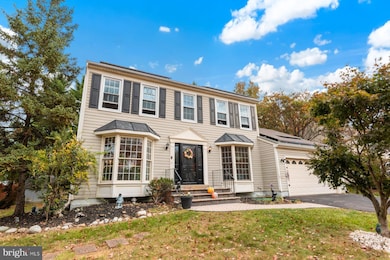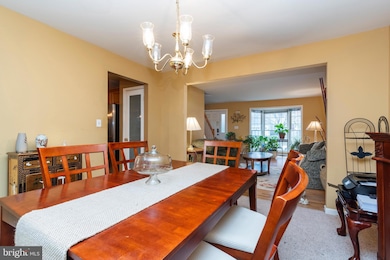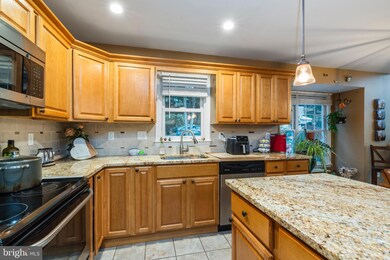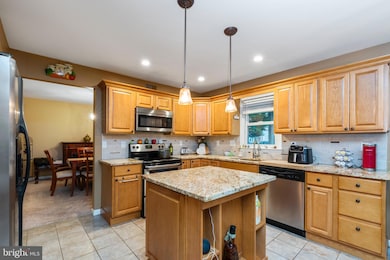
14502 Clover Hill Terrace Bowie, MD 20720
Old Stage NeighborhoodHighlights
- Colonial Architecture
- 2 Car Attached Garage
- Ceiling Fan
- 1 Fireplace
- Forced Air Heating System
- Walk-Up Access
About This Home
As of December 2024Welcome to this charming and spacious colonial in the highly desirable Old Stage Knolls neighborhood of Bowie, MD! This stunning 5-bedroom, 3.5-bathroom single-family home with a 2-car garage offers ample living space and modern comforts. The main level boasts a formal living and dining room, a dedicated home office with elegant French glass doors and a bay window, and a spacious open kitchen that seamlessly flows into a cozy family room—perfect for both entertaining and everyday living. Upstairs, you’ll find four generously sized bedrooms, including a luxurious primary suite with an ensuite bath. The fully finished basement provides additional living space with a recreation area, a private bedroom, and a full bath and a wet bar it ideal for guests or extended family. Step outside to a large yard with a deck, perfect for outdoor gatherings and relaxation. Conveniently located near shopping and commuter routes, this exceptional home offers the ideal blend of style, comfort, and convenience!
Last Agent to Sell the Property
Keller Williams Preferred Properties Listed on: 10/26/2024

Home Details
Home Type
- Single Family
Est. Annual Taxes
- $8,378
Year Built
- Built in 1990
Lot Details
- 10,012 Sq Ft Lot
- Property is zoned RR
HOA Fees
- $26 Monthly HOA Fees
Parking
- 2 Car Attached Garage
Home Design
- Colonial Architecture
- Frame Construction
Interior Spaces
- Property has 3 Levels
- Ceiling Fan
- 1 Fireplace
- Finished Basement
- Walk-Up Access
Bedrooms and Bathrooms
Utilities
- Forced Air Heating System
- Natural Gas Water Heater
Community Details
- Old Stage Knolls Plat Fi Subdivision
Listing and Financial Details
- Tax Lot 19
- Assessor Parcel Number 17070724328
Ownership History
Purchase Details
Home Financials for this Owner
Home Financials are based on the most recent Mortgage that was taken out on this home.Purchase Details
Home Financials for this Owner
Home Financials are based on the most recent Mortgage that was taken out on this home.Purchase Details
Purchase Details
Purchase Details
Purchase Details
Similar Homes in Bowie, MD
Home Values in the Area
Average Home Value in this Area
Purchase History
| Date | Type | Sale Price | Title Company |
|---|---|---|---|
| Deed | $570,000 | Prime Title Group | |
| Deed | $570,000 | Prime Title Group | |
| Deed | $272,199 | Custom Title & Settlements I | |
| Deed | $418,000 | -- | |
| Deed | $418,000 | -- | |
| Deed | $418,000 | -- | |
| Deed | $199,000 | -- |
Mortgage History
| Date | Status | Loan Amount | Loan Type |
|---|---|---|---|
| Open | $541,500 | New Conventional | |
| Closed | $541,500 | New Conventional | |
| Previous Owner | $702,000 | Reverse Mortgage Home Equity Conversion Mortgage | |
| Previous Owner | $172,199 | New Conventional | |
| Previous Owner | $434,300 | Stand Alone Refi Refinance Of Original Loan | |
| Previous Owner | $39,500 | Stand Alone Second |
Property History
| Date | Event | Price | Change | Sq Ft Price |
|---|---|---|---|---|
| 07/27/2025 07/27/25 | Price Changed | $1,500 | -18.9% | -- |
| 07/22/2025 07/22/25 | For Rent | $1,850 | 0.0% | -- |
| 12/13/2024 12/13/24 | Sold | $570,000 | -5.8% | $246 / Sq Ft |
| 12/03/2024 12/03/24 | Pending | -- | -- | -- |
| 11/16/2024 11/16/24 | Price Changed | $605,000 | -4.0% | $261 / Sq Ft |
| 11/06/2024 11/06/24 | Price Changed | $629,990 | -3.1% | $272 / Sq Ft |
| 10/26/2024 10/26/24 | For Sale | $650,000 | -- | $281 / Sq Ft |
Tax History Compared to Growth
Tax History
| Year | Tax Paid | Tax Assessment Tax Assessment Total Assessment is a certain percentage of the fair market value that is determined by local assessors to be the total taxable value of land and additions on the property. | Land | Improvement |
|---|---|---|---|---|
| 2024 | $7,524 | $492,267 | $0 | $0 |
| 2023 | $7,162 | $458,333 | $0 | $0 |
| 2022 | $6,733 | $424,400 | $101,200 | $323,200 |
| 2021 | $6,412 | $406,500 | $0 | $0 |
| 2020 | $6,220 | $388,600 | $0 | $0 |
| 2019 | $6,027 | $370,700 | $100,600 | $270,100 |
| 2018 | $5,830 | $355,667 | $0 | $0 |
| 2017 | $5,676 | $340,633 | $0 | $0 |
| 2016 | -- | $325,600 | $0 | $0 |
| 2015 | $5,783 | $323,167 | $0 | $0 |
| 2014 | $5,783 | $320,733 | $0 | $0 |
Agents Affiliated with this Home
-
E
Seller's Agent in 2024
Evelyn Walker
Keller Williams Preferred Properties
-
C
Buyer's Agent in 2024
Carol Strasfeld
Unrepresented Buyer Office
Map
Source: Bright MLS
MLS Number: MDPG2123458
APN: 07-0724328
- 4403 Cedar Reach Ln
- 14104 Pleasant View Dr
- 12128 Long Ridge Ln
- 4300 Open Field Ct
- 12116 Long Ridge Ln
- 14008 Tollison Dr
- 13801 Racetrack Field Ct
- 0 Fairview Vista Dr
- 3906 Diplomat Ave
- 14926 Nighthawk Ln
- 3904 Diplomat Ave
- 12104 Fern Ln
- 12112 Foxhill Ln
- 2711 Felter Ln
- 12304 Firtree Ln
- 4805 Dorsey Chapel Ln
- 4610 Doctor Beans Legacy Cir
- 0 Church Rd Unit MDPG2155210
- 0 Church Rd Unit MDPG2149818
- 0 Church Rd Unit MDPG2087386
