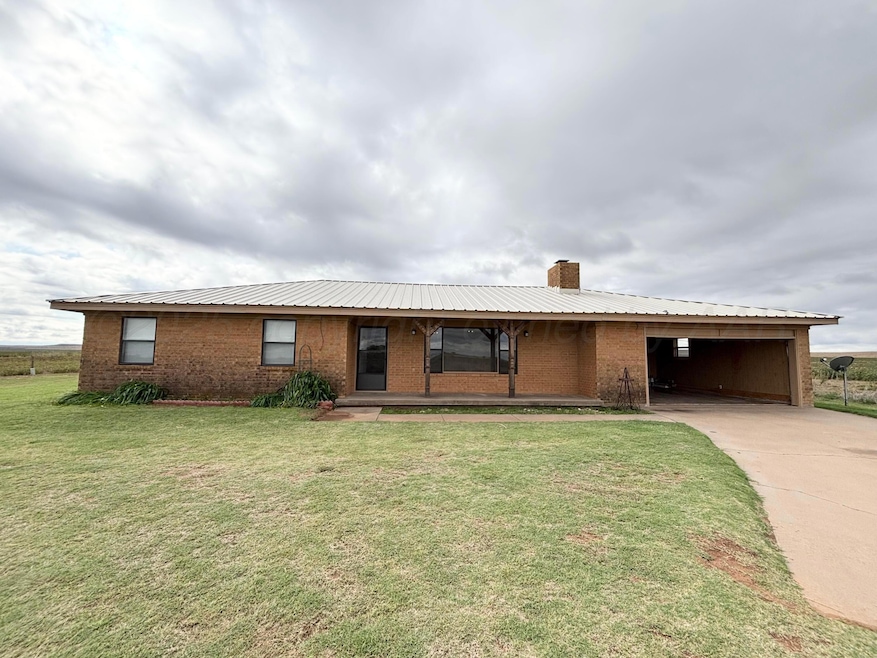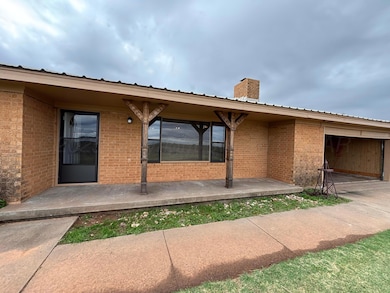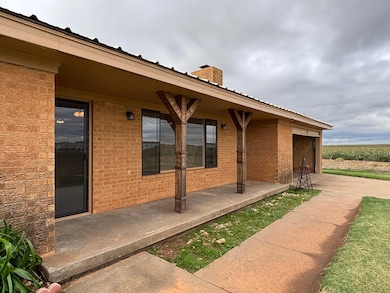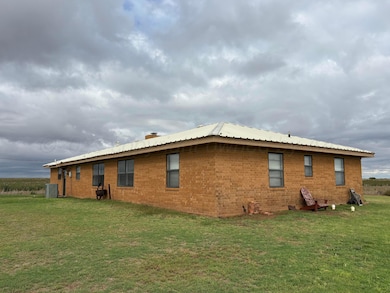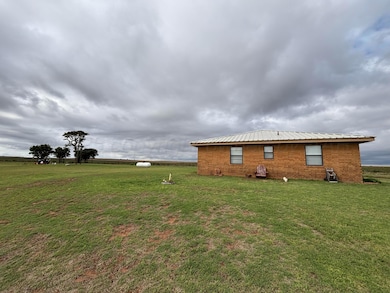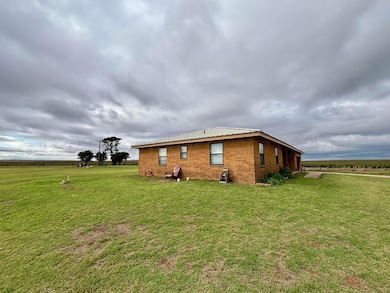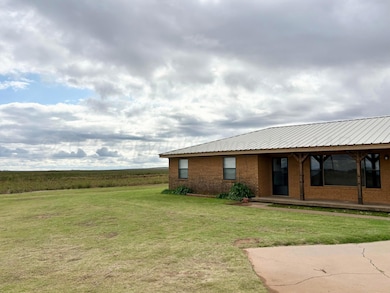14502 Texas 86 Estelline, TX 79233
Estimated payment $1,099/month
Highlights
- Ranch Style House
- No HOA
- Inside Utility
- Mud Room
- 2 Car Attached Garage
- Laundry in Utility Room
About This Home
Welcome to your peaceful retreat in the Texas countryside! This charming brick home offers three bedrooms, two bathrooms, and a cozy atmosphere that's perfect for relaxed living. Step inside to find a large picture window in the living area that fills the space with natural light and frames the scenic outdoor views. The eat-in bar and small dining area are perfect spots for everyday meals or weekend breakfasts. Built-ins in two bedrooms and the dining room add character and extra storage. Enjoy cool nights by the fireplace, which works with either gas or woodyour choice of cozy. The primary bedroom offers a quiet space to unwind, while two additional bedrooms give you room for guests, office space, or whatever suits your needs. Step outside for a breath of fresh air and take in the stunning countryside views. The property includes a metal roof and a two-car garage, along with a private water well. Whether you're sipping coffee on the porch or planning your next outdoor project, you'll love the quiet and peaceful environment. For nature lovers, the Parnell Station Trailhead on the Caprock Trailway is just a short distance awayoffering hiking and biking. This home is full of opportunity, inside and out. Come see the quiet charm for yourself.
Home Details
Home Type
- Single Family
Year Built
- Built in 1964
Lot Details
- 1 Acre Lot
- North Facing Home
- Zoning described as 8000 - All areas in the 8000's
Parking
- 2 Car Attached Garage
- Front Facing Garage
Home Design
- Ranch Style House
- Brick Exterior Construction
- Wood Frame Construction
- Metal Roof
- Pier And Beam
Interior Spaces
- 1,719 Sq Ft Home
- Mock Fireplace
- Mud Room
- Living Room with Fireplace
- Combination Kitchen and Dining Room
- Inside Utility
- Laundry in Utility Room
- Utility Room
Bedrooms and Bathrooms
- 3 Bedrooms
Location
- Outside City Limits
Utilities
- Central Heating and Cooling System
- Electric Water Heater
- Septic Tank
- Septic System
Community Details
- No Home Owners Association
- Association Phone (940) 585-7327
Listing and Financial Details
- Assessor Parcel Number 203266
Map
Home Values in the Area
Average Home Value in this Area
Property History
| Date | Event | Price | List to Sale | Price per Sq Ft |
|---|---|---|---|---|
| 11/22/2025 11/22/25 | For Sale | $175,000 | -- | $102 / Sq Ft |
Source: Amarillo Association of REALTORS®
MLS Number: 25-9703
- 14502 Tx-86
- 1241 County Road 24
- 709 Mc Pherson St
- 709 Mcpherson St
- 0000 Farm To Market 1619
- TBD 800 Acres
- 0 Fm 1041 Unit 24-9022
- TBD 180
- Tbd 1619
- 0 Spring Creek 160 Acres Unit 25-8120
- cr 6 County Road 6
- 0 County Road 6
- 817 S 6th St
- 715 W Davis St
- 701 W Robertson St
- 118 S 5th St
- 116 S 5th St
- 117 E Main St
- 421 W Main St
- 710 W Bradford St
