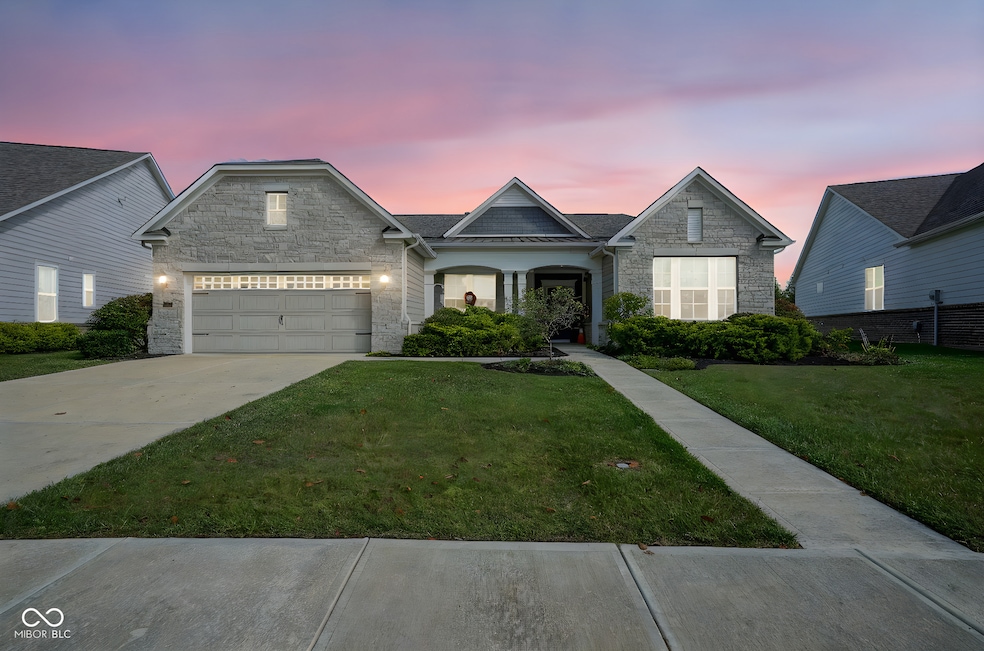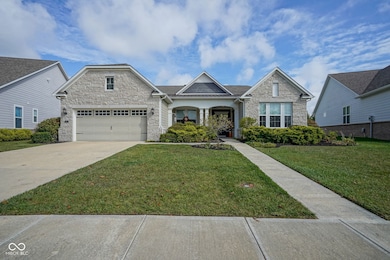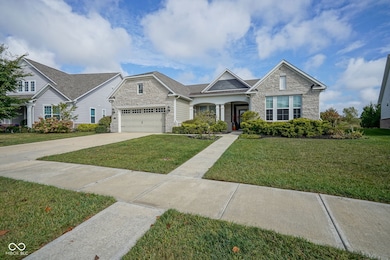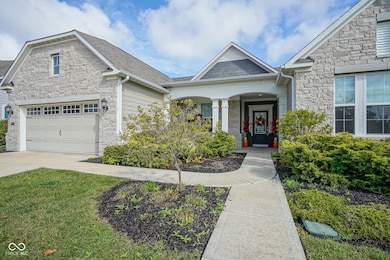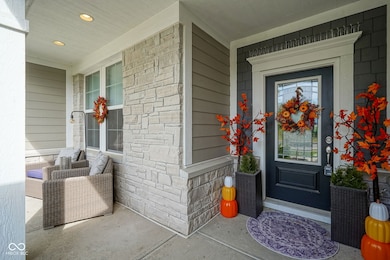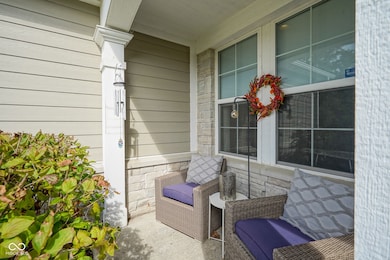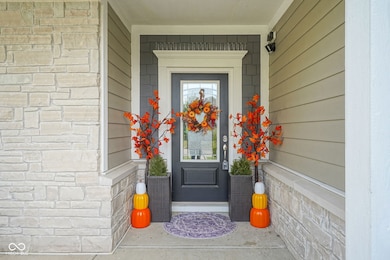14503 Carlow Run Carmel, IN 46074
West Carmel NeighborhoodEstimated payment $3,715/month
Highlights
- Engineered Wood Flooring
- 2 Car Attached Garage
- Walk-In Closet
- College Wood Elementary School Rated A+
- Crown Molding
- Breakfast Bar
About This Home
This stunning, like-new former model home offers the ease of one-level living with thoughtful design and exceptional upgrades throughout. Boasting 3 bedrooms, 3 full baths and over 2,700 sq. ft. of living space, this home is designed for both comfort and style. Step inside to find engineered hardwood floors, crown molding in the main areas, and deluxe finishes at every turn. The light-filled sunroom creates the perfect spot to relax while the upgraded gourmet kitchen impresses with stainless steel appliances and granite countertops. The spacious primary suite is a true retreat with a tray ceiling, in-ceiling speakers, a shiplap accent wall and elegant crown molding. Additional highlight include full-yard irrigation, custom blinds throughout and beautifully appointed bathrooms. Located in the award-winning Carmel Clay School District, this home blends convenience, sophistication and modern living in one of the area's most sought-after communities.
Home Details
Home Type
- Single Family
Est. Annual Taxes
- $5,136
Year Built
- Built in 2018
Lot Details
- 0.28 Acre Lot
- Sprinkler System
HOA Fees
- $127 Monthly HOA Fees
Parking
- 2 Car Attached Garage
Home Design
- Slab Foundation
- Cement Siding
- Stone
Interior Spaces
- 2,705 Sq Ft Home
- 1-Story Property
- Crown Molding
- Gas Log Fireplace
- Combination Kitchen and Dining Room
- Attic Access Panel
Kitchen
- Breakfast Bar
- Oven
- Gas Cooktop
- Range Hood
- Microwave
- Dishwasher
- Disposal
Flooring
- Engineered Wood
- Carpet
- Ceramic Tile
Bedrooms and Bathrooms
- 3 Bedrooms
- Walk-In Closet
- 3 Full Bathrooms
- Dual Vanity Sinks in Primary Bathroom
Laundry
- Laundry on main level
- Dryer
- Washer
Schools
- Carmel High School
Utilities
- Forced Air Heating and Cooling System
- Tankless Water Heater
Community Details
- Association fees include home owners, maintenance, management, snow removal
- Association Phone (317) 875-5600
- Shadow Wood Subdivision
- Property managed by Community Association Services
- The community has rules related to covenants, conditions, and restrictions
Listing and Financial Details
- Legal Lot and Block 2 / 20
- Assessor Parcel Number 290920024002000018
Map
Home Values in the Area
Average Home Value in this Area
Tax History
| Year | Tax Paid | Tax Assessment Tax Assessment Total Assessment is a certain percentage of the fair market value that is determined by local assessors to be the total taxable value of land and additions on the property. | Land | Improvement |
|---|---|---|---|---|
| 2024 | $5,019 | $459,400 | $131,000 | $328,400 |
| 2023 | $5,084 | $462,900 | $131,000 | $331,900 |
| 2022 | $4,314 | $459,100 | $104,800 | $354,300 |
| 2021 | $4,314 | $376,400 | $104,800 | $271,600 |
| 2020 | $4,546 | $396,700 | $104,800 | $291,900 |
| 2019 | $4,546 | $396,700 | $104,800 | $291,900 |
| 2018 | $6,774 | $329,600 | $87,800 | $241,800 |
Property History
| Date | Event | Price | List to Sale | Price per Sq Ft | Prior Sale |
|---|---|---|---|---|---|
| 10/31/2025 10/31/25 | Pending | -- | -- | -- | |
| 10/14/2025 10/14/25 | Price Changed | $599,500 | -0.9% | $222 / Sq Ft | |
| 10/06/2025 10/06/25 | Price Changed | $605,000 | -1.6% | $224 / Sq Ft | |
| 09/25/2025 09/25/25 | For Sale | $615,000 | +46.4% | $227 / Sq Ft | |
| 12/19/2019 12/19/19 | Sold | $420,000 | -3.4% | $157 / Sq Ft | View Prior Sale |
| 10/19/2019 10/19/19 | Pending | -- | -- | -- | |
| 10/17/2019 10/17/19 | Price Changed | $435,000 | +0.2% | $163 / Sq Ft | |
| 10/15/2019 10/15/19 | Price Changed | $434,000 | -0.2% | $163 / Sq Ft | |
| 10/09/2019 10/09/19 | Price Changed | $435,000 | -1.1% | $163 / Sq Ft | |
| 09/20/2019 09/20/19 | For Sale | $440,000 | -- | $165 / Sq Ft |
Purchase History
| Date | Type | Sale Price | Title Company |
|---|---|---|---|
| Warranty Deed | -- | None Available |
Mortgage History
| Date | Status | Loan Amount | Loan Type |
|---|---|---|---|
| Open | $399,000 | New Conventional |
Source: MIBOR Broker Listing Cooperative®
MLS Number: 22064695
APN: 29-09-20-024-002.000-018
- 1883 Werner Ln
- 1912 Werner Ln
- 1877 Werner Ln
- 14832 Higgins Dr
- 14916 Higgins Dr
- Capri Plan at The Courtyards of Westfield
- Promenade Craftsman Plan at The Courtyards of Westfield
- Portico Plan at The Courtyards of Westfield
- Cambridge Plan at The Courtyards of TowneRun
- Oxford Plan at The Courtyards of TowneRun
- Provenance Craftsman Plan at The Courtyards of Westfield
- Palazzo Plan at The Courtyards of Westfield
- Portico Craftsman Plan at The Courtyards of Westfield
- Promenade III Plan at The Courtyards of Westfield
- Palazzo Craftsman Plan at The Courtyards of Westfield
- 2877 Middleground Trace
- 14348 Chariots Whisper Dr
- 14878 E Keenan Cir Unit Lot 37
- 14896 E Keenan Cir
- 14902 E Keenan Cir
