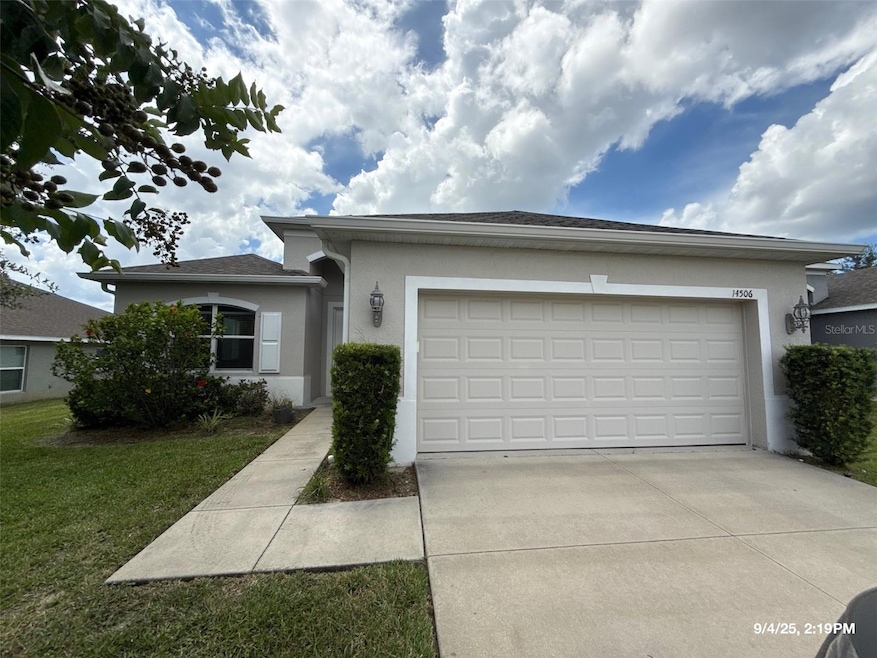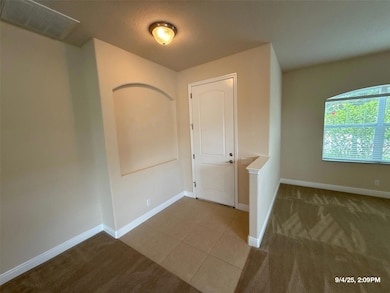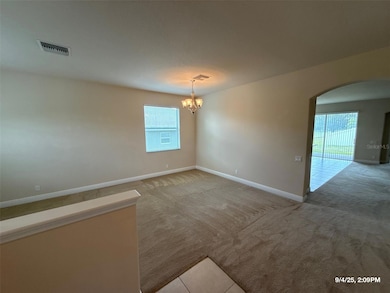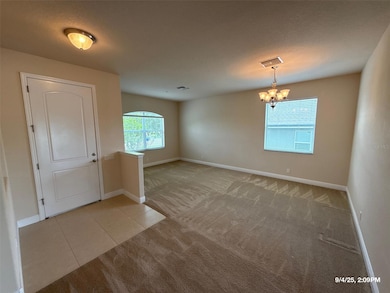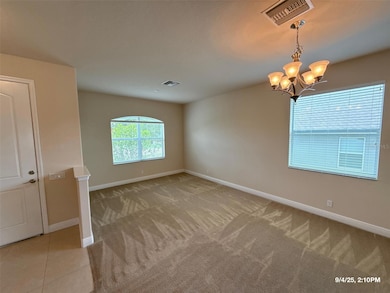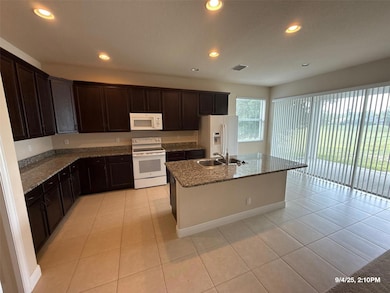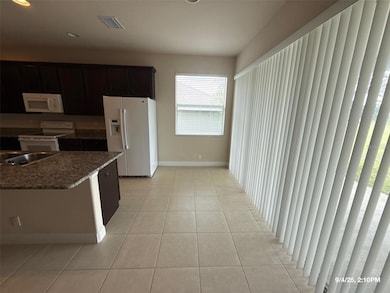14506 Potterton Cir Hudson, FL 34667
Highlights
- 2 Car Attached Garage
- Central Heating and Cooling System
- Dogs and Cats Allowed
- Walk-In Closet
About This Home
Charming Home, like NEW! This 3 bedroom, 2 bath home with a 2-car garage is located in Highlands. It features neutral painted walls and natural color carpet throughout, with tile in wet area. Open floor plan with kitchen/family room combo. Eating space in kitchen and separate dining room. Master bath has his and her sinks separated by a vanity in the middle. Bedrooms are very roomy. Call today for a showing.
Listing Agent
ORLANDO REO PROF I INC Brokerage Phone: 407-704-6924 License #679907 Listed on: 10/17/2025
Home Details
Home Type
- Single Family
Est. Annual Taxes
- $5,053
Year Built
- Built in 2018
Parking
- 2 Car Attached Garage
Home Design
- 1,952 Sq Ft Home
Kitchen
- Range
- Microwave
- Dishwasher
Bedrooms and Bathrooms
- 3 Bedrooms
- Walk-In Closet
- 2 Full Bathrooms
Utilities
- Central Heating and Cooling System
- Heat Pump System
Additional Features
- Laundry in unit
- 6,473 Sq Ft Lot
Listing and Financial Details
- Residential Lease
- Security Deposit $1,800
- Property Available on 10/17/25
- The owner pays for grounds care
- 12-Month Minimum Lease Term
- $95 Application Fee
- Assessor Parcel Number 16-24-25-012.0-00V.20-099.0
Community Details
Overview
- Property has a Home Owners Association
- Highlands Ph 01 Subdivision
Pet Policy
- Pets up to 55 lbs
- 2 Pets Allowed
- $400 Pet Fee
- Dogs and Cats Allowed
Map
Source: Stellar MLS
MLS Number: O6350523
APN: 25-24-16-0120-00V20-0990
- 14514 Potterton Cir
- 9412 New York Ave Unit 315
- 14611 Potterton Cir
- 9507 Passaic Dr
- 9221 New York Ave
- 15125 Little Rd
- 14711 Cortland Dr
- 14633 Strathglass Dr
- 9429 Highland Hills Dr
- 14614 Cortland Dr
- 8911 Dunmore Dr Unit 112
- 14802 Shadowwood Blvd
- 14612 Shadowwood Blvd
- Captiva Plan at Highland Hills
- Anclote Plan at Highland Hills
- St Thomas II Plan at Highland Hills
- 9392 Highland Hills Dr
- Tarpon Plan at Highland Hills
- 14543 Strathglass Dr
- 2200 Plan at Highland Hills
- 14429 Potterton Cir
- 14602 Potterton Cir
- 14309 Beauly Cir
- 9532 Highland Ridge Dr
- 14633 Strathglass Dr
- 8841 Kipling Ave
- 15208 Omaha St
- 14922 Diagonal Rd
- 15634 Sea Pines Dr
- 15740 Sea Pines Dr
- 15827 Adobe Dr
- 15827 Adobe Dr Unit 1
- 8529 Bella Viaduct
- 13610 Glaze Brook Dr
- 9723 Tom St
- 15902 Spyglass Terrace
- 8521 Caitlin Ct
- 8605 Inwood Dr
- 8630 Indies Dr
- 7518 New Jersey Ave
