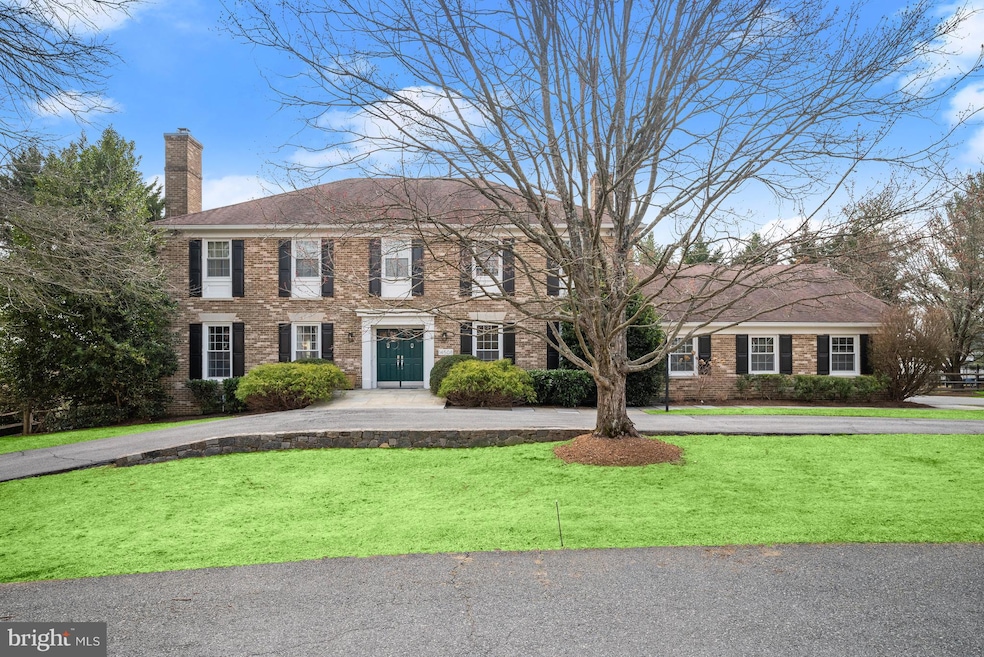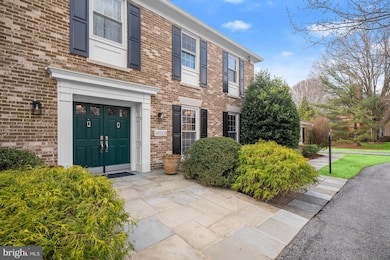
14508 High Meadow Way North Potomac, MD 20878
Highlights
- 0.68 Acre Lot
- Curved or Spiral Staircase
- Deck
- Jones Lane Elementary School Rated A
- Colonial Architecture
- Private Lot
About This Home
As of June 2025*Newly Priced*Nestled in a quiet cul-de-sac setting within the elegant Potomac Chase neighborhood, 14508 High Meadow Way resides on a private .68 acre lot, offering timeless curb appeal in addition to tasteful interior design notes. Built in 1989, this beautifully updated, expansive Colonial offers 5 Bedrooms, 5 Full Baths and 1 Half Bath across 3 levels and 5,556 square feet of living space, including a fully finished walk-out lower level, updated kitchen and baths, recessed lighting and gleaming Main Level hardwood flooring.The circular driveway leads guests and residents to the 3-car side-load garage and the slate front path, lined with manicured plantings, to the handsome Main Entry double doors. The Entry Foyer offers a warm welcome, and features curved, hardwood stairs leading to the Upper Level with a second set of curved stairs leading to the Lower Level. The Living Room offers a wood-burning fireplace with a marble hearth and wood mantle; enjoy quality family time in this comforting space. The Dining Room showcases a bay window, chair rails, and a brass chandelier. The inviting Family Room includes a gas fireplace, built-in bookshelves and cabinets and a French door leading to the Screened Porch; convenience and comfort all in one room! The Island Kitchen boasts granite counters, tiled backsplash, double wall ovens, pantry cabinets, and updated high-end stainless steel appliances. The Breakfast Area is open to the Family Room and includes greenhouse windows, an iron chandelier and Rear Deck access; spend quiet mornings enjoying lovely views in this charming space. The Butler’s Pantry includes a bar sink and icemaker – perfect for a bar or coffee bar! The Office, a Powder Room and the rear hall with garage access complete the Main Level’s offerings. Ascending to the Upper Level, The Primary Bedroom Suite showcases a spectacular outfitted walk-in closet with double doors and tile flooring, an ensuite Primary Bath and double doors leading to the attached Sitting Room/Office Space. The spa-like Primary Bath boasts tile flooring, a corner soaking tub lit by a chandelier, an oversized stall shower with multiple shower heads, storage niches, bench seating, a large double vanity with vessel sinks, a storage tower with pendant lighting, and a water closet with an additional sink and window. On the other side of the hall, the secondary Bedrooms await; the second Bedroom includes a walk-in closet and a front window, the third Bedroom includes a lighted ceiling fan and 2 rear windows, and the fourth Bedroom includes a lighted ceiling fan, walk-in closet and 2 rear windows. The first Full Hall Bath features tiled flooring, a stall shower with tile surround, an updated vanity and vanity light, a mirrored medicine cabinet and a window. The second Full Hall Bath includes herringbone tiled flooring, a double vanity with marble top, vanity lighting, a mirrored medicine cabinet, and a tub shower with tiled surround. The Upper Level’s offerings are complete with an accommodating Laundry Room, including a washer and dryer, a utility sink and cabinetry.Descending to the walk-out Lower Level, the Recreation Room presents built-in bookcases, chair rail molding, and French doors leading to the Rear Patio. This Level also includes 2 remodeled Full Baths, a Home Gym/Bonus Room and fifth Bedroom with Rear Patio access. A Guest Room and Laundry Closet, including a washer and dryer, complete this Level’s offerings. Enjoy the start of the spring and summer seasons in the private, verdant and fenced Rear Yard! Including a Screened Porch, a large Deck, a slate pathway, an Upper Level Patio and Lower Level Patio with a firepit and raised garden beds, this space is a dream come true for all who love al fresco dining, outdoor entertaining and gardening. In close proximity to Aberdeen Local Park, Muddy Branch Park, and local dining and convenience stores, 14508 High Meadow Way offers the best of residential living in a serene setting!
Last Agent to Sell the Property
Washington Fine Properties, LLC License #589653 Listed on: 04/01/2025

Home Details
Home Type
- Single Family
Est. Annual Taxes
- $13,549
Year Built
- Built in 1989
Lot Details
- 0.68 Acre Lot
- Private Lot
- Property is in excellent condition
- Property is zoned R200
HOA Fees
- $38 Monthly HOA Fees
Parking
- 3 Car Direct Access Garage
- Side Facing Garage
- Garage Door Opener
- Circular Driveway
Home Design
- Colonial Architecture
- Brick Exterior Construction
- Asphalt Roof
Interior Spaces
- Property has 3 Levels
- Curved or Spiral Staircase
- Built-In Features
- Chair Railings
- Ceiling Fan
- Recessed Lighting
- 2 Fireplaces
- Wood Burning Fireplace
- Screen For Fireplace
- Gas Fireplace
- Window Treatments
- Green House Windows
- Bay Window
- Double Door Entry
- French Doors
- Dining Area
- Alarm System
Kitchen
- Breakfast Area or Nook
- Butlers Pantry
- Built-In Oven
- Cooktop
- Ice Maker
- Dishwasher
- Kitchen Island
- Disposal
Flooring
- Wood
- Carpet
Bedrooms and Bathrooms
- Walk-In Closet
- Soaking Tub
- Bathtub with Shower
- Walk-in Shower
Laundry
- Laundry on lower level
- Dryer
- Washer
Finished Basement
- Walk-Out Basement
- Connecting Stairway
Eco-Friendly Details
- Air Cleaner
Outdoor Features
- Deck
- Screened Patio
- Play Equipment
- Porch
Schools
- Jones Lane Elementary School
- Ridgeview Middle School
- Quince Orchard High School
Utilities
- Forced Air Heating and Cooling System
- Natural Gas Water Heater
Community Details
- Association fees include common area maintenance
- Potomac Bend HOA
- Potomac Chase Subdivision
- Property Manager
Listing and Financial Details
- Tax Lot 74
- Assessor Parcel Number 160602809710
Ownership History
Purchase Details
Home Financials for this Owner
Home Financials are based on the most recent Mortgage that was taken out on this home.Purchase Details
Home Financials for this Owner
Home Financials are based on the most recent Mortgage that was taken out on this home.Purchase Details
Home Financials for this Owner
Home Financials are based on the most recent Mortgage that was taken out on this home.Purchase Details
Home Financials for this Owner
Home Financials are based on the most recent Mortgage that was taken out on this home.Purchase Details
Purchase Details
Similar Homes in the area
Home Values in the Area
Average Home Value in this Area
Purchase History
| Date | Type | Sale Price | Title Company |
|---|---|---|---|
| Deed | $1,360,000 | Paragon Title | |
| Special Warranty Deed | $825,000 | Presidential Title Inc | |
| Deed | $1,155,000 | -- | |
| Deed | $1,155,000 | -- | |
| Deed | -- | -- | |
| Deed | $525,000 | -- |
Mortgage History
| Date | Status | Loan Amount | Loan Type |
|---|---|---|---|
| Open | $1,088,000 | VA | |
| Previous Owner | $85,000 | Credit Line Revolving | |
| Previous Owner | $656,000 | New Conventional | |
| Previous Owner | $660,000 | New Conventional | |
| Previous Owner | $602,000 | Adjustable Rate Mortgage/ARM | |
| Previous Owner | $189,500 | Stand Alone Second | |
| Previous Owner | $850,000 | Purchase Money Mortgage | |
| Previous Owner | $850,000 | Purchase Money Mortgage |
Property History
| Date | Event | Price | Change | Sq Ft Price |
|---|---|---|---|---|
| 06/18/2025 06/18/25 | Sold | $1,360,000 | -2.8% | $245 / Sq Ft |
| 04/08/2025 04/08/25 | Price Changed | $1,399,000 | -1.8% | $252 / Sq Ft |
| 04/01/2025 04/01/25 | For Sale | $1,425,000 | +72.7% | $256 / Sq Ft |
| 04/06/2018 04/06/18 | Sold | $825,000 | -8.2% | $224 / Sq Ft |
| 02/22/2018 02/22/18 | Pending | -- | -- | -- |
| 01/01/2018 01/01/18 | For Sale | $899,000 | +9.0% | $244 / Sq Ft |
| 01/01/2018 01/01/18 | Off Market | $825,000 | -- | -- |
| 09/23/2017 09/23/17 | Price Changed | $899,000 | -2.8% | $244 / Sq Ft |
| 08/05/2017 08/05/17 | Price Changed | $925,000 | 0.0% | $251 / Sq Ft |
| 08/05/2017 08/05/17 | For Sale | $925,000 | +12.1% | $251 / Sq Ft |
| 07/31/2017 07/31/17 | Off Market | $825,000 | -- | -- |
| 05/21/2017 05/21/17 | Price Changed | $950,000 | -3.8% | $258 / Sq Ft |
| 04/06/2017 04/06/17 | For Sale | $987,777 | -- | $268 / Sq Ft |
Tax History Compared to Growth
Tax History
| Year | Tax Paid | Tax Assessment Tax Assessment Total Assessment is a certain percentage of the fair market value that is determined by local assessors to be the total taxable value of land and additions on the property. | Land | Improvement |
|---|---|---|---|---|
| 2025 | $13,549 | $1,216,300 | -- | -- |
| 2024 | $13,549 | $1,126,200 | $261,600 | $864,600 |
| 2023 | $12,194 | $1,071,033 | $0 | $0 |
| 2022 | $11,045 | $1,015,867 | $0 | $0 |
| 2021 | $10,372 | $960,700 | $249,200 | $711,500 |
| 2020 | $10,263 | $953,300 | $0 | $0 |
| 2019 | $10,160 | $945,900 | $0 | $0 |
| 2018 | $10,089 | $938,500 | $249,200 | $689,300 |
| 2017 | $10,498 | $938,500 | $0 | $0 |
| 2016 | $10,247 | $938,500 | $0 | $0 |
| 2015 | $10,247 | $963,500 | $0 | $0 |
| 2014 | $10,247 | $946,467 | $0 | $0 |
Agents Affiliated with this Home
-
Meg Percesepe

Seller's Agent in 2025
Meg Percesepe
Washington Fine Properties
(240) 441-8434
7 in this area
129 Total Sales
-
Caroline Aslan

Buyer's Agent in 2025
Caroline Aslan
Long & Foster
(240) 497-1700
1 in this area
42 Total Sales
-
Kara Hurley

Seller's Agent in 2018
Kara Hurley
Remax Realty Group
(301) 928-8827
1 in this area
42 Total Sales
-
B
Buyer's Agent in 2018
Barbara Kalin
RE/MAX
Map
Source: Bright MLS
MLS Number: MDMC2168932
APN: 06-02809710
- The Kenmore Plan at Potomac Chase
- The Maiden Plan at Potomac Chase
- 14303 Jones
- 14430 Jones
- 12712 High Meadow Rd
- 14305 Jones
- 14701 Native Dancer Rd
- 14101 Turkey Foot Rd
- 12409 Keeneland Place
- 12321 Potomac Hunt Rd
- 14612 Keeneland Cir
- 14519 Keeneland Cir
- 14503 Falling Leaf Ct
- 15012 Carry Back Dr
- 14953 Carry Back Dr
- 15106 Whitetail Way
- 14009 Kip Terrace
- 12902 Quail Run Ct
- 12900 Quail Run Ct
- 15205 Quail Run Dr






