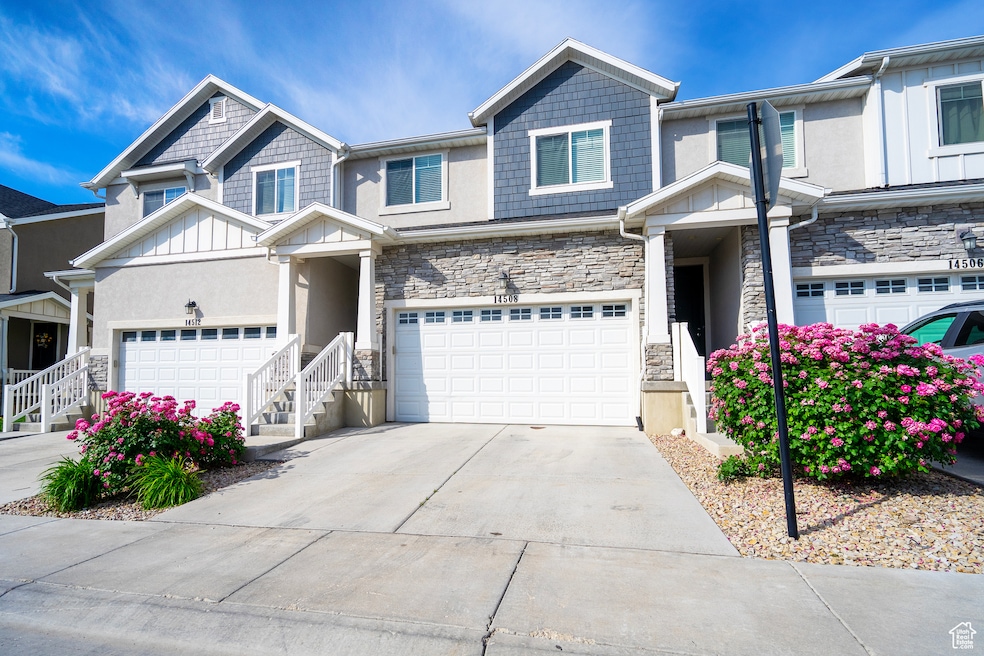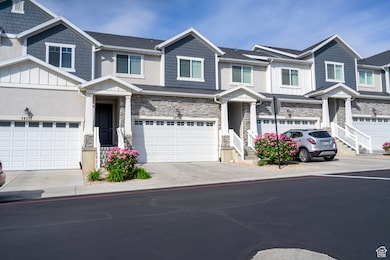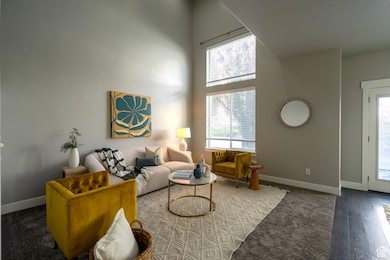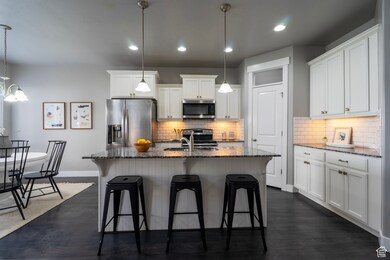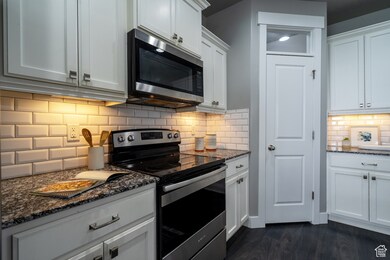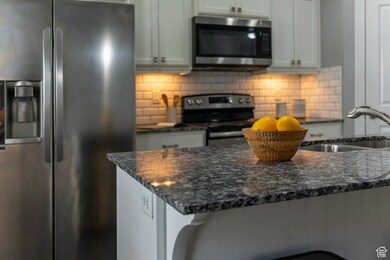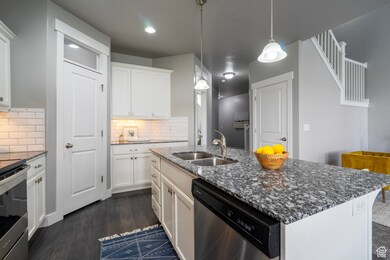14508 Juniper Shade Dr Riverton, UT 84065
Estimated payment $2,672/month
Highlights
- Clubhouse
- Great Room
- Community Pool
- Vaulted Ceiling
- Granite Countertops
- Double Pane Windows
About This Home
Located in the heart of a vibrant and rapidly growing area, this beautiful townhome offers the perfect blend of comfort and convenience just steps away from dining, shopping, and entertainment. Inside, enjoy fresh updates including new carpet and some new paint. The spacious great room boasts with two-story ceilings, elegant transom windows, and pantry. Retreat to the expansive primary suite featuring a generous walk-in closet and a elevated bath with dual vanities. Don't miss your chance to own this stylish and well-appointed home in a thriving neighborhood!
Listing Agent
Coldwell Banker Realty (Union Heights) License #5455081 Listed on: 06/05/2025

Townhouse Details
Home Type
- Townhome
Est. Annual Taxes
- $2,598
Year Built
- Built in 2017
Lot Details
- 1,307 Sq Ft Lot
- Partially Fenced Property
- Landscaped
- Sloped Lot
- Sprinkler System
HOA Fees
- $132 Monthly HOA Fees
Parking
- 2 Car Garage
Home Design
- Pitched Roof
- Stone Siding
- Stucco
Interior Spaces
- 2,154 Sq Ft Home
- 3-Story Property
- Vaulted Ceiling
- Ceiling Fan
- Double Pane Windows
- Blinds
- Great Room
- Partial Basement
Kitchen
- Microwave
- Granite Countertops
- Disposal
Flooring
- Carpet
- Linoleum
- Laminate
Bedrooms and Bathrooms
- 3 Bedrooms
- Walk-In Closet
Home Security
Schools
- Ridge View Elementary School
- South Hills Middle School
Utilities
- Central Heating and Cooling System
- Natural Gas Connected
Listing and Financial Details
- Assessor Parcel Number 33-07-251-017
Community Details
Overview
- Ryan Newton Association, Phone Number (801) 653-3621
- Shadow Run Subdivision
Recreation
- Community Playground
- Community Pool
- Snow Removal
Pet Policy
- Pets Allowed
Additional Features
- Clubhouse
- Fire and Smoke Detector
Map
Home Values in the Area
Average Home Value in this Area
Tax History
| Year | Tax Paid | Tax Assessment Tax Assessment Total Assessment is a certain percentage of the fair market value that is determined by local assessors to be the total taxable value of land and additions on the property. | Land | Improvement |
|---|---|---|---|---|
| 2025 | $2,598 | $450,200 | $85,100 | $365,100 |
| 2024 | $2,598 | $426,200 | $80,200 | $346,000 |
| 2023 | $2,598 | $421,800 | $46,500 | $375,300 |
| 2022 | $2,780 | $430,200 | $45,600 | $384,600 |
| 2021 | $2,439 | $331,300 | $38,800 | $292,500 |
| 2020 | $2,265 | $290,000 | $35,000 | $255,000 |
| 2019 | $2,176 | $273,900 | $29,500 | $244,400 |
| 2018 | $2,048 | $253,900 | $27,600 | $226,300 |
| 2017 | $409 | $27,600 | $27,600 | $0 |
| 2016 | -- | $0 | $0 | $0 |
Property History
| Date | Event | Price | Change | Sq Ft Price |
|---|---|---|---|---|
| 09/08/2025 09/08/25 | Price Changed | $439,900 | -1.1% | $204 / Sq Ft |
| 08/15/2025 08/15/25 | Price Changed | $445,000 | -0.6% | $207 / Sq Ft |
| 07/21/2025 07/21/25 | Price Changed | $447,500 | -0.6% | $208 / Sq Ft |
| 07/08/2025 07/08/25 | Price Changed | $450,000 | -2.2% | $209 / Sq Ft |
| 06/05/2025 06/05/25 | For Sale | $459,900 | -- | $214 / Sq Ft |
Purchase History
| Date | Type | Sale Price | Title Company |
|---|---|---|---|
| Warranty Deed | -- | Title Guarantee Fort Union | |
| Warranty Deed | -- | Provo Land Title Co |
Mortgage History
| Date | Status | Loan Amount | Loan Type |
|---|---|---|---|
| Open | $305,140 | VA | |
| Previous Owner | $231,789 | New Conventional |
Source: UtahRealEstate.com
MLS Number: 2090023
APN: 33-07-251-017-0000
- 14558 S Quiet Shade Dr
- 14512 S Quiet Shade Dr
- 4442 W Hill Shadow Way
- 14423 S Ferndale Way Unit A
- 4317 W Quiet Shade Dr
- 14383 S Firgrove Way Unit L-18
- 14397 S Hill Shadow Way Unit 87
- 14394 S Oakfield Way
- 11682 S Shadow Bend Ln
- 14391 S Oakfield Way
- 14487 S Quill #301 Dr Unit H-301
- 4276 W Juniper Shade Dr
- 4472 W Lone Shadow Ln
- 4411 W Meadow Path Ln
- 14374 S Abbey Bend Ln
- 4234 W McKellen Dr Unit G301
- 14313 S Meadow Rose Dr
- 4243 W McKellen Dr Unit H201
- 4361 W Hemsley Ln Unit 167
- 14369 S Ashvale Dr
- 14541 S Juniper Shade Dr
- 14541 S Juniper Shade Dr
- 14474 S Renner Ln Unit J22
- 14503 S Ronan Ln Unit B2
- 4461 W Breezy Meadow Dr
- 14503 S Abbey Bend Ln
- 14367 S Bella Vea Dr
- 14352 S Via Molvero Way
- 4352 W Rex Peak Way
- 4718 W Neill Ln Unit 303
- 14861 S Marble Rock Way
- 14888 S Sliding Rock Way
- 14886 S Marble Rock Way
- 3753 W Suri Rise Ln
- 14997 S Still Harmony Way
- 4714 W Dearing Ln Unit LL 301
- 13687 S Hanley Ln Unit DD204
- 14492 S Edgemere Dr
- 13469 S Dragon Fly Ln
- 13749 Crimson Patch Way
