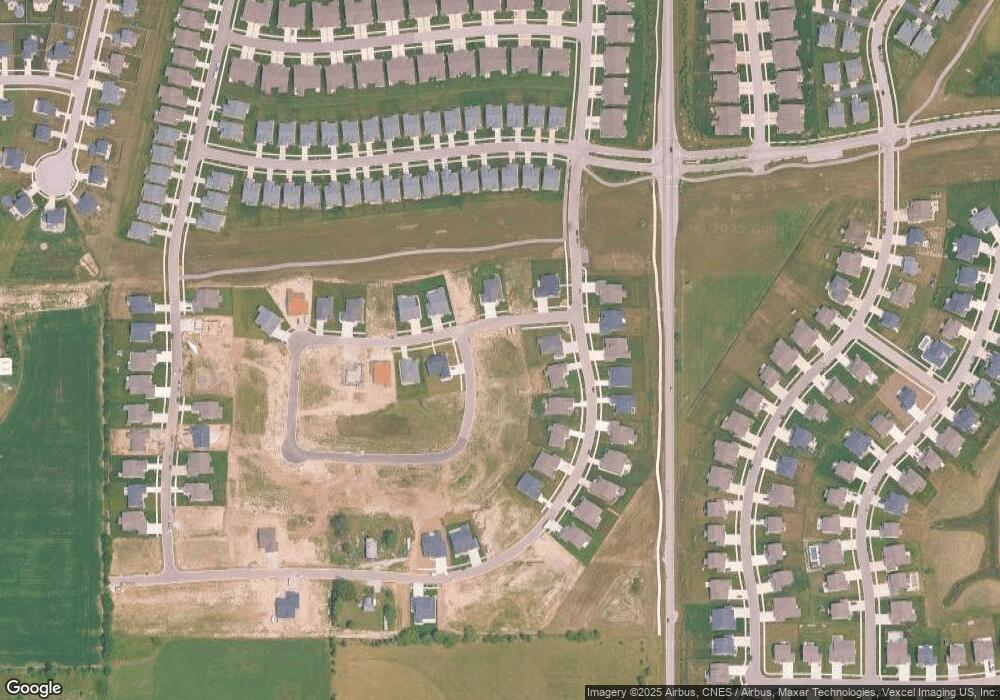14509 S Quartz Ln Dyer, IN 46373
Saint John NeighborhoodEstimated Value: $182,000 - $520,000
4
Beds
3
Baths
3,420
Sq Ft
$118/Sq Ft
Est. Value
About This Home
This home is located at 14509 S Quartz Ln, Dyer, IN 46373 and is currently estimated at $404,333, approximately $118 per square foot. 14509 S Quartz Ln is a home located in Lake County with nearby schools including Lincoln Elementary School, Hanover Central Middle School, and Hanover Central High School.
Ownership History
Date
Name
Owned For
Owner Type
Purchase Details
Closed on
Oct 24, 2025
Sold by
Schilling Construction Inc
Bought by
Renee H Lamb Trust and Lamb
Current Estimated Value
Create a Home Valuation Report for This Property
The Home Valuation Report is an in-depth analysis detailing your home's value as well as a comparison with similar homes in the area
Home Values in the Area
Average Home Value in this Area
Purchase History
| Date | Buyer | Sale Price | Title Company |
|---|---|---|---|
| Renee H Lamb Trust | -- | Fidelity National Title | |
| Schilling Construction Inc | -- | Fidelity National Title |
Source: Public Records
Tax History Compared to Growth
Tax History
| Year | Tax Paid | Tax Assessment Tax Assessment Total Assessment is a certain percentage of the fair market value that is determined by local assessors to be the total taxable value of land and additions on the property. | Land | Improvement |
|---|---|---|---|---|
| 2024 | $19 | $800 | $800 | -- |
| 2023 | $16 | $800 | $800 | -- |
| 2022 | $17 | $800 | $800 | $0 |
Source: Public Records
Map
Nearby Homes
- 14528 N Quartz Ln
- 14596 N Quartz Ln
- 14703 N Quartz Ln
- 14703 Coral St
- 15127 104th Place
- 13993 Blue Sky Dr
- 13973 Blue Sky Ct
- 13614 W 105th Place
- 15127 W 102nd Ave
- 10325 Birchbrook Dr
- 10207 Kreitzburg St
- 10045 Switch Grass Ln
- 13351 W 107th Ave
- 10639 Burgess Way
- 9935 Switch Grass Ln
- 15629 W 101st Place
- 9635 Switch Grass Ln
- 9645 Switch Grass Ln
- 9864 Switch Grass Ln
- 12957 109th Place
- 14607 N Quartz Ln
- 14549 S Quartz Ln
- 14554 N Quartz Ln
- 10576 Black Opal Ln
- 10508 Black Opal Ln
- 14631 N Quartz Ln
- 14632 N Quartz Ln
- 10600 Black Opal Ln
- 10541 Black Opal Ln
- 10557 Black Opal Ln
- 10624 Black Opal Ln
- 10648 Black Opal Ln
- 10589 Black Opal Ln
- 14776 N Quartz Ln
- 14796 N Quartz Ln
- 10605 Black Opal Ln
- 14517 Greystone Dr
- 14541 Greystone Dr
- 14553 Greystone Dr
- 14529 Greystone Dr
