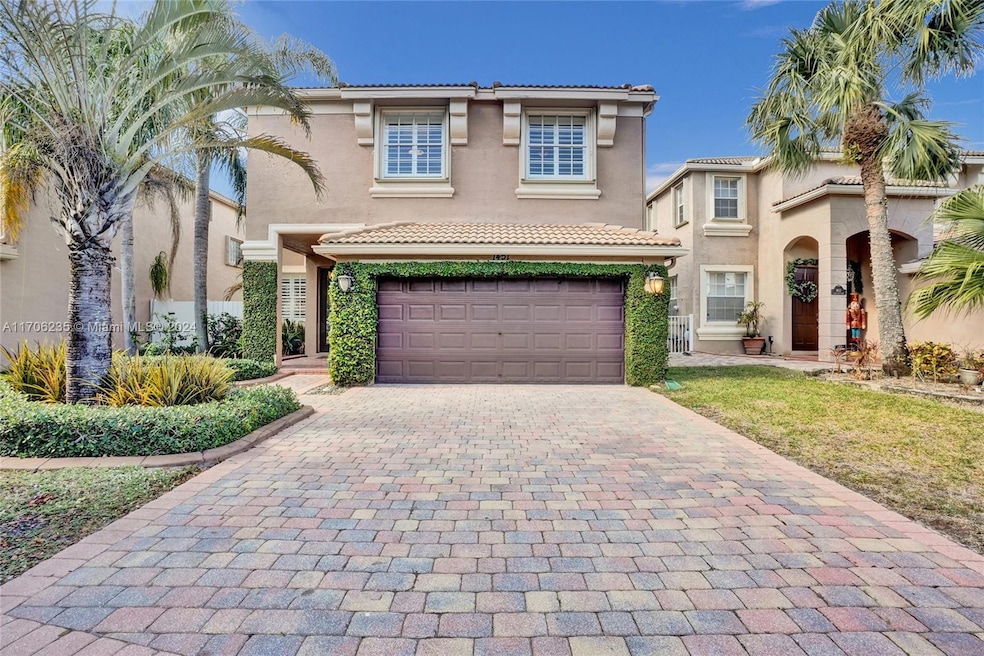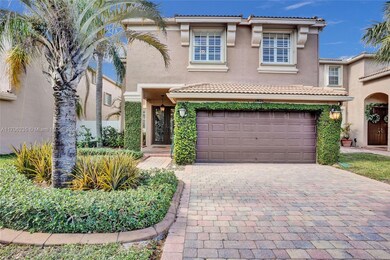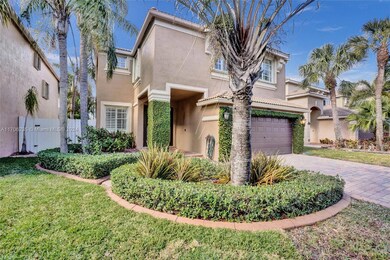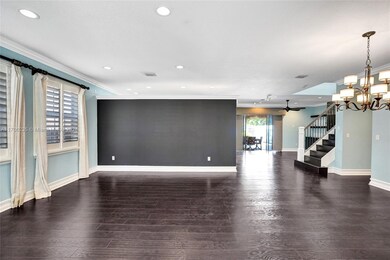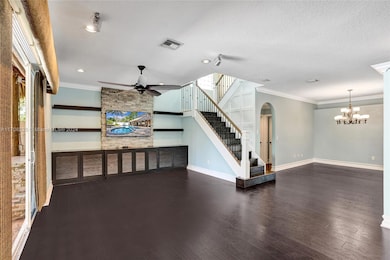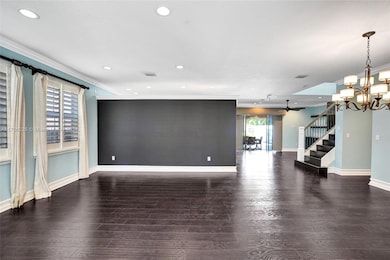
1451 Briar Oak Ct Royal Palm Beach, FL 33411
Highlights
- Golf Course Community
- Fitness Center
- Gated Community
- Royal Palm Beach Elementary School Rated A-
- In Ground Pool
- Golf Course View
About This Home
As of March 2025This true 5 BD | 2.5 BA gem has been remodeled with over $150k in upgrades. The backyard has a salt heated pool and spa, an tiki hut with BBQ area. The outdoor space is wired for a sound system. Inside, you'll find plantation shutters, crown molding throughout, and organized closet all throughout the home. The kitchen and bathrooms showcase granite and quartz countertops. Brand new washer and dryer. The family room has a built-in surround entertainment system, ceiling speakers, a large-screen TV mounted. Accordion shutters on the second floor. A luxurious large primary bedroom. with the primary bathroom featuring a separate shower & tub w/ multiple shower heads. The community will blow your mind away with gym, tennis, clubhouse, shops & much more. Wifi, & lawn included in the HOA Dues.
Last Agent to Sell the Property
Compass Florida, LLC License #3259001 Listed on: 12/09/2024

Last Buyer's Agent
Charles Schneider
Homefinders Pro License #0613287
Home Details
Home Type
- Single Family
Est. Annual Taxes
- $9,081
Year Built
- Built in 2004
Lot Details
- 5,531 Sq Ft Lot
- East Facing Home
- Fenced
- Property is zoned PUD (cit
HOA Fees
- $236 Monthly HOA Fees
Parking
- 2 Car Garage
- Circular Driveway
- Open Parking
Home Design
- Barrel Roof Shape
- Concrete Block And Stucco Construction
Interior Spaces
- 2,693 Sq Ft Home
- 2-Story Property
- Ceiling Fan
- Family Room
- Combination Dining and Living Room
- Golf Course Views
Kitchen
- Eat-In Kitchen
- Self-Cleaning Oven
- Electric Range
- Microwave
- Dishwasher
- Disposal
Flooring
- Wood
- Carpet
- Tile
Bedrooms and Bathrooms
- 5 Bedrooms
- Primary Bedroom Upstairs
- Separate Shower in Primary Bathroom
Laundry
- Laundry in Utility Room
- Dryer
- Washer
Home Security
- Partial Accordion Shutters
- Partial Storm Protection
Outdoor Features
- In Ground Pool
- Exterior Lighting
Schools
- Royal Palm Elementary School
- Crestwood Community Middle School
- Royal Palm Beach High School
Utilities
- Central Heating and Cooling System
Listing and Financial Details
- Assessor Parcel Number 72414322010000070
Community Details
Overview
- Club Membership Required
- Madison Green 1 Par B Subdivision
Amenities
- Clubhouse
- Game Room
Recreation
- Golf Course Community
- Tennis Courts
- Fitness Center
- Community Pool
- Community Spa
Security
- Resident Manager or Management On Site
- Gated Community
Ownership History
Purchase Details
Home Financials for this Owner
Home Financials are based on the most recent Mortgage that was taken out on this home.Purchase Details
Home Financials for this Owner
Home Financials are based on the most recent Mortgage that was taken out on this home.Purchase Details
Purchase Details
Purchase Details
Purchase Details
Home Financials for this Owner
Home Financials are based on the most recent Mortgage that was taken out on this home.Similar Homes in the area
Home Values in the Area
Average Home Value in this Area
Purchase History
| Date | Type | Sale Price | Title Company |
|---|---|---|---|
| Warranty Deed | $660,000 | Nu World Title | |
| Warranty Deed | $660,000 | Nu World Title | |
| Trustee Deed | $499,000 | First American Title Ins Co | |
| Deed | $201,700 | None Available | |
| Deed | -- | -- | |
| Interfamily Deed Transfer | -- | Attorney | |
| Warranty Deed | $499,000 | First American Title Ins Co |
Mortgage History
| Date | Status | Loan Amount | Loan Type |
|---|---|---|---|
| Open | $33,000 | New Conventional | |
| Closed | $33,000 | New Conventional | |
| Open | $631,867 | FHA | |
| Closed | $631,867 | FHA | |
| Previous Owner | $350,000 | Fannie Mae Freddie Mac | |
| Previous Owner | $149,000 | Credit Line Revolving | |
| Previous Owner | $149,000 | Credit Line Revolving | |
| Previous Owner | $100,000 | Credit Line Revolving |
Property History
| Date | Event | Price | Change | Sq Ft Price |
|---|---|---|---|---|
| 03/14/2025 03/14/25 | Sold | $660,000 | -1.5% | $245 / Sq Ft |
| 03/11/2025 03/11/25 | Pending | -- | -- | -- |
| 12/27/2024 12/27/24 | For Sale | $670,000 | 0.0% | $249 / Sq Ft |
| 12/26/2024 12/26/24 | Pending | -- | -- | -- |
| 12/09/2024 12/09/24 | For Sale | $670,000 | +34.3% | $249 / Sq Ft |
| 11/30/2020 11/30/20 | Sold | $499,000 | 0.0% | $185 / Sq Ft |
| 10/31/2020 10/31/20 | Pending | -- | -- | -- |
| 10/29/2020 10/29/20 | For Sale | $499,000 | 0.0% | $185 / Sq Ft |
| 06/01/2018 06/01/18 | Rented | $3,200 | 0.0% | -- |
| 05/02/2018 05/02/18 | Under Contract | -- | -- | -- |
| 04/12/2018 04/12/18 | For Rent | $3,200 | -- | -- |
Tax History Compared to Growth
Tax History
| Year | Tax Paid | Tax Assessment Tax Assessment Total Assessment is a certain percentage of the fair market value that is determined by local assessors to be the total taxable value of land and additions on the property. | Land | Improvement |
|---|---|---|---|---|
| 2024 | $9,231 | $510,805 | -- | -- |
| 2023 | $9,081 | $498,031 | $0 | $0 |
| 2022 | $8,998 | $483,525 | $0 | $0 |
| 2021 | $7,703 | $366,146 | $97,750 | $268,396 |
| 2020 | $4,361 | $230,412 | $0 | $0 |
| 2019 | $4,265 | $225,232 | $0 | $0 |
| 2018 | $4,098 | $221,032 | $0 | $0 |
| 2017 | $4,079 | $216,486 | $0 | $0 |
| 2016 | $4,051 | $212,033 | $0 | $0 |
| 2015 | $4,162 | $210,559 | $0 | $0 |
| 2014 | $4,193 | $208,888 | $0 | $0 |
Agents Affiliated with this Home
-

Seller's Agent in 2025
Jeffrey Corriolan
Compass Florida, LLC
(305) 542-6470
1 in this area
203 Total Sales
-
C
Buyer's Agent in 2025
Charles Schneider
Homefinders Pro
-
K
Seller's Agent in 2020
Kathryn Lomax
Compass Florida LLC (PB)
(561) 270-5384
5 in this area
50 Total Sales
-
K
Buyer's Agent in 2020
Kathy Minns
Continental Properties, Inc.
(561) 254-9377
1 in this area
16 Total Sales
-

Buyer Co-Listing Agent in 2020
Myles Minns
Continental Properties, Inc.
(732) 207-3141
2 in this area
125 Total Sales
-
M
Buyer's Agent in 2018
Maritza Castilla
Inactive member
Map
Source: MIAMI REALTORS® MLS
MLS Number: A11706235
APN: 72-41-43-22-01-000-0070
- 1741 Annandale Cir
- 1815 Waldorf Dr
- 1534 Running Oak Ln
- 1704 Annandale Cir
- 1196 Oakwater Dr
- 1572 Briar Oak Dr
- 104 Oxford Ct
- 1210 Oakwater Dr
- 1255 Oakwater Dr
- 1245 Oakwater Dr
- 272 Beaver Dam Ct
- 248 Brandywine Ct
- 284 Amber Ct Unit 1
- 2256 Ridgewood Ct
- 1148 Oakwater Dr
- 146 Weybridge Cir Unit B
- 297 Cactus Hill Ct
- 117 Weybridge Cir Unit A
- 111 Weybridge Cir Unit D
- 154 Weybridge Cir Unit B
