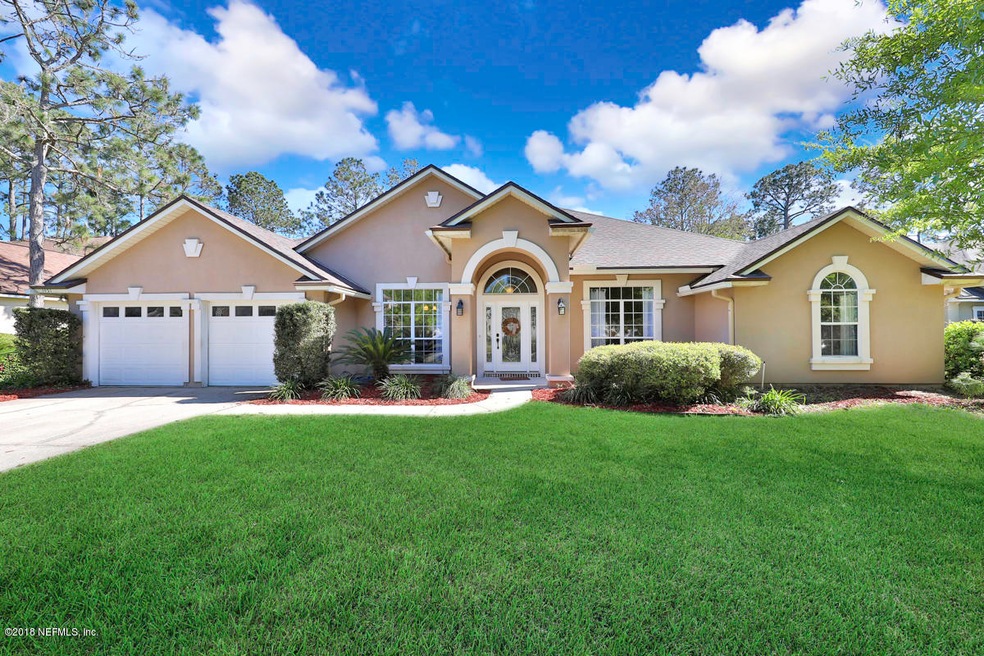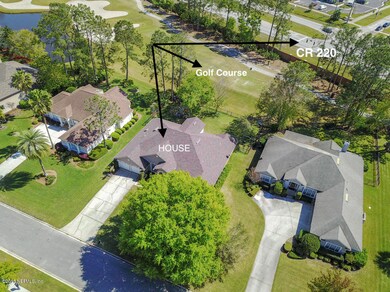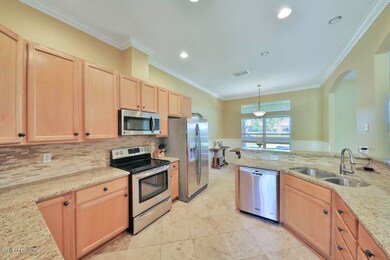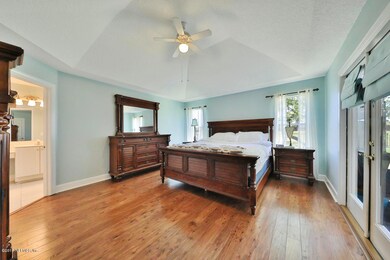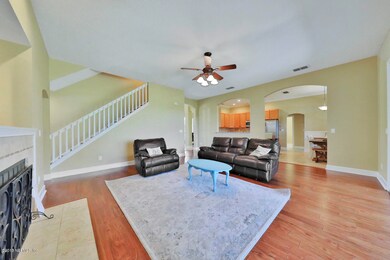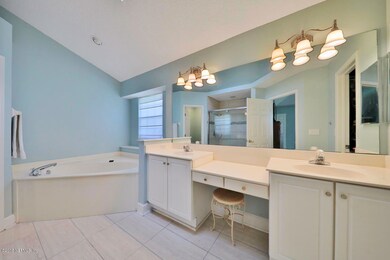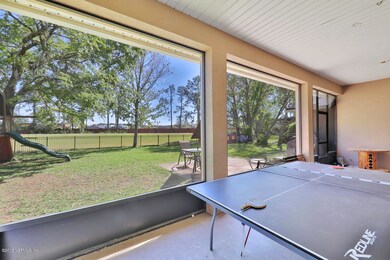
1451 Course View Dr Fleming Island, FL 32003
Estimated Value: $594,690 - $660,000
Highlights
- On Golf Course
- Clubhouse
- Vaulted Ceiling
- Fleming Island Elementary School Rated A
- Deck
- 1 Fireplace
About This Home
As of September 2018Welcome home to this astonishing 5 bedroom 4 bath home in Eagle Harbor. The best part aside from the golf view and beauty of the home is that the CDD bond has been paid off. The moment you walk in through the foyer you will be mesmerized by the openness of the home, as well as the lustrous wood flooring throughout the home. The kitchen opens up to the family room as well as breakfast bar and dine in space. The back of the home is filled with windows so you can get engulfed in the views of the golf course view right in your back yard. The master suite has vaulted ceilings, walk in closets and a quaint feel. The master bath features double vanities, separate tiled shower and large soaking tub. You can enjoy all sizable bedrooms on the 1st floor and have the extra space of the loft/game room upstairs that includes its very own full bath. The screened porch is also a great place to relax and enjoy the scenery of the golf course as well as the zen of the backyard. You can enjoy all of Eagle Harbor's amenities as well as the closeness to all of the restaurants and shopping nearby.
Last Agent to Sell the Property
CC UNDERWOOD
KELLER WILLIAMS JACKSONVILLE Listed on: 03/16/2018
Last Buyer's Agent
CC UNDERWOOD
KELLER WILLIAMS JACKSONVILLE Listed on: 03/16/2018
Home Details
Home Type
- Single Family
Est. Annual Taxes
- $5,843
Year Built
- Built in 1997
Lot Details
- On Golf Course
- Wrought Iron Fence
- Back Yard Fenced
HOA Fees
- $4 Monthly HOA Fees
Parking
- 2 Car Attached Garage
Home Design
- Wood Frame Construction
- Shingle Roof
- Stucco
Interior Spaces
- 2,900 Sq Ft Home
- 2-Story Property
- Central Vacuum
- Vaulted Ceiling
- 1 Fireplace
- Entrance Foyer
- Screened Porch
- Fire and Smoke Detector
- Washer and Electric Dryer Hookup
Kitchen
- Eat-In Kitchen
- Breakfast Bar
- Electric Range
- Microwave
- Ice Maker
- Dishwasher
- Disposal
Flooring
- Laminate
- Tile
Bedrooms and Bathrooms
- 5 Bedrooms
- Split Bedroom Floorplan
- Walk-In Closet
- 4 Full Bathrooms
- Bathtub With Separate Shower Stall
Outdoor Features
- Deck
- Patio
Schools
- Fleming Island Elementary School
- Lakeside Middle School
- Fleming Island High School
Utilities
- Central Heating and Cooling System
- Heat Pump System
- Electric Water Heater
Listing and Financial Details
- Assessor Parcel Number 32042602126201028
Community Details
Overview
- Eagle Harbor Owners Association, Phone Number (904) 278-0616
- Waterford Landing Subdivision
Amenities
- Clubhouse
Recreation
- Golf Course Community
- Tennis Courts
- Community Basketball Court
- Community Playground
- Children's Pool
Ownership History
Purchase Details
Home Financials for this Owner
Home Financials are based on the most recent Mortgage that was taken out on this home.Purchase Details
Home Financials for this Owner
Home Financials are based on the most recent Mortgage that was taken out on this home.Purchase Details
Similar Homes in Fleming Island, FL
Home Values in the Area
Average Home Value in this Area
Purchase History
| Date | Buyer | Sale Price | Title Company |
|---|---|---|---|
| Johnston John | $317,500 | Americas Choice Title Co | |
| Sutton Christopher Scott | $250,000 | Landmark Title | |
| Sparkman Mary Sue | $197,000 | Estate Title & Trust |
Mortgage History
| Date | Status | Borrower | Loan Amount |
|---|---|---|---|
| Open | Johnston John | $253,600 | |
| Previous Owner | Sutton Christopher Scott | $200,000 | |
| Previous Owner | Perron Joseph R | $292,000 |
Property History
| Date | Event | Price | Change | Sq Ft Price |
|---|---|---|---|---|
| 12/17/2023 12/17/23 | Off Market | $317,500 | -- | -- |
| 09/07/2018 09/07/18 | Sold | $317,500 | -6.6% | $109 / Sq Ft |
| 07/13/2018 07/13/18 | Pending | -- | -- | -- |
| 03/16/2018 03/16/18 | For Sale | $339,900 | -- | $117 / Sq Ft |
Tax History Compared to Growth
Tax History
| Year | Tax Paid | Tax Assessment Tax Assessment Total Assessment is a certain percentage of the fair market value that is determined by local assessors to be the total taxable value of land and additions on the property. | Land | Improvement |
|---|---|---|---|---|
| 2024 | $5,843 | $363,974 | -- | -- |
| 2023 | $5,843 | $353,373 | $0 | $0 |
| 2022 | $5,506 | $343,081 | $0 | $0 |
| 2021 | $5,483 | $333,089 | $0 | $0 |
| 2020 | $5,313 | $328,491 | $70,000 | $258,491 |
| 2019 | $5,314 | $325,212 | $70,000 | $255,212 |
| 2018 | $4,140 | $263,109 | $0 | $0 |
| 2017 | $4,124 | $257,697 | $0 | $0 |
| 2016 | $3,970 | $252,397 | $0 | $0 |
| 2015 | $5,953 | $244,215 | $0 | $0 |
| 2014 | -- | $241,426 | $0 | $0 |
Agents Affiliated with this Home
-
C
Seller's Agent in 2018
CC UNDERWOOD
KELLER WILLIAMS JACKSONVILLE
Map
Source: realMLS (Northeast Florida Multiple Listing Service)
MLS Number: 926390
APN: 32-04-26-021262-010-28
- 2011 Pond Ridge Ct Unit 1201
- 2017 Pond Ridge Ct Unit 1003
- 1684 Sanctuary Way
- 1724 Sanctuary Way
- 1880 Commodore Point Dr
- 2321 Old Pine Trail
- 2152 Deer Run Ln
- 1821 Vista Lakes Dr
- 2032 Trailing Pines Way
- 1961 Woodlake Dr
- 2305 Range Crescent Ct
- 1758 Country Walk Dr
- 1685 Pinecrest Dr
- 193 Canova Rd
- 1703 Hunters Ridge Rd
- 2404 Old Pine Trail Unit 1
- 2035 Arden Forest Place
- 1864 Inlet Cove Ct
- 1625 Pinecrest Dr
- 2200 Trailwood Dr
- 1451 Course View Dr
- 1447 Course View Dr
- 1455 Course View Dr
- 1443 Course View Dr
- 1459 Course View Dr
- 1452 Course View Dr
- 1448 Course View Dr
- 1458 Course View Dr
- 1444 Course View Dr
- 1439 Course View Dr
- 1466 Course View Dr
- 1463 Course View Dr
- 1440 Course View Dr
- 1433 Course View Dr
- 1472 Course View Dr
- 1436 Course View Dr
- 1471 Course View Dr
- 1429 Course View Dr
- 1432 Course View Dr
- 1476 Course View Dr
