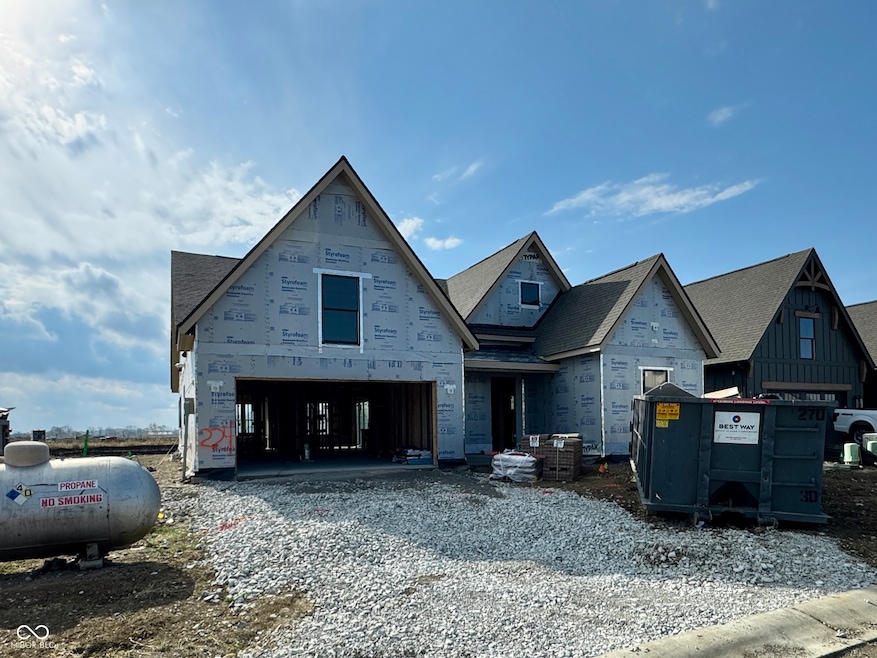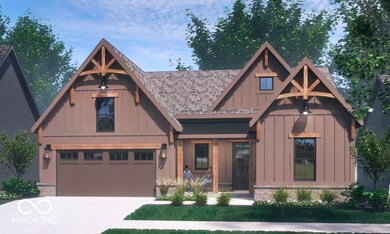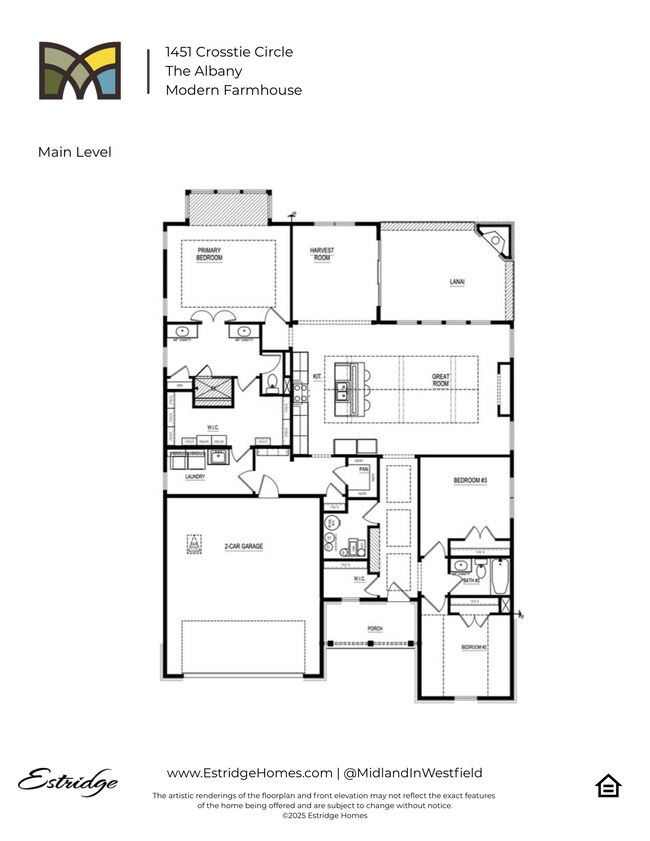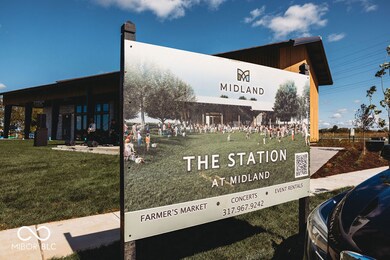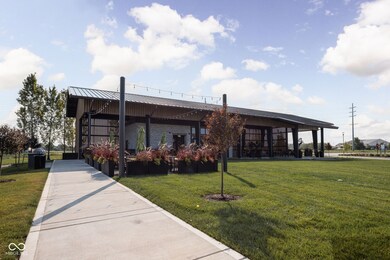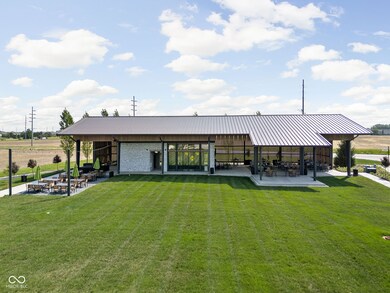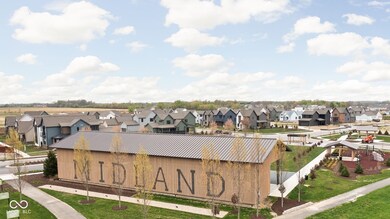NEW CONSTRUCTION
$13K PRICE DROP
1451 Crosstie Cir Westfield, IN 46074
Estimated payment $3,529/month
3
Beds
2
Baths
2,108
Sq Ft
$308
Price per Sq Ft
Highlights
- New Construction
- Great Room with Fireplace
- Ranch Style House
- Maple Glen Elementary Rated A
- Vaulted Ceiling
- 2 Car Attached Garage
About This Home
1451 Crosstie Cir is calling you home! Inspired by our most-loved home plans in Harmony, this Middleton Collection home offers a seamless transition to elevated living-designed for those ready for what's next. Black Pella Lifestyle Windows | Fully sodded yard and landscaping | Designer lighting collection | Quartz countertops throughout | Spacious backyard living | Ring Doorbell
Home Details
Home Type
- Single Family
Est. Annual Taxes
- $34
Year Built
- Built in 2025 | New Construction
Lot Details
- 9,583 Sq Ft Lot
- Landscaped with Trees
HOA Fees
- $100 Monthly HOA Fees
Parking
- 2 Car Attached Garage
- Garage Door Opener
Home Design
- Ranch Style House
- Brick Exterior Construction
- Slab Foundation
- Cement Siding
Interior Spaces
- 2,108 Sq Ft Home
- Tray Ceiling
- Vaulted Ceiling
- Electric Fireplace
- Entrance Foyer
- Great Room with Fireplace
- 2 Fireplaces
- Attic Access Panel
- Fire and Smoke Detector
Kitchen
- Eat-In Kitchen
- Breakfast Bar
- Gas Oven
- Range Hood
- Microwave
- Dishwasher
- Disposal
Flooring
- Carpet
- Vinyl Plank
Bedrooms and Bathrooms
- 3 Bedrooms
- Walk-In Closet
- 2 Full Bathrooms
- Dual Vanity Sinks in Primary Bathroom
Laundry
- Laundry on main level
- Washer and Dryer Hookup
Outdoor Features
- Outdoor Fireplace
Schools
- Westfield Middle School
- Westfield Intermediate School
- Westfield High School
Utilities
- Forced Air Heating and Cooling System
- Water Heater
Community Details
- Association fees include builder controls, insurance, maintenance, parkplayground, pickleball court, snow removal, walking trails
- Midland Subdivision
- Property managed by Builder
- The community has rules related to covenants, conditions, and restrictions
Listing and Financial Details
- Tax Lot 224
- Assessor Parcel Number 290904015035000015
Map
Create a Home Valuation Report for This Property
The Home Valuation Report is an in-depth analysis detailing your home's value as well as a comparison with similar homes in the area
Home Values in the Area
Average Home Value in this Area
Property History
| Date | Event | Price | List to Sale | Price per Sq Ft |
|---|---|---|---|---|
| 10/02/2025 10/02/25 | Price Changed | $650,000 | -1.9% | $308 / Sq Ft |
| 09/22/2025 09/22/25 | For Sale | $662,900 | -- | $314 / Sq Ft |
Source: MIBOR Broker Listing Cooperative®
Source: MIBOR Broker Listing Cooperative®
MLS Number: 22064745
Nearby Homes
- 1457 Beaumont Cir
- 17312 Newton Main St
- 17316 Newton Main St
- 17334 Ditch Rd
- 17339 Newton Main St
- 17342 Ditch Rd
- 17342 Newton Main St
- 17346 Newton Main St
- 17306 Pinellas Ave
- 1413 Crosstie Cir
- 16927 Tractive Dr
- 16942 Tractive Dr
- 16928 Tractive Dr
- 1660 Fernley Dr
- The Wells Plan at Midland - The Terraces
- The Kellogg Plan at Midland - Winslow
- The Central Plan at Midland - Conrail
- The Benton Plan at Midland - Crawford
- The Watson Plan at Midland - Winslow
- The Vandalia Plan at Midland - Conrail
- 16924 Sandhurst Place
- 17355 NE Wellburn Dr NE
- 1009 Retford Dr
- 958 Kempson Ct
- 952 Helston Ave
- 941 Kimberly Ave
- 1987 Mildred Rd
- 2157 Egbert Rd
- 17301 Barnes St
- 17995 Cunningham Dr
- 577 Farnham Dr
- 500 Bigleaf Maple Way
- 1405 Sunbrook Ct
- 18126 Pate Hollow Ct
- 246 Coatsville Dr
- 510 Morning Oaks Dr
- 11 Fillmore Way
- 18703 Mithoff Ln
- 1048 Bald Tree Dr
- 1067 Beck Way
