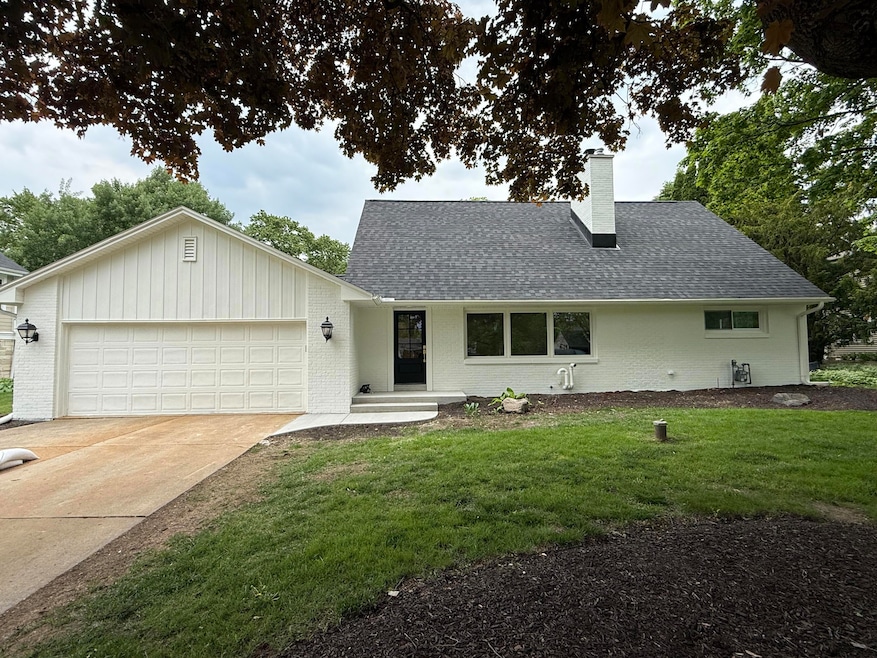
1451 Fairhaven Blvd Elm Grove, WI 53122
Highlights
- Cape Cod Architecture
- Vaulted Ceiling
- 2.5 Car Attached Garage
- Tonawanda Elementary School Rated A+
- Main Floor Bedroom
- Kitchen Island
About This Home
As of May 2025One Party Listing - Comp Purposes Only.
Last Agent to Sell the Property
Real Broker Milwaukee License #91455-94 Listed on: 06/04/2025
Last Buyer's Agent
MetroMLS NON
NON MLS
Home Details
Home Type
- Single Family
Est. Annual Taxes
- $6,810
Lot Details
- 0.44 Acre Lot
Parking
- 2.5 Car Attached Garage
- Garage Door Opener
- Driveway
Home Design
- Cape Cod Architecture
- Brick Exterior Construction
Interior Spaces
- 3,024 Sq Ft Home
- 2-Story Property
- Vaulted Ceiling
Kitchen
- Oven
- Range
- Microwave
- Dishwasher
- Kitchen Island
Bedrooms and Bathrooms
- 5 Bedrooms
- Main Floor Bedroom
Laundry
- Dryer
- Washer
Basement
- Basement Fills Entire Space Under The House
- Stubbed For A Bathroom
Schools
- Tonawanda Elementary School
- Pilgrim Park Middle School
- Brookfield East High School
Utilities
- Forced Air Heating and Cooling System
- Heating System Uses Natural Gas
- Radiant Heating System
- High Speed Internet
Community Details
- Elmhurst Subdivision
Listing and Financial Details
- Assessor Parcel Number EGV 1104088
Ownership History
Purchase Details
Home Financials for this Owner
Home Financials are based on the most recent Mortgage that was taken out on this home.Purchase Details
Home Financials for this Owner
Home Financials are based on the most recent Mortgage that was taken out on this home.Purchase Details
Similar Homes in Elm Grove, WI
Home Values in the Area
Average Home Value in this Area
Purchase History
| Date | Type | Sale Price | Title Company |
|---|---|---|---|
| Warranty Deed | $1,208,000 | Frontier Title | |
| Deed | $575,000 | None Listed On Document | |
| Warranty Deed | -- | None Listed On Document |
Mortgage History
| Date | Status | Loan Amount | Loan Type |
|---|---|---|---|
| Open | $437,944 | New Conventional | |
| Previous Owner | $352,500 | New Conventional |
Property History
| Date | Event | Price | Change | Sq Ft Price |
|---|---|---|---|---|
| 06/04/2025 06/04/25 | For Sale | $1,150,000 | -4.8% | $380 / Sq Ft |
| 05/30/2025 05/30/25 | Sold | $1,207,944 | +110.1% | $399 / Sq Ft |
| 03/03/2025 03/03/25 | Pending | -- | -- | -- |
| 09/18/2024 09/18/24 | Sold | $575,000 | +4.6% | $190 / Sq Ft |
| 08/19/2024 08/19/24 | Pending | -- | -- | -- |
| 08/16/2024 08/16/24 | For Sale | $549,900 | -- | $182 / Sq Ft |
Tax History Compared to Growth
Tax History
| Year | Tax Paid | Tax Assessment Tax Assessment Total Assessment is a certain percentage of the fair market value that is determined by local assessors to be the total taxable value of land and additions on the property. | Land | Improvement |
|---|---|---|---|---|
| 2024 | $6,810 | $503,500 | $123,600 | $379,900 |
| 2023 | $6,318 | $427,900 | $113,900 | $314,000 |
| 2022 | $6,620 | $427,900 | $113,900 | $314,000 |
| 2021 | $6,626 | $381,000 | $113,900 | $267,100 |
| 2020 | $6,831 | $381,000 | $113,900 | $267,100 |
| 2019 | $6,787 | $362,400 | $117,600 | $244,800 |
| 2018 | $6,450 | $362,400 | $117,600 | $244,800 |
| 2017 | $6,069 | $315,000 | $118,000 | $197,000 |
| 2016 | $6,013 | $315,000 | $118,000 | $197,000 |
| 2015 | $5,983 | $315,000 | $118,000 | $197,000 |
| 2014 | $6,696 | $366,300 | $96,200 | $270,100 |
| 2013 | $6,696 | $360,900 | $101,000 | $259,900 |
Agents Affiliated with this Home
-
A
Seller's Agent in 2025
Alexis Hirsig
Real Broker Milwaukee
-
M
Buyer's Agent in 2025
MetroMLS NON
NON MLS
-
A
Seller's Agent in 2024
Amy Merrick
Keller Williams-MNS Wauwatosa
-
A
Buyer's Agent in 2024
Andrea Lawler
EXP Realty, LLC~MKE
Map
Source: Metro MLS
MLS Number: 1920808
APN: EGV-1104-088
- 12515 Elmhurst Pkwy
- 12855 Stephen Place
- 1120 N 124th St
- 1234 N 122nd St
- 12300 W Christine Dr
- 13335 Watertown Plank Rd Unit 309
- 1407 N 119th St
- 1733 N 118th St
- 1745 N 118th St
- 11717 W Watertown Plank Rd
- 13050 W Bluemound Rd Unit 205
- 12990 W Bluemound Rd Unit 207
- 2217 N 119th St
- 2040 San Fernando Dr
- 605 Elm Grove Rd Unit 4
- 1045 Grandview Dr
- 810 Kurtis Dr
- 2109 N 113th St
- 2540 Sheraton Rd
- 11203 W Potter Rd
