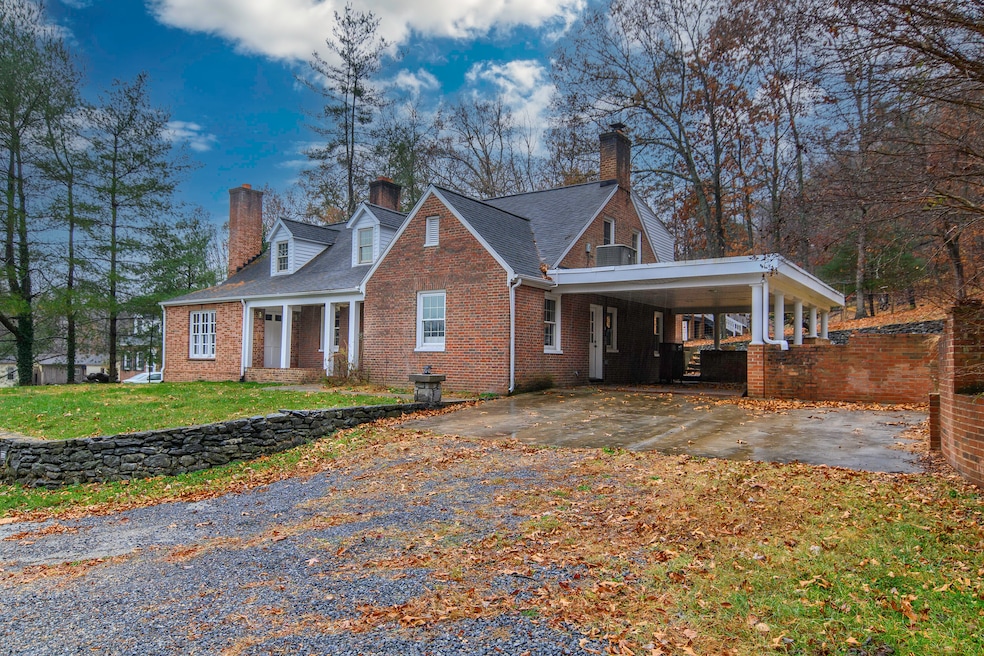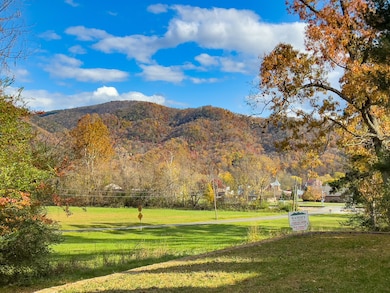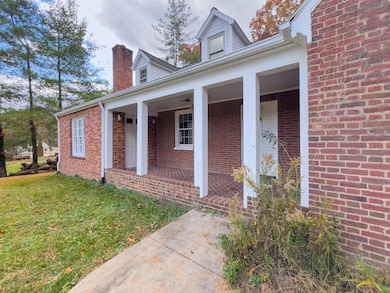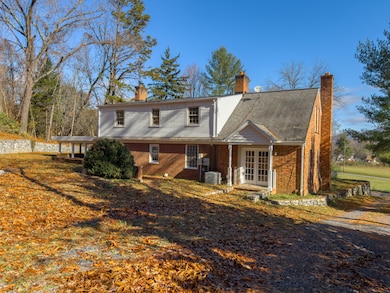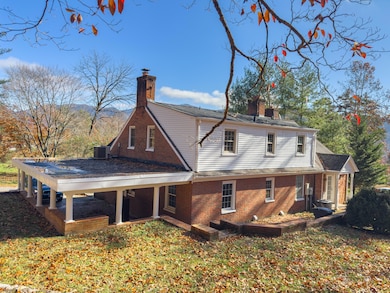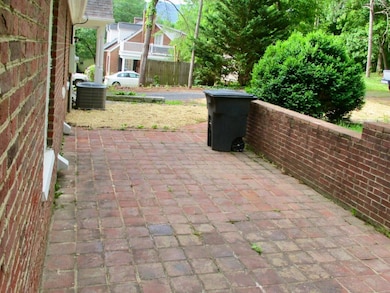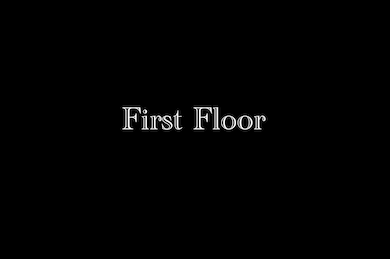1451 Kelvin Grove Rd Glasgow, VA 24555
Natural Bridge NeighborhoodEstimated payment $1,687/month
Total Views
2,325
4
Beds
2
Baths
2,372
Sq Ft
$125
Price per Sq Ft
Highlights
- Mountain View
- Family Room with Fireplace
- Hydromassage or Jetted Bathtub
- Wood Burning Stove
- Wood Flooring
- No HOA
About This Home
Brand New Roof!!! Tucked in the foothills of Sallings Mountain, with gorgeous views of the Blue Ridge Mtns. Spacious, well-built brick dwelling with mature landscaping and beautiful stone-walled yard. Oversized carport. Covered front porch. Remodeled kitchen with all new GE appliances.(Stove, DW, Ref, Microwave). Dining room w/built-in shelves; Living room w/FP; stunning large Family Rm w/stone FP; extra large tiled bath with whirlpool tub, separate shower, bidet. Utility room with W/D hookup. Wood floors. 2 heat pumps.
Home Details
Home Type
- Single Family
Est. Annual Taxes
- $1,467
Year Built
- Built in 1941
Lot Details
- 0.39 Acre Lot
- Stone Wall
- Interior Lot
- Level Lot
- Garden
Property Views
- Mountain
- Valley
Home Design
- Brick Exterior Construction
- Shingle Roof
Interior Spaces
- 2,372 Sq Ft Home
- 1.5-Story Property
- Shelving
- Ceiling Fan
- Multiple Fireplaces
- Wood Burning Stove
- Stone Fireplace
- Brick Fireplace
- Family Room with Fireplace
- Living Room with Fireplace
- Storage
- Washer and Dryer Hookup
- Wood Flooring
- Fire and Smoke Detector
Kitchen
- Electric Range
- Microwave
- Dishwasher
Bedrooms and Bathrooms
- 4 Bedrooms
- 2 Full Bathrooms
- Hydromassage or Jetted Bathtub
Unfinished Basement
- Interior Basement Entry
- Basement Cellar
Parking
- Attached Garage
- Carport
Outdoor Features
- Covered Patio or Porch
- Outdoor Fireplace
Location
- Flood Zone Lot
Schools
- Natural Bridge Elementary School
- Maury River Middle School
- Rockbridge Co High School
Utilities
- Forced Air Heating and Cooling System
- Heat Pump System
- Electric Water Heater
- Cable TV Available
Community Details
- No Home Owners Association
Listing and Financial Details
- Assessor Parcel Number 108A5 2B
Map
Create a Home Valuation Report for This Property
The Home Valuation Report is an in-depth analysis detailing your home's value as well as a comparison with similar homes in the area
Home Values in the Area
Average Home Value in this Area
Tax History
| Year | Tax Paid | Tax Assessment Tax Assessment Total Assessment is a certain percentage of the fair market value that is determined by local assessors to be the total taxable value of land and additions on the property. | Land | Improvement |
|---|---|---|---|---|
| 2025 | $1,718 | $229,300 | $35,000 | $194,300 |
| 2024 | $1,718 | $229,300 | $35,000 | $194,300 |
| 2023 | $1,718 | $281,700 | $35,800 | $245,900 |
| 2022 | $1,803 | $243,700 | $35,800 | $207,900 |
| 2021 | $1,803 | $243,700 | $35,800 | $207,900 |
| 2020 | $1,803 | $243,700 | $35,800 | $207,900 |
| 2019 | $1,779 | $243,700 | $35,800 | $207,900 |
| 2018 | $1,706 | $243,700 | $35,800 | $207,900 |
| 2017 | $1,706 | $243,700 | $35,800 | $207,900 |
| 2016 | $1,792 | $243,800 | $35,800 | $208,000 |
| 2015 | -- | $0 | $0 | $0 |
| 2014 | -- | $0 | $0 | $0 |
| 2013 | -- | $0 | $0 | $0 |
Source: Public Records
Property History
| Date | Event | Price | List to Sale | Price per Sq Ft |
|---|---|---|---|---|
| 11/07/2025 11/07/25 | Pending | -- | -- | -- |
| 10/19/2025 10/19/25 | For Sale | $297,000 | -- | $125 / Sq Ft |
Source: Rockbridge Highlands REALTORS®
Purchase History
| Date | Type | Sale Price | Title Company |
|---|---|---|---|
| Deed | $260,000 | Fidelity National Title | |
| Deed | $245,000 | None Available | |
| Deed | -- | None Available |
Source: Public Records
Mortgage History
| Date | Status | Loan Amount | Loan Type |
|---|---|---|---|
| Previous Owner | $241,744 | FHA | |
| Previous Owner | $35,000 | Stand Alone Second | |
| Previous Owner | $183,500 | New Conventional |
Source: Public Records
Source: Rockbridge Highlands REALTORS®
MLS Number: 139621
APN: 108A5-2-B
Nearby Homes
- 1611 Blue Ridge Rd
- 702 Anderson St
- 419 Pocahontas St
- TBD Wert Faulkner Hwy
- 2 Acres Cobblestone Ln
- Lot 14 - Jeb Stuart Dr
- 35 Elk Creek Ln
- 00 Country Castle Ln
- 555 Arnolds Valley Rd
- 41 Twin Rivers Ln
- 893 Wert Faulkner Hwy
- 181 Equus Loop
- 100 Equus Loop
- 0 Pear Blossom Ln Unit 9, 11, 12, 13
- 0 Red Clover Ln Unit LotWP003
- TBD Red Clover Ln
