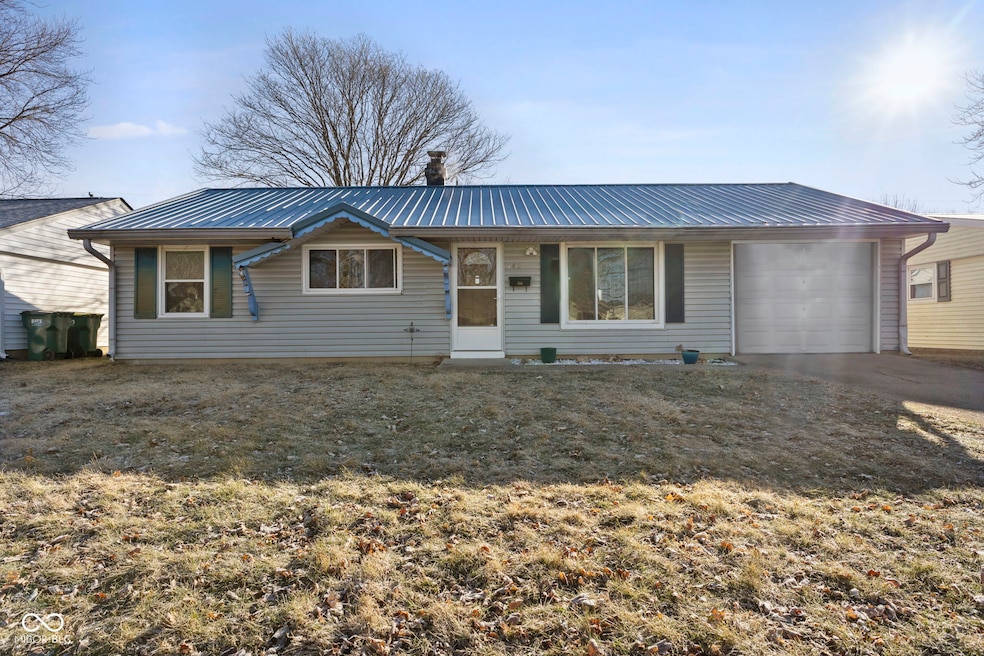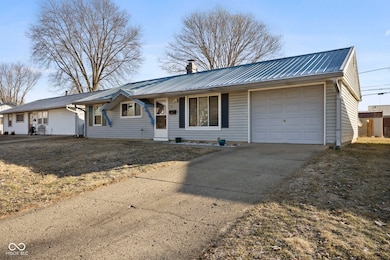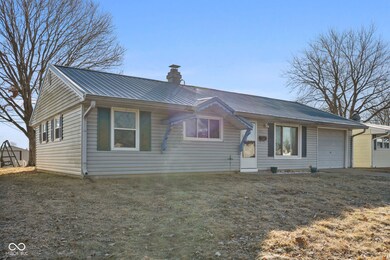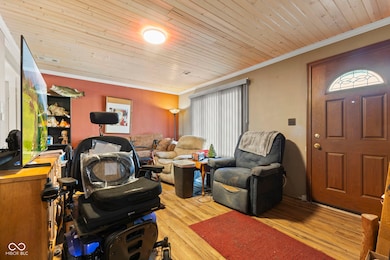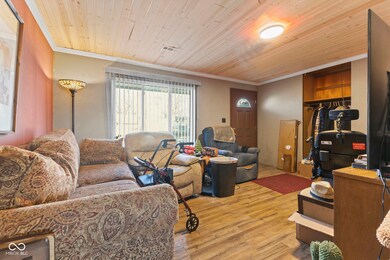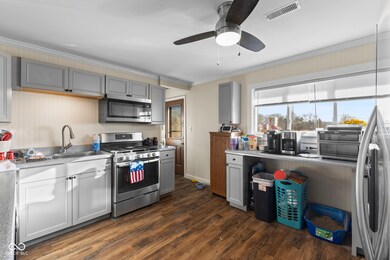
1451 Roberts Rd Franklin, IN 46131
Highlights
- Traditional Architecture
- 1 Car Attached Garage
- Laundry closet
- No HOA
- Eat-In Kitchen
- 1-Story Property
About This Home
As of March 2025Charming 3-bedroom, 1-bath home located in a peaceful neighborhood with no HOA. This cozy residence features an updated kitchen, perfect for preparing meals with modern appliances and ample storage space. The home is bathed in natural light, creating a warm and inviting atmosphere throughout. With a durable metal roof, you can enjoy long-lasting protection and peace of mind. The spacious backyard offers plenty of room for outdoor activities, gardening, or relaxation. Situated in a great location, this home combines comfort and convenience-don't miss the opportunity to make it yours!
Last Agent to Sell the Property
Key Realty Indiana Brokerage Email: eli@simplifyre.com License #RB14040938 Listed on: 02/18/2025
Home Details
Home Type
- Single Family
Est. Annual Taxes
- $1,394
Year Built
- Built in 1963
Lot Details
- 7,200 Sq Ft Lot
Parking
- 1 Car Attached Garage
Home Design
- Traditional Architecture
- Slab Foundation
- Vinyl Siding
Interior Spaces
- 1,115 Sq Ft Home
- 1-Story Property
- Window Screens
- Combination Kitchen and Dining Room
- Laundry closet
Kitchen
- Eat-In Kitchen
- Electric Oven
- Built-In Microwave
- Dishwasher
Bedrooms and Bathrooms
- 3 Bedrooms
- 1 Full Bathroom
Schools
- Franklin Community Middle School
- Custer Baker Intermediate School
- Franklin Community High School
Community Details
- No Home Owners Association
- Lochry Subdivision
Listing and Financial Details
- Tax Lot 8
- Assessor Parcel Number 410811034028000009
- Seller Concessions Not Offered
Ownership History
Purchase Details
Home Financials for this Owner
Home Financials are based on the most recent Mortgage that was taken out on this home.Similar Homes in Franklin, IN
Home Values in the Area
Average Home Value in this Area
Purchase History
| Date | Type | Sale Price | Title Company |
|---|---|---|---|
| Warranty Deed | $97,255 | Denali Title & Escrow Agency |
Mortgage History
| Date | Status | Loan Amount | Loan Type |
|---|---|---|---|
| Previous Owner | $23,400 | Credit Line Revolving | |
| Previous Owner | $72,295 | New Conventional | |
| Previous Owner | $69,030 | New Conventional | |
| Previous Owner | $72,065 | FHA | |
| Previous Owner | $65,500 | New Conventional |
Property History
| Date | Event | Price | Change | Sq Ft Price |
|---|---|---|---|---|
| 03/28/2025 03/28/25 | Sold | $155,387 | -2.3% | $139 / Sq Ft |
| 02/22/2025 02/22/25 | Pending | -- | -- | -- |
| 02/18/2025 02/18/25 | For Sale | $159,000 | +107.3% | $143 / Sq Ft |
| 02/19/2020 02/19/20 | Sold | $76,700 | 0.0% | $69 / Sq Ft |
| 01/02/2020 01/02/20 | Pending | -- | -- | -- |
| 01/02/2020 01/02/20 | For Sale | $76,700 | -- | $69 / Sq Ft |
Tax History Compared to Growth
Tax History
| Year | Tax Paid | Tax Assessment Tax Assessment Total Assessment is a certain percentage of the fair market value that is determined by local assessors to be the total taxable value of land and additions on the property. | Land | Improvement |
|---|---|---|---|---|
| 2024 | $1,535 | $141,100 | $19,600 | $121,500 |
| 2023 | $1,394 | $127,200 | $19,600 | $107,600 |
| 2022 | $1,402 | $125,300 | $19,600 | $105,700 |
| 2021 | $1,223 | $109,500 | $19,600 | $89,900 |
| 2020 | $1,042 | $93,800 | $17,500 | $76,300 |
| 2019 | $942 | $88,400 | $9,500 | $78,900 |
| 2018 | $710 | $78,900 | $9,500 | $69,400 |
| 2017 | $697 | $77,800 | $9,500 | $68,300 |
| 2016 | $561 | $74,300 | $9,500 | $64,800 |
| 2014 | $545 | $62,100 | $13,200 | $48,900 |
| 2013 | $545 | $64,500 | $13,200 | $51,300 |
Agents Affiliated with this Home
-
E
Seller's Agent in 2025
Eli Skinner
Key Realty Indiana
-
C
Buyer's Agent in 2025
Claudia Heidelberger
Carpenter, REALTORS®
-
D
Seller's Agent in 2020
Deena Wilham
Keller Williams Indy Metro S
-
J
Buyer's Agent in 2020
Jessica Noel Kimbrell
eXp Realty, LLC
Map
Source: MIBOR Broker Listing Cooperative®
MLS Number: 22020643
APN: 41-08-11-034-028.000-009
- 1453 Churchill Rd
- 315 Schoolhouse Rd
- 926 Walnut St
- 1831 N Main St
- 110 Jordan Dr
- 850 Duane St
- 1006 Hurricane St
- 1049-1051 Taurus Ct
- 351 Cincinnati St
- 601 Duane St
- 1081 Torino Ln Unit 1083
- 977 Canary Creek Dr
- 1980 Bridlewood Dr
- 597 W Adams St
- 350 W King St
- 918 Cass Dr
- 844 Mallory Pkwy
- 2116 Galaxy Dr
- 1119 Cobra Dr
- 1159 Oak Leaf Rd
